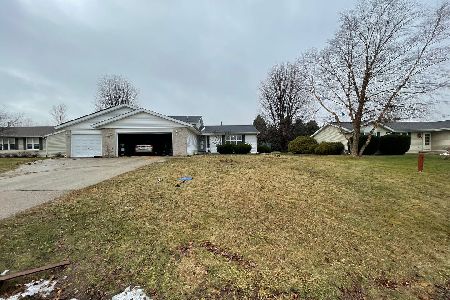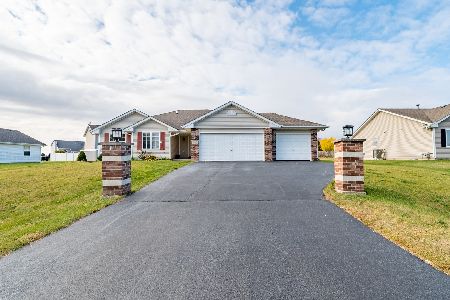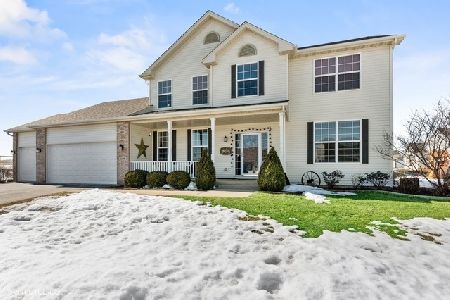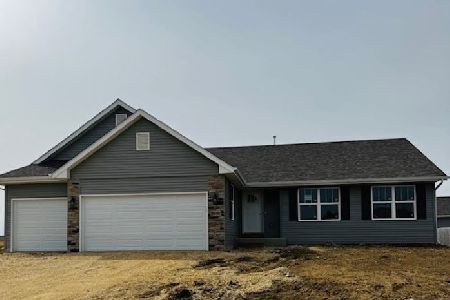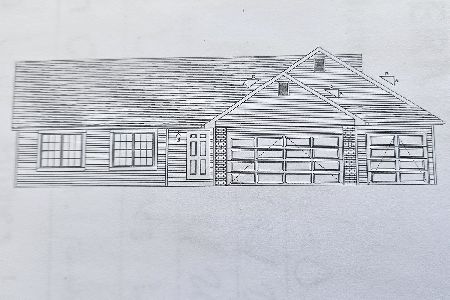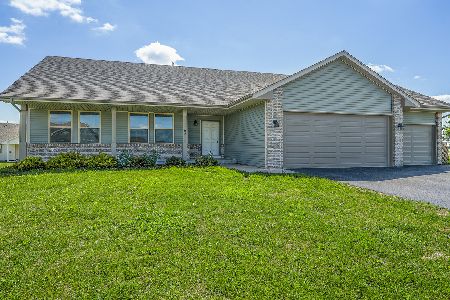1108 Burlington Way, Davis Junction, Illinois 61020
$320,000
|
Sold
|
|
| Status: | Closed |
| Sqft: | 2,540 |
| Cost/Sqft: | $128 |
| Beds: | 4 |
| Baths: | 3 |
| Year Built: | 2008 |
| Property Taxes: | $6,880 |
| Days On Market: | 607 |
| Lot Size: | 0,31 |
Description
Welcome to your dream home! This stunning 4-bedroom, 2.5-bathroom residence boasts a perfect blend of elegance and comfort, featuring a 3-car garage and a charming covered front porch. As you step into the foyer, you'll be greeted by an inviting open concept layout. To the right, a cozy family room seamlessly flows into a spacious living room that is open to the modern kitchen. Which is equipped with stainless steel appliances, an island, and a dining area. Additionally, there's a separate formal dining room perfect for entertaining guests. The main floor also offers a versatile office space, a convenient laundry room with a stylish sliding barn door, and a well-placed half bathroom. Upstairs, discover four generously sized bedrooms and two full bathrooms. The master suite is a true retreat, featuring a walk-in closet and a luxurious full bathroom with double vanity sinks, a whirlpool tub, a separate shower, and a linen closet. The full unfinished basement with an egress window provides ample potential for customization to suit your needs. Step outside to enjoy the beautifully fenced-in yard, complete with a stamped patio and a fire pit, perfect for outdoor gatherings. Don't miss the opportunity to make this exceptional home yours!
Property Specifics
| Single Family | |
| — | |
| — | |
| 2008 | |
| — | |
| — | |
| No | |
| 0.31 |
| Ogle | |
| — | |
| 75 / Annual | |
| — | |
| — | |
| — | |
| 12061865 | |
| 11272080110000 |
Nearby Schools
| NAME: | DISTRICT: | DISTANCE: | |
|---|---|---|---|
|
Grade School
Highland Elementary School |
223 | — | |
|
Middle School
Meridian Jr. High School |
223 | Not in DB | |
|
High School
Stillman Valley High School |
223 | Not in DB | |
Property History
| DATE: | EVENT: | PRICE: | SOURCE: |
|---|---|---|---|
| 22 Oct, 2009 | Sold | $194,921 | MRED MLS |
| 13 Sep, 2009 | Under contract | $199,000 | MRED MLS |
| — | Last price change | $228,469 | MRED MLS |
| 11 May, 2009 | Listed for sale | $228,469 | MRED MLS |
| 20 Nov, 2018 | Sold | $202,000 | MRED MLS |
| 15 Oct, 2018 | Under contract | $205,000 | MRED MLS |
| 1 Oct, 2018 | Listed for sale | $205,000 | MRED MLS |
| 10 May, 2021 | Sold | $245,000 | MRED MLS |
| 11 Mar, 2021 | Under contract | $249,000 | MRED MLS |
| 4 Mar, 2021 | Listed for sale | $249,000 | MRED MLS |
| 1 Jul, 2024 | Sold | $320,000 | MRED MLS |
| 7 Jun, 2024 | Under contract | $324,500 | MRED MLS |
| 23 May, 2024 | Listed for sale | $324,500 | MRED MLS |
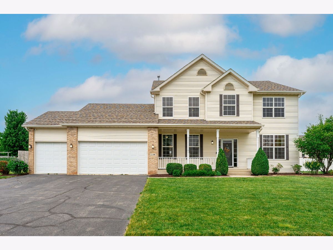
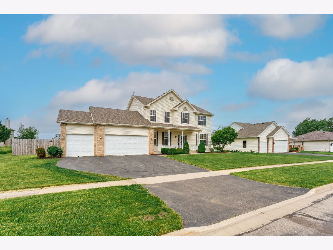
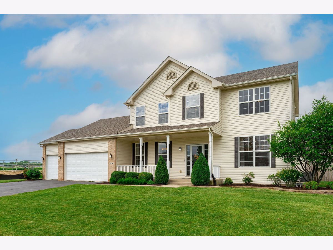
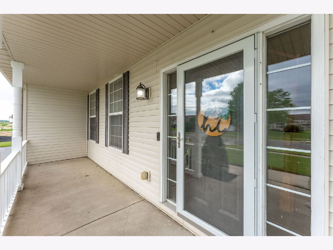
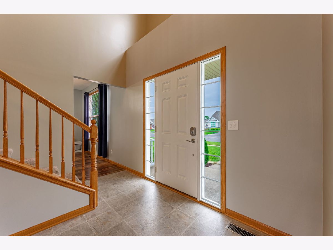
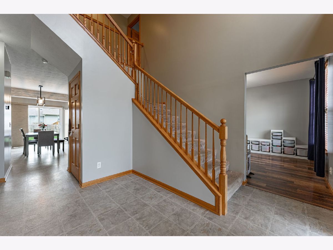
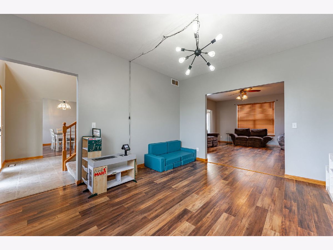
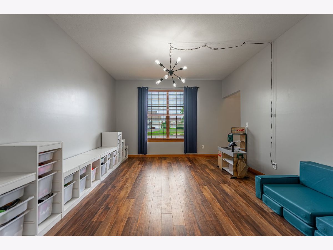
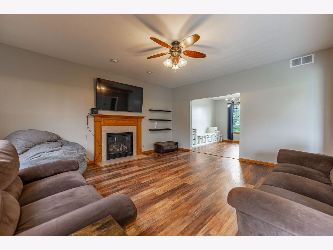
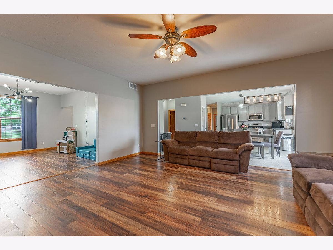
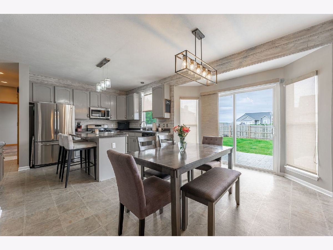
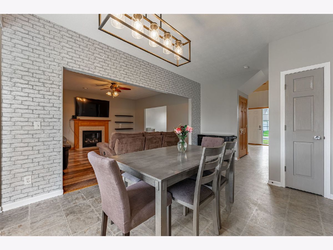
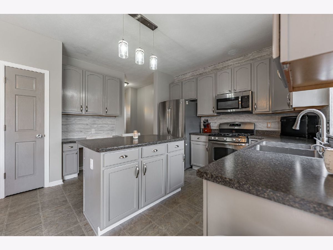
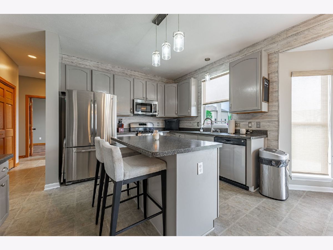
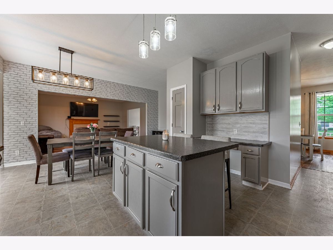
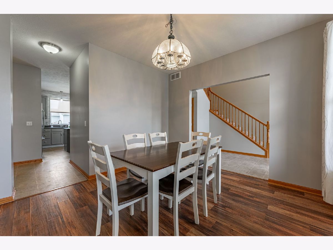
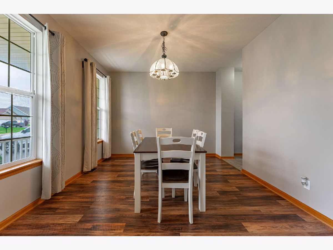
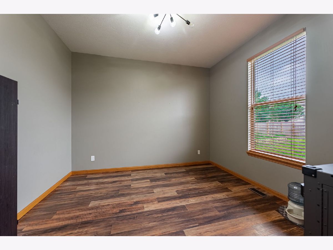
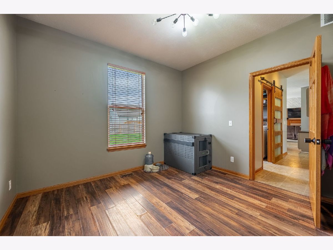
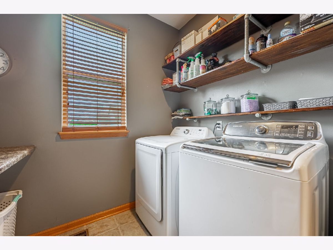
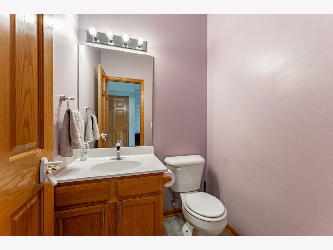
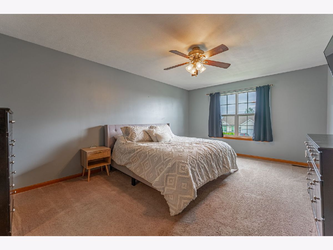
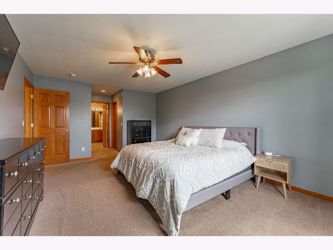
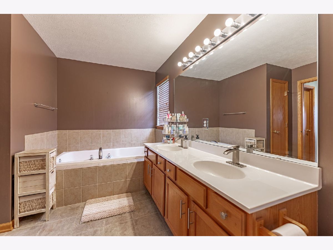
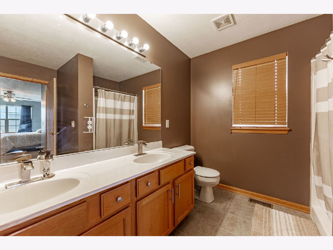
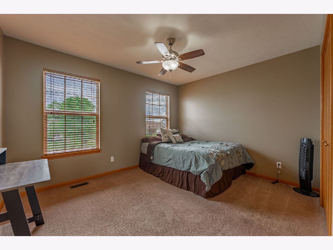
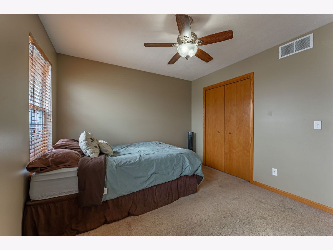
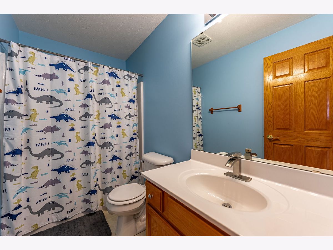
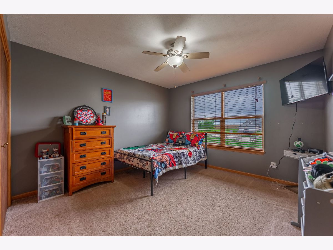
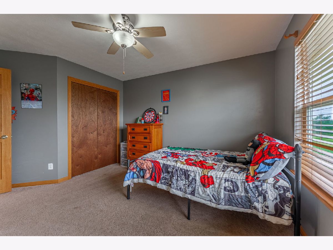
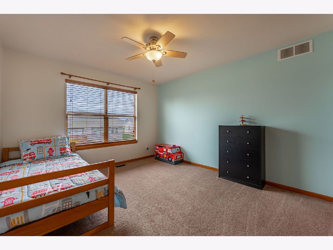
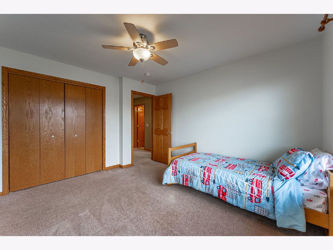
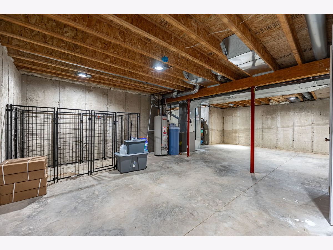
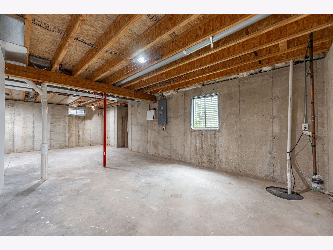
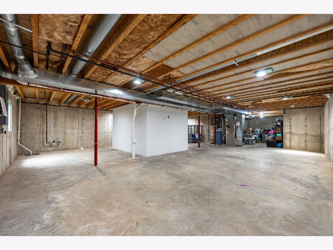
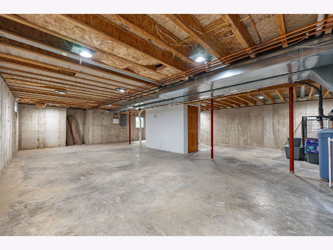
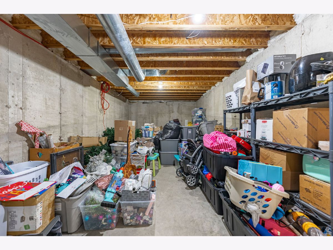
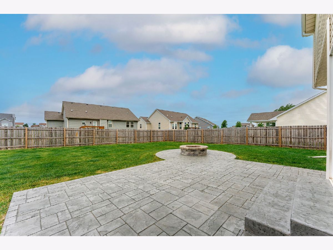
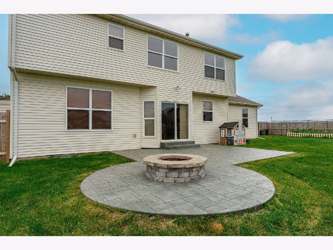
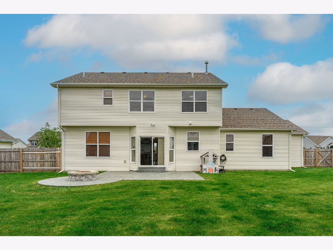
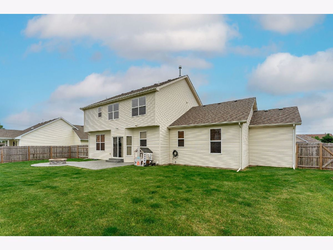
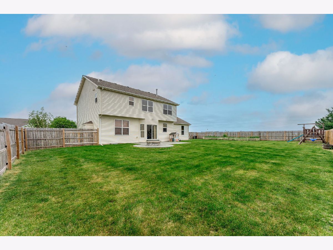
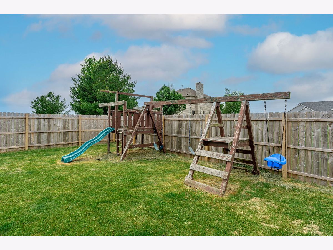
Room Specifics
Total Bedrooms: 4
Bedrooms Above Ground: 4
Bedrooms Below Ground: 0
Dimensions: —
Floor Type: —
Dimensions: —
Floor Type: —
Dimensions: —
Floor Type: —
Full Bathrooms: 3
Bathroom Amenities: Whirlpool,Separate Shower,Double Sink
Bathroom in Basement: 0
Rooms: —
Basement Description: Unfinished
Other Specifics
| 3 | |
| — | |
| Asphalt | |
| — | |
| — | |
| 95X135X107X130 | |
| — | |
| — | |
| — | |
| — | |
| Not in DB | |
| — | |
| — | |
| — | |
| — |
Tax History
| Year | Property Taxes |
|---|---|
| 2018 | $3,872 |
| 2021 | $5,426 |
| 2024 | $6,880 |
Contact Agent
Nearby Similar Homes
Nearby Sold Comparables
Contact Agent
Listing Provided By
Berkshire Hathaway HomeServices Starck Real Estate

