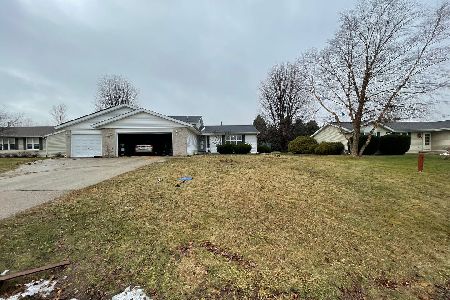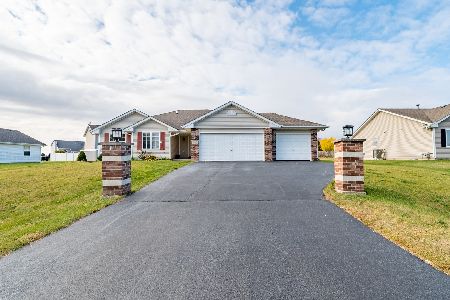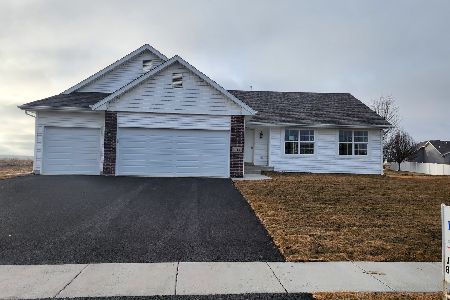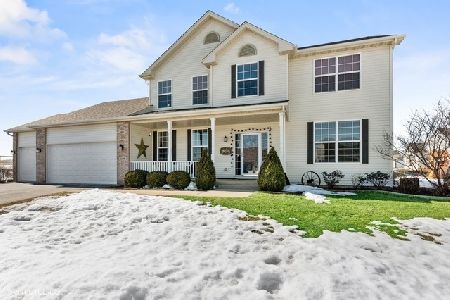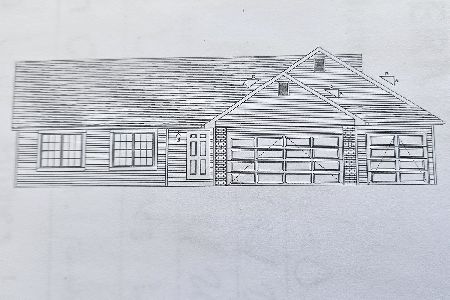1110 Burlington Way, Davis Junction, Illinois 61020
$288,454
|
Sold
|
|
| Status: | Closed |
| Sqft: | 1,580 |
| Cost/Sqft: | $181 |
| Beds: | 3 |
| Baths: | 2 |
| Year Built: | 2025 |
| Property Taxes: | $500 |
| Days On Market: | 305 |
| Lot Size: | 0,25 |
Description
NEW CONSTRUCTION IN DAVIS JUNCTION! 1580 SQ. FT. OPEN CONCEPT GREAT ROOM PLAN . KITCHEN WITH WALK IN PANTRY AND ISLAND WITH BREAKFAST BAR, QUARTZ COUNTERTOP WITH STAINLESS RANGE, DISHWASHER AND MICROWAVE. PRIMARY BEDROOM WITH PRIVATE BATH, WALK IN CLOSET, 1ST FLOOR LAUNDRY ROOM, LARGE PATIO. 3-CAR GARAGE AND FULL BASEMENT. AGENT OWNED
Property Specifics
| Single Family | |
| — | |
| — | |
| 2025 | |
| — | |
| — | |
| No | |
| 0.25 |
| Ogle | |
| — | |
| 75 / Annual | |
| — | |
| — | |
| — | |
| 12318391 | |
| 11272080120000 |
Property History
| DATE: | EVENT: | PRICE: | SOURCE: |
|---|---|---|---|
| 18 Aug, 2025 | Sold | $288,454 | MRED MLS |
| 9 Jul, 2025 | Under contract | $286,045 | MRED MLS |
| 21 Mar, 2025 | Listed for sale | $281,045 | MRED MLS |
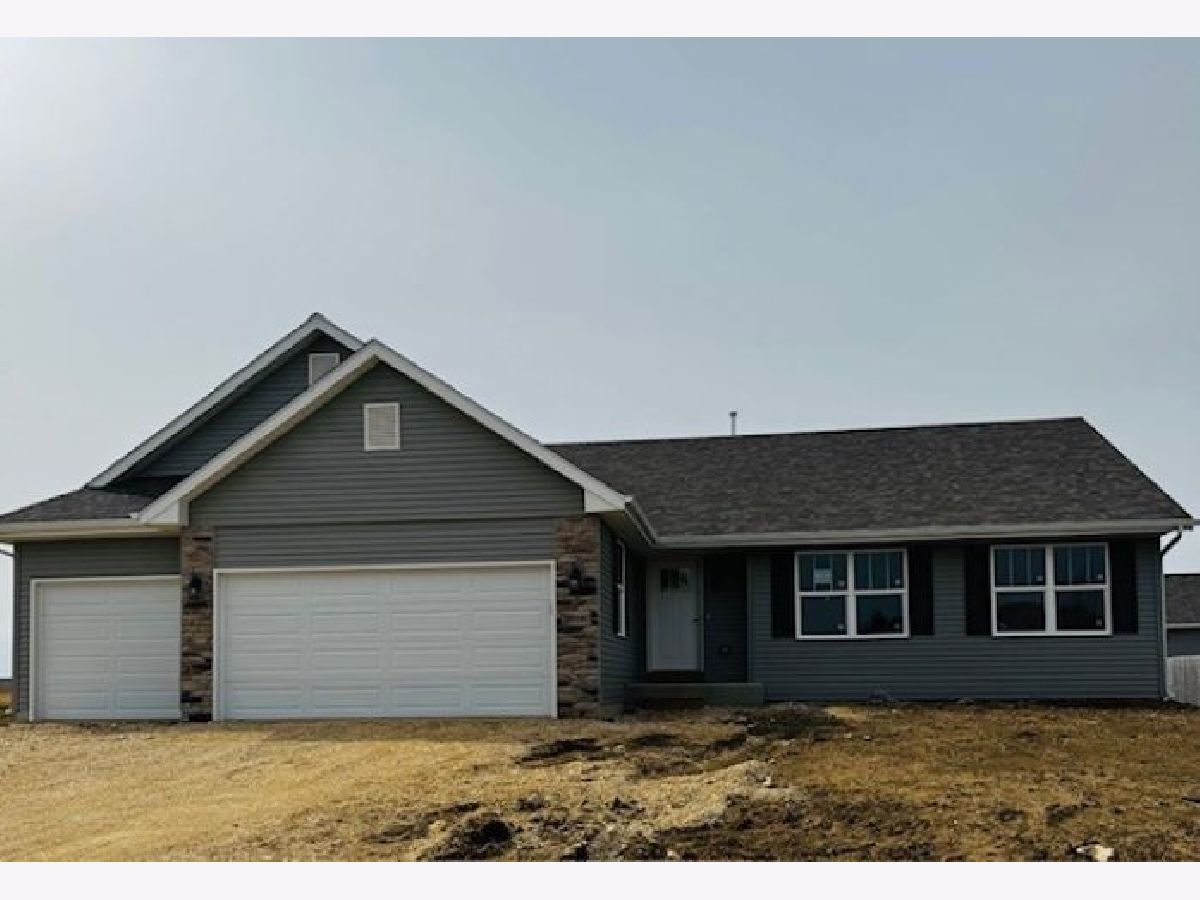
Room Specifics
Total Bedrooms: 3
Bedrooms Above Ground: 3
Bedrooms Below Ground: 0
Dimensions: —
Floor Type: —
Dimensions: —
Floor Type: —
Full Bathrooms: 2
Bathroom Amenities: —
Bathroom in Basement: 0
Rooms: —
Basement Description: —
Other Specifics
| 3 | |
| — | |
| — | |
| — | |
| — | |
| 90X135.42X105X143.86 | |
| — | |
| — | |
| — | |
| — | |
| Not in DB | |
| — | |
| — | |
| — | |
| — |
Tax History
| Year | Property Taxes |
|---|---|
| 2025 | $500 |
Contact Agent
Nearby Similar Homes
Nearby Sold Comparables
Contact Agent
Listing Provided By
Dickerson & Nieman Realtors - Rockford

