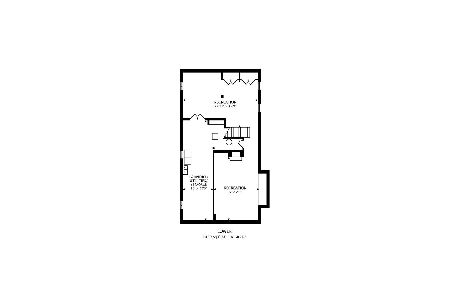1108 Cherry Street, Winnetka, Illinois 60093
$927,000
|
Sold
|
|
| Status: | Closed |
| Sqft: | 3,578 |
| Cost/Sqft: | $259 |
| Beds: | 4 |
| Baths: | 4 |
| Year Built: | 1924 |
| Property Taxes: | $19,416 |
| Days On Market: | 2833 |
| Lot Size: | 0,30 |
Description
Absolutely pristine colonial in idyllic Crow Island neighborhood walking to k-8 schools w/ loads of improvements is sited gracefully on an oversized 72'+ wide lot! Classic storybook home w/exceptional kitchen/family room/mudroom addition plus sunny formal rooms, hardwood floors, sunroom, screened porch & newer baths! Living Room & Family Room with fireplace.Master Suite w/office & marble en suite bath. Many newer windows. Tree top bedroom suite on 3rd floor. Terrific basement w/ playroom. Private fenced yard with extraordinary landscaping and patio. So much charm just blocks to schools, park district, golf, tennis, ice rink & more!
Property Specifics
| Single Family | |
| — | |
| Colonial | |
| 1924 | |
| Full | |
| — | |
| No | |
| 0.3 |
| Cook | |
| — | |
| 0 / Not Applicable | |
| None | |
| Lake Michigan | |
| Public Sewer | |
| 09918321 | |
| 05201170010000 |
Nearby Schools
| NAME: | DISTRICT: | DISTANCE: | |
|---|---|---|---|
|
Grade School
Crow Island Elementary School |
36 | — | |
|
Middle School
Carleton W Washburne School |
36 | Not in DB | |
|
High School
New Trier Twp H.s. Northfield/wi |
203 | Not in DB | |
Property History
| DATE: | EVENT: | PRICE: | SOURCE: |
|---|---|---|---|
| 15 Jun, 2018 | Sold | $927,000 | MRED MLS |
| 18 Apr, 2018 | Under contract | $925,000 | MRED MLS |
| 16 Apr, 2018 | Listed for sale | $925,000 | MRED MLS |
| 11 Aug, 2021 | Sold | $1,270,500 | MRED MLS |
| 11 Jun, 2021 | Under contract | $1,175,000 | MRED MLS |
| 9 Jun, 2021 | Listed for sale | $1,175,000 | MRED MLS |
Room Specifics
Total Bedrooms: 4
Bedrooms Above Ground: 4
Bedrooms Below Ground: 0
Dimensions: —
Floor Type: Carpet
Dimensions: —
Floor Type: Carpet
Dimensions: —
Floor Type: Carpet
Full Bathrooms: 4
Bathroom Amenities: Whirlpool
Bathroom in Basement: 0
Rooms: Office,Recreation Room,Sitting Room,Mud Room,Storage,Screened Porch,Sun Room
Basement Description: Finished
Other Specifics
| 2 | |
| Concrete Perimeter | |
| — | |
| Patio, Porch Screened, Storms/Screens | |
| — | |
| 73 X 177 | |
| — | |
| Full | |
| Hardwood Floors | |
| Double Oven, Range, Microwave, Dishwasher, Refrigerator, Freezer | |
| Not in DB | |
| Sidewalks, Street Lights, Street Paved | |
| — | |
| — | |
| Wood Burning |
Tax History
| Year | Property Taxes |
|---|---|
| 2018 | $19,416 |
| 2021 | $14,916 |
Contact Agent
Nearby Similar Homes
Nearby Sold Comparables
Contact Agent
Listing Provided By
The Hudson Company











