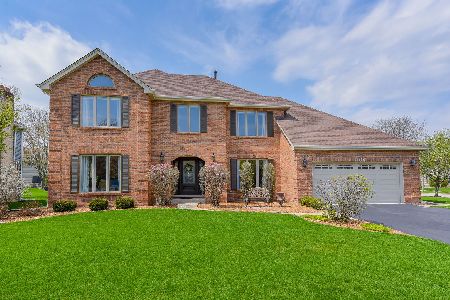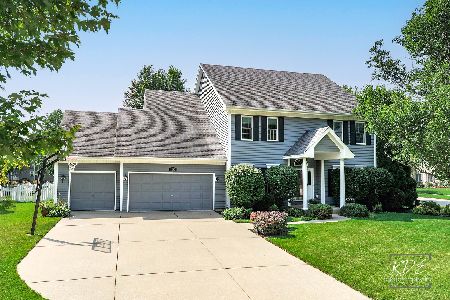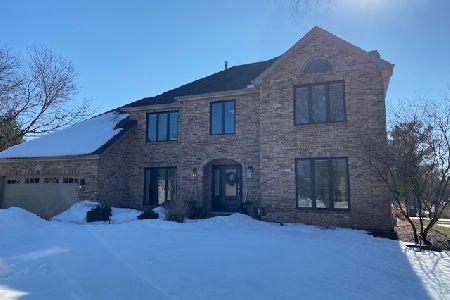1108 Cordula Circle, Naperville, Illinois 60564
$407,000
|
Sold
|
|
| Status: | Closed |
| Sqft: | 2,527 |
| Cost/Sqft: | $164 |
| Beds: | 4 |
| Baths: | 3 |
| Year Built: | 1992 |
| Property Taxes: | $9,430 |
| Days On Market: | 2057 |
| Lot Size: | 0,25 |
Description
LOOK NO FURTHER! HERE IS YOUR NEXT HOME IN POPULAR ROSE HILL FARM ON A QUIET STREET IN A PARK LIKE SETTING ATTENDING NEUQUA VALLEY HIGH SCHOOL! Many updates have been made, including new bamboo hardwood floors and new carpet upstairs! NEW Front door and sliding glass door 2019! NEW Roof, Siding, Gutters, skylight 2019! NEW windows back of the home 2019! Priced right to allow buyer to bring their design ideas! In this open concept home the Kitchen with granite & stainless steel appliances flows into the Family Room. Kitchen has plenty of counter & cabinet space and large pantry. Family Room has brick fireplace flanked by built-in bookcases. Master Bedroom has huge walk-in closet & tray ceiling. Master Bathroom has dual sinks, whirlpool tub & separate shower. 3 more generous sized bedrooms & hall bath complete the second floor. So much more additional finished space in the basement. Large home Office with built-in bookcases for those of us working at home! Lots of light in the home office with canned lights and 2 windows! Media area & Rec Room with tons of space for your game tables. Enjoy all your summer evenings on the large deck in your beautiful backyard. Rose Hill Park within easy walking distance. Highly ranked District 204 schools including Neuqua Valley High School!
Property Specifics
| Single Family | |
| — | |
| Traditional | |
| 1992 | |
| Full | |
| — | |
| No | |
| 0.25 |
| Will | |
| Rose Hill Farms | |
| 150 / Annual | |
| Insurance | |
| Lake Michigan | |
| Public Sewer | |
| 10778153 | |
| 0701114280110000 |
Nearby Schools
| NAME: | DISTRICT: | DISTANCE: | |
|---|---|---|---|
|
Grade School
Patterson Elementary School |
204 | — | |
|
Middle School
Crone Middle School |
204 | Not in DB | |
|
High School
Neuqua Valley High School |
204 | Not in DB | |
Property History
| DATE: | EVENT: | PRICE: | SOURCE: |
|---|---|---|---|
| 30 Sep, 2020 | Sold | $407,000 | MRED MLS |
| 17 Jul, 2020 | Under contract | $415,000 | MRED MLS |
| 11 Jul, 2020 | Listed for sale | $415,000 | MRED MLS |
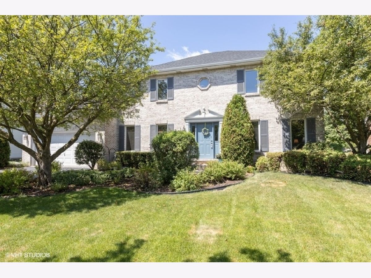
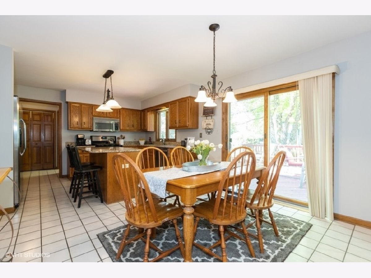
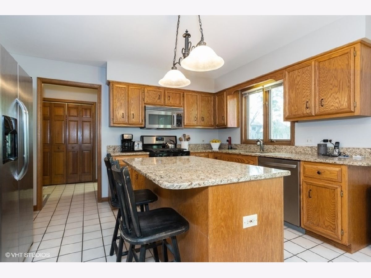
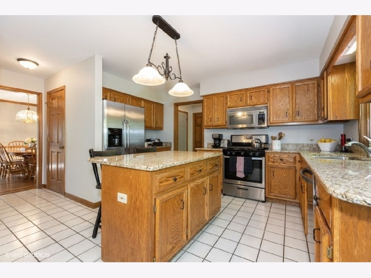
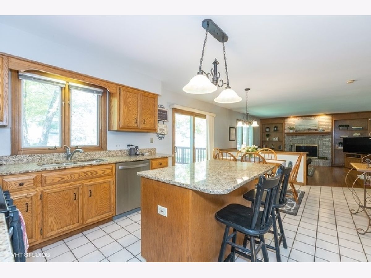
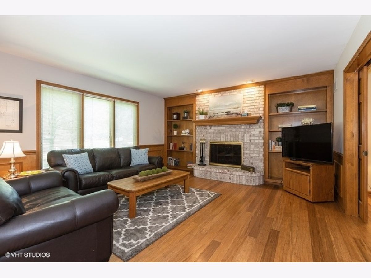
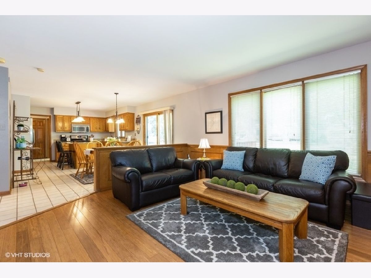
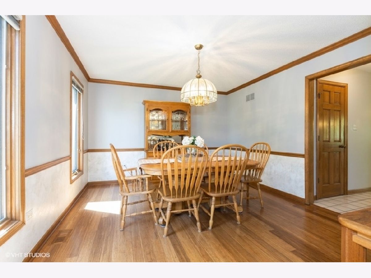
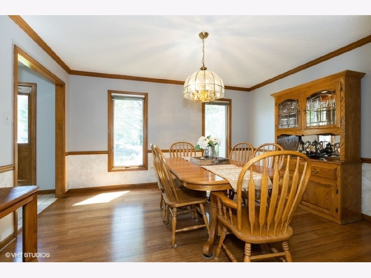
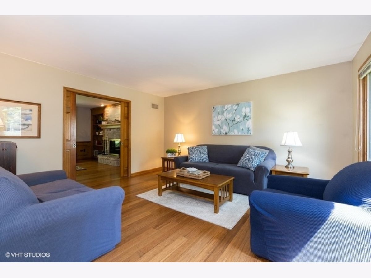
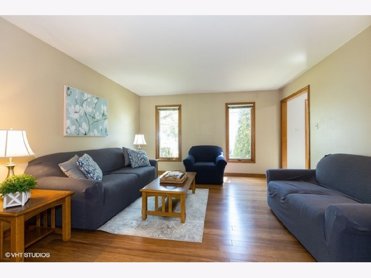
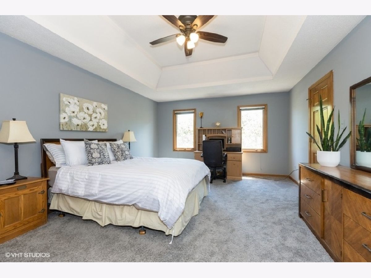
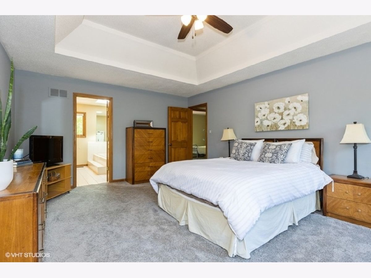
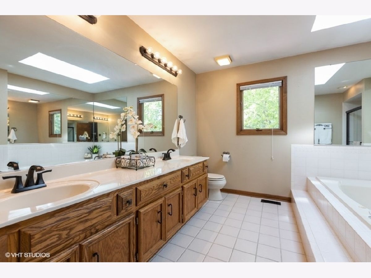
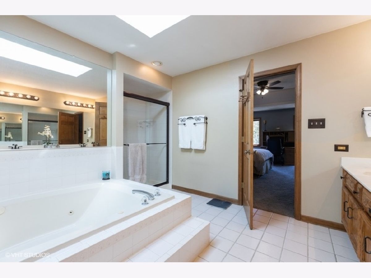
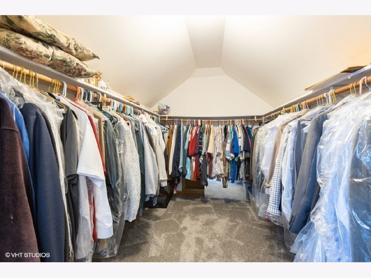
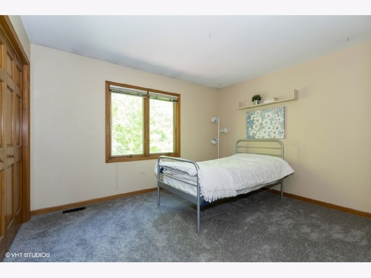
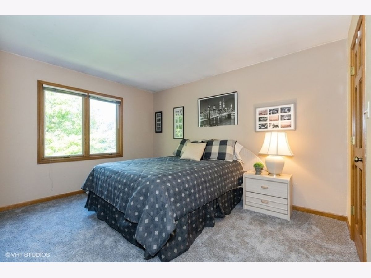
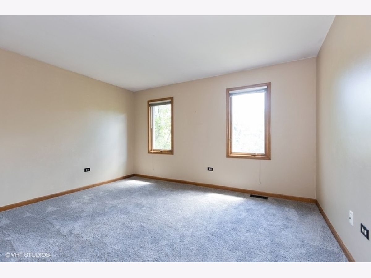
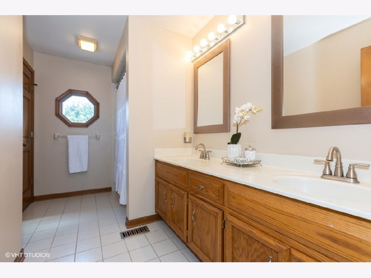
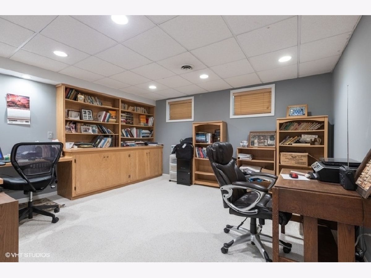
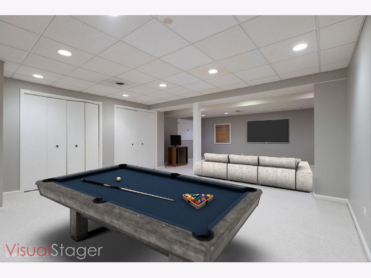
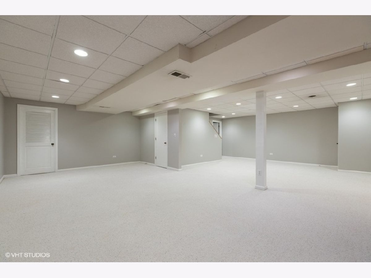
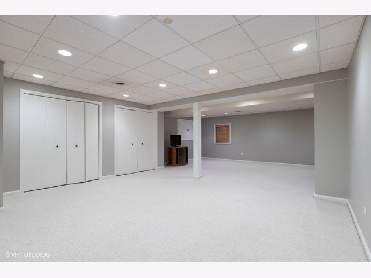
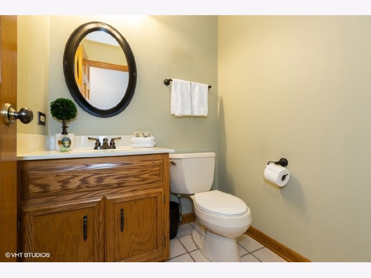
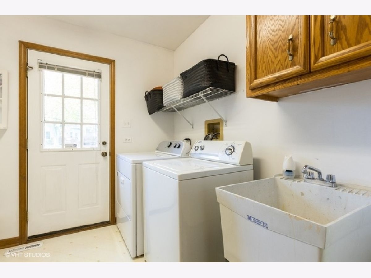
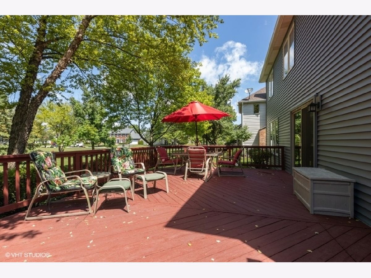
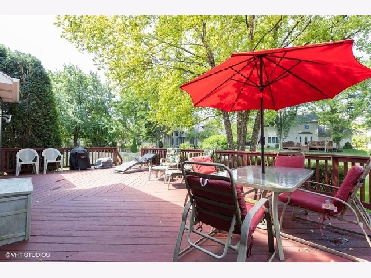
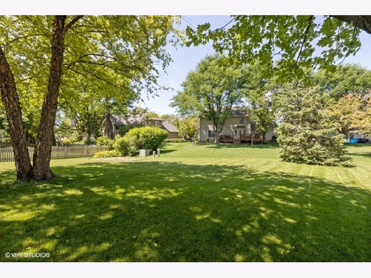
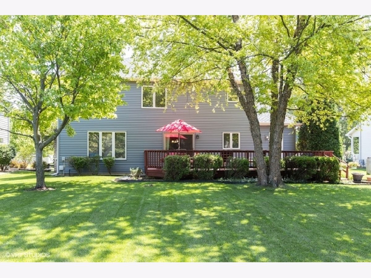
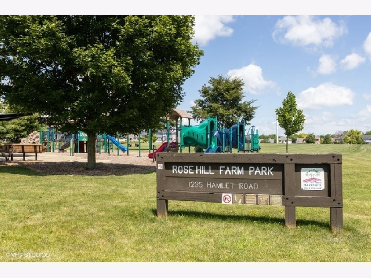
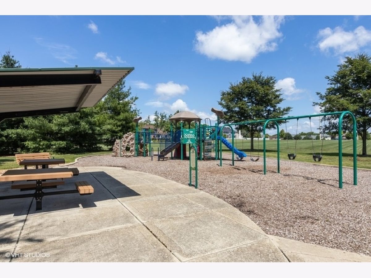
Room Specifics
Total Bedrooms: 4
Bedrooms Above Ground: 4
Bedrooms Below Ground: 0
Dimensions: —
Floor Type: Carpet
Dimensions: —
Floor Type: Carpet
Dimensions: —
Floor Type: Carpet
Full Bathrooms: 3
Bathroom Amenities: Whirlpool,Separate Shower,Double Sink
Bathroom in Basement: 0
Rooms: Office,Recreation Room,Media Room
Basement Description: Finished
Other Specifics
| 2 | |
| Concrete Perimeter | |
| Asphalt | |
| — | |
| — | |
| 150X122X85X80 | |
| — | |
| Full | |
| Vaulted/Cathedral Ceilings, Skylight(s), First Floor Laundry | |
| Range, Microwave, Dishwasher, Refrigerator, Washer, Dryer, Disposal, Stainless Steel Appliance(s) | |
| Not in DB | |
| Curbs, Sidewalks, Street Paved | |
| — | |
| — | |
| Wood Burning, Gas Starter |
Tax History
| Year | Property Taxes |
|---|---|
| 2020 | $9,430 |
Contact Agent
Nearby Similar Homes
Nearby Sold Comparables
Contact Agent
Listing Provided By
Baird & Warner







