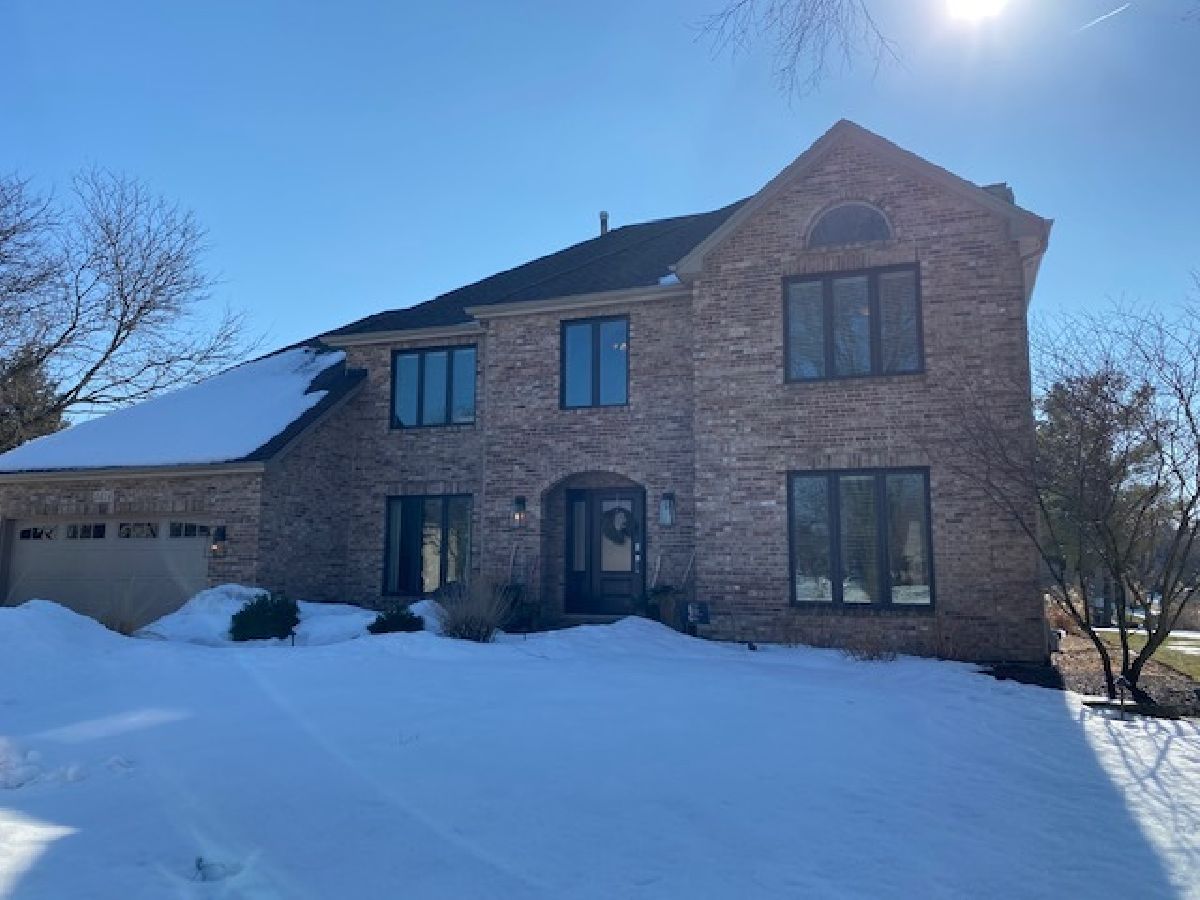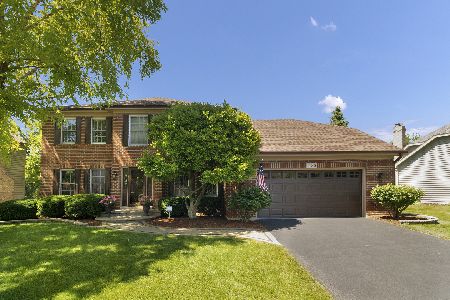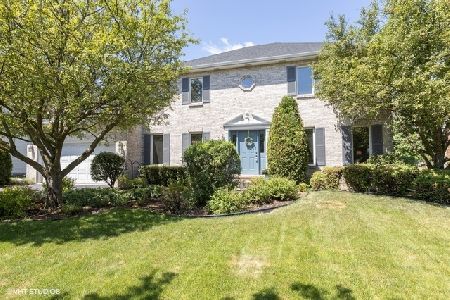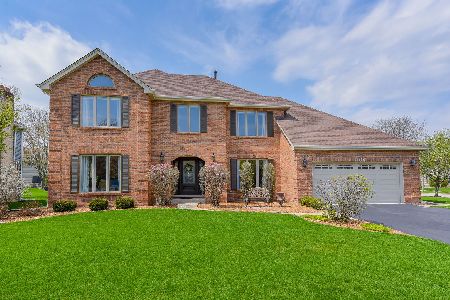3616 Prestige Court, Naperville, Illinois 60564
$615,000
|
Sold
|
|
| Status: | Closed |
| Sqft: | 2,759 |
| Cost/Sqft: | $217 |
| Beds: | 4 |
| Baths: | 4 |
| Year Built: | 1993 |
| Property Taxes: | $10,004 |
| Days On Market: | 1828 |
| Lot Size: | 0,00 |
Description
Rose Hill Farm Georgian Beauty! This 5 bedroom, 3.5 bath brick home is located on a quiet premium cul-de-sac lot. The open floor plan exudes high-end quality with extensive millwork, white trim and hardwood floors throughout. The gourmet kitchen showcases custom cabinetry w lighting, granite countertops, gorgeous tile back splash, ss appliances, island and eating area. Come relax on the paver patio which features a fire pit, built-in refrigerator, and fountain! (Easily accessible from both the kitchen and the laundry room) Perfect for entertaining! Other first floor features include a dining room, living room, family room, laundry room and half bath. The family room has built-in shelving and cabinets, as well as, a fireplace with brick hearth and mantel. The office is located in a quiet area of the home and includes built-in shelving. Perfect for working from home! The Primary Bedroom Suite includes a walk-in closet, newly renovated bath with double sinks, walk in shower with multiple shower heads and a bench. The basement is fully finished with a 5th bedroom, full bath, recreation room and a crawl for extra storage. The 2 car garage goes deep, has built-in shelving and floor epoxy. All windows are NEW! Roof NEW! Siding, garage door, front door, funace, a/c-NEW! Professionally landscaped/sprinkler system. Located close to parks, schools, downtown Naperville, shopping & highway. Highly acclaimed District 204 schools-Neuqua Valley High School. This home is a MUST SEE and won't last long!
Property Specifics
| Single Family | |
| — | |
| — | |
| 1993 | |
| Full | |
| — | |
| No | |
| — |
| Will | |
| Rose Hill Farms | |
| 150 / Annual | |
| Insurance | |
| Lake Michigan | |
| Public Sewer, Sewer-Storm | |
| 11005322 | |
| 0111428006000000 |
Nearby Schools
| NAME: | DISTRICT: | DISTANCE: | |
|---|---|---|---|
|
Grade School
Patterson Elementary School |
204 | — | |
|
Middle School
Crone Middle School |
204 | Not in DB | |
|
High School
Neuqua Valley High School |
204 | Not in DB | |
Property History
| DATE: | EVENT: | PRICE: | SOURCE: |
|---|---|---|---|
| 9 Apr, 2021 | Sold | $615,000 | MRED MLS |
| 27 Feb, 2021 | Under contract | $599,000 | MRED MLS |
| 26 Feb, 2021 | Listed for sale | $599,000 | MRED MLS |

Room Specifics
Total Bedrooms: 5
Bedrooms Above Ground: 4
Bedrooms Below Ground: 1
Dimensions: —
Floor Type: Carpet
Dimensions: —
Floor Type: Carpet
Dimensions: —
Floor Type: Carpet
Dimensions: —
Floor Type: —
Full Bathrooms: 4
Bathroom Amenities: —
Bathroom in Basement: 1
Rooms: Bedroom 5,Den,Recreation Room
Basement Description: Finished,Crawl
Other Specifics
| 2 | |
| — | |
| — | |
| Patio, Brick Paver Patio, Storms/Screens, Fire Pit, Invisible Fence | |
| — | |
| 62X120X135X121 | |
| — | |
| Full | |
| Vaulted/Cathedral Ceilings, Hardwood Floors, First Floor Laundry, Built-in Features, Walk-In Closet(s), Bookcases | |
| Range, Microwave, Dishwasher, Refrigerator, Washer, Dryer, Disposal | |
| Not in DB | |
| Park, Lake, Curbs, Sidewalks, Street Lights, Street Paved | |
| — | |
| — | |
| Wood Burning, Gas Starter |
Tax History
| Year | Property Taxes |
|---|---|
| 2021 | $10,004 |
Contact Agent
Nearby Similar Homes
Nearby Sold Comparables
Contact Agent
Listing Provided By
Coldwell Banker Real Estate Group












