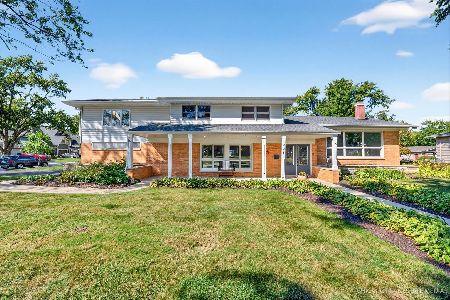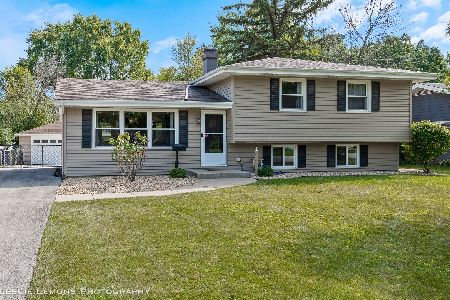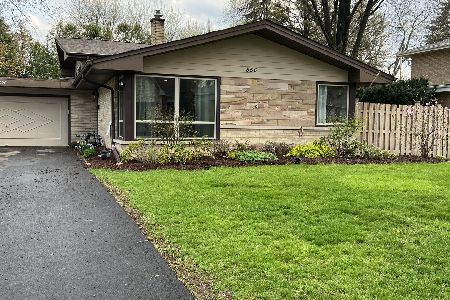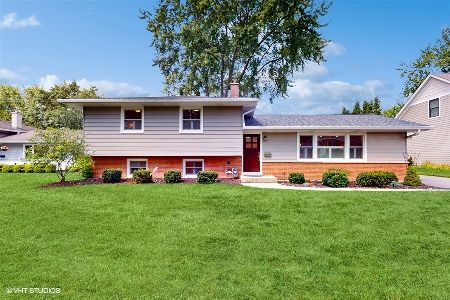1108 Emerald Drive, Naperville, Illinois 60540
$500,000
|
Sold
|
|
| Status: | Closed |
| Sqft: | 2,240 |
| Cost/Sqft: | $223 |
| Beds: | 3 |
| Baths: | 2 |
| Year Built: | 1962 |
| Property Taxes: | $7,301 |
| Days On Market: | 236 |
| Lot Size: | 0,24 |
Description
This well-maintained 4-bedroom, 2-bath home offers a beautiful blend of thoughtful updates, outdoor serenity, and a prime location in the award-winning Naperville School District 203. A newer paver driveway (just two years old) leads you to both the welcoming front entrance and a private backyard that feels like your very own park. Inside, the kitchen features tastefully painted cabinetry, stylish quartz countertops, and taller counters that provide a more comfortable and modern workspace. The home has two spacious and distinct living rooms-perfect for relaxing or entertaining. The upper level showcases hardwood flooring throughout and three bedrooms. Downstairs, the finished lower level includes a fourth bedroom, second living space, and a large laundry room with exterior access and extra storage. Step outside and enjoy the feeling of being in a tree fort on the elevated back deck, surrounded by mature trees. A paver patio with a walkway connects to both side yards and a charming shed that conceals a hidden garden oasis. Updated windows, a functional layout, and tasteful design choices make this home move-in ready. Located close to Trader Joe's, Casey's Foods, Colonial Cafe, and Naperville Plaza, plus close proximity to Downtown Naperville, schools, and Gartner Park-this home truly offers the best of convenience and lifestyle. The seller hates to leave this beloved home, and it's easy to understand why. Lawn decorations and refrigerator in garage conveys with house.
Property Specifics
| Single Family | |
| — | |
| — | |
| 1962 | |
| — | |
| — | |
| No | |
| 0.24 |
| — | |
| — | |
| — / Not Applicable | |
| — | |
| — | |
| — | |
| 12347663 | |
| 0725211002 |
Property History
| DATE: | EVENT: | PRICE: | SOURCE: |
|---|---|---|---|
| 15 May, 2025 | Sold | $500,000 | MRED MLS |
| 1 May, 2025 | Under contract | $500,000 | MRED MLS |
| 23 Apr, 2025 | Listed for sale | $500,000 | MRED MLS |
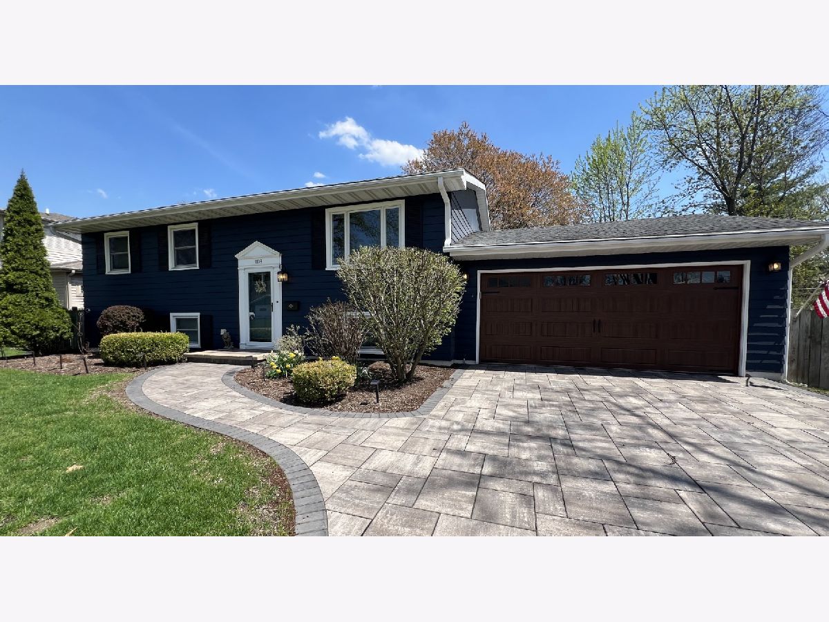
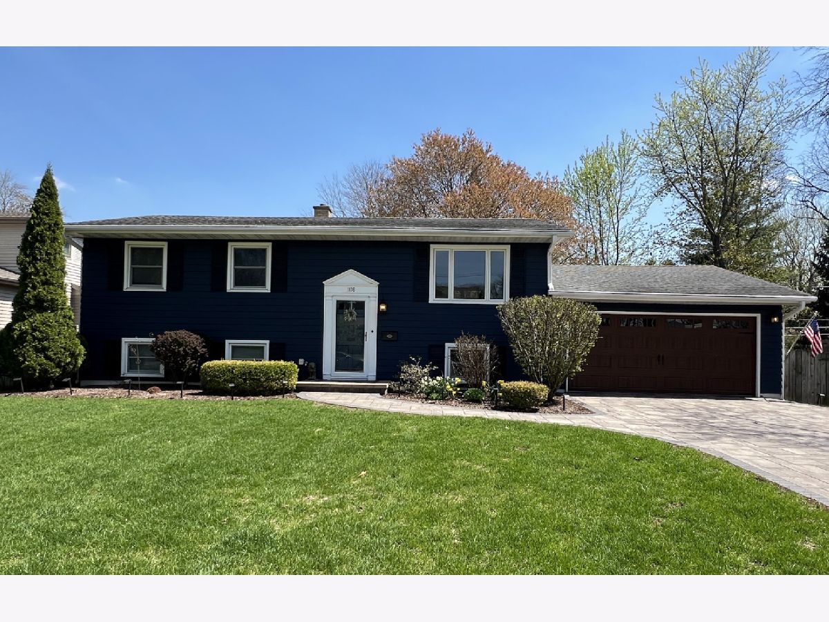
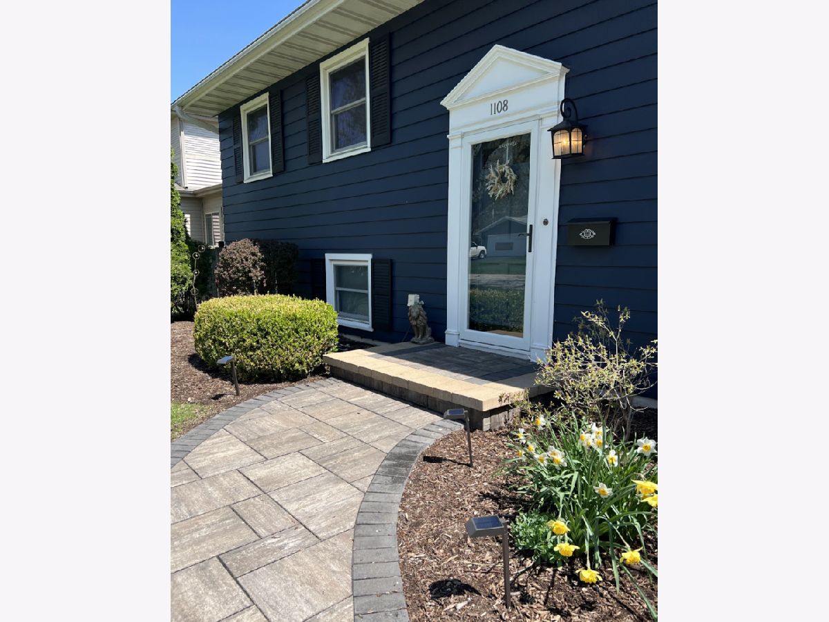
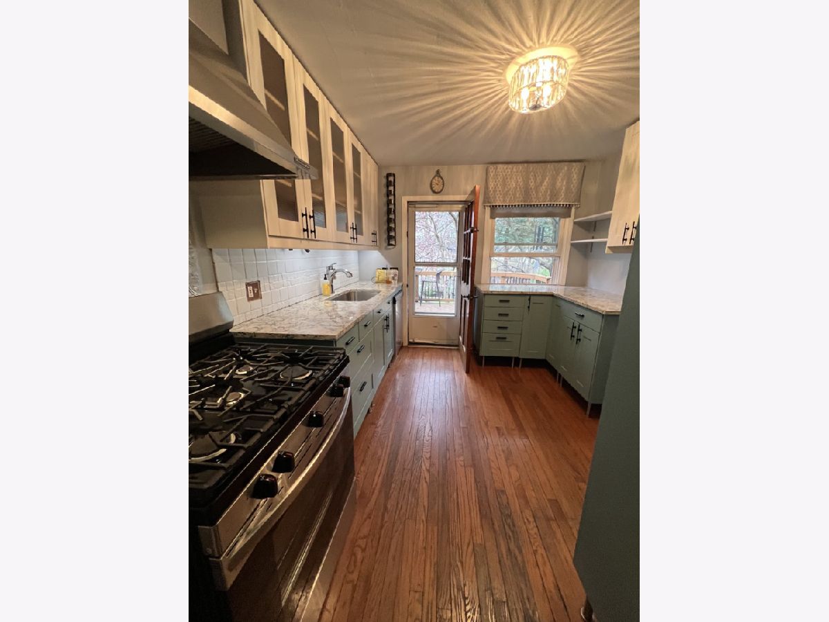
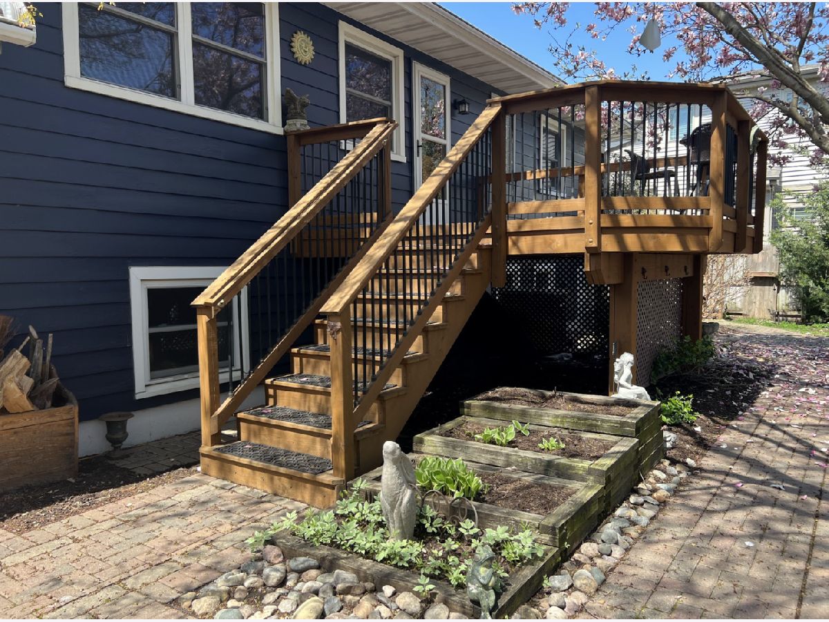
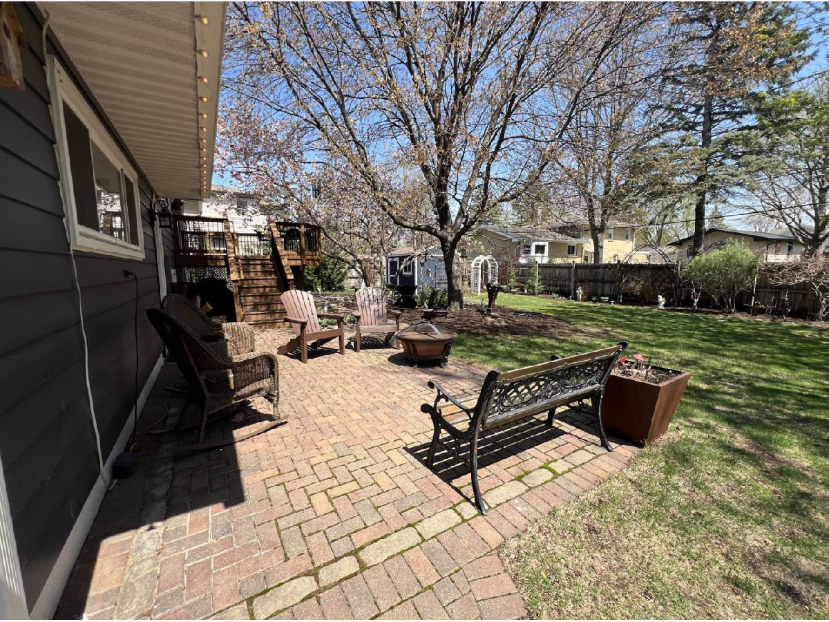
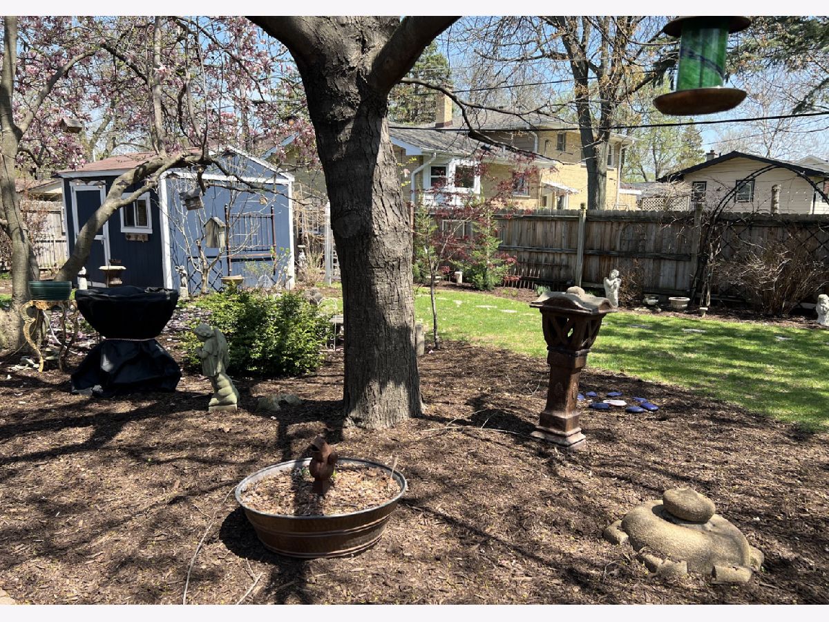
Room Specifics
Total Bedrooms: 4
Bedrooms Above Ground: 3
Bedrooms Below Ground: 1
Dimensions: —
Floor Type: —
Dimensions: —
Floor Type: —
Dimensions: —
Floor Type: —
Full Bathrooms: 2
Bathroom Amenities: —
Bathroom in Basement: 0
Rooms: —
Basement Description: —
Other Specifics
| 2 | |
| — | |
| — | |
| — | |
| — | |
| 87X117X87X119 | |
| — | |
| — | |
| — | |
| — | |
| Not in DB | |
| — | |
| — | |
| — | |
| — |
Tax History
| Year | Property Taxes |
|---|---|
| 2025 | $7,301 |
Contact Agent
Nearby Similar Homes
Nearby Sold Comparables
Contact Agent
Listing Provided By
Baird & Warner Fox Valley - Geneva



