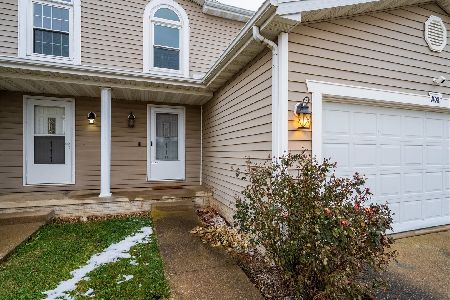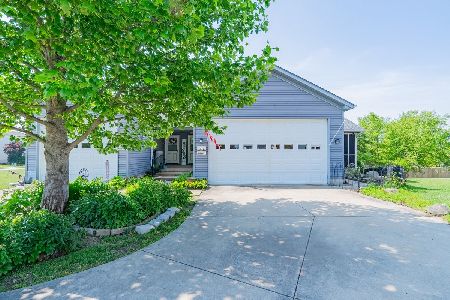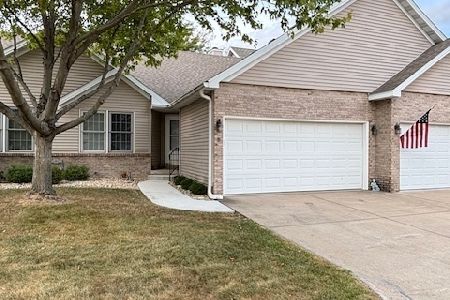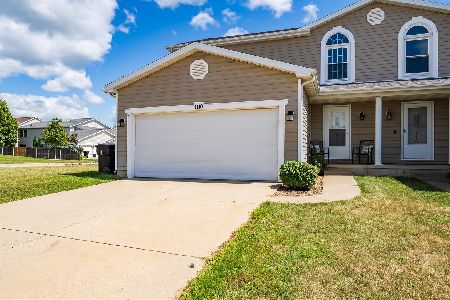1108 Henry, Normal, Illinois 61761
$139,000
|
Sold
|
|
| Status: | Closed |
| Sqft: | 1,440 |
| Cost/Sqft: | $101 |
| Beds: | 3 |
| Baths: | 3 |
| Year Built: | 1997 |
| Property Taxes: | $3,440 |
| Days On Market: | 2778 |
| Lot Size: | 0,00 |
Description
OPEN FLOOR PLAN! NEW Roof 2014. UPDATES: dishwasher, microwave, Gas range, water heater, garage door opener, garbage disposal, 1st level flooring. Pantry in kitchen. Laundry room with gas /electric hook ups located on 2nd floor. Huge walk in closet in master. Freshly painted interior walls. LOTS of STORAGE. Upper level has 3 spacious bedrooms with plenty of closet space.
Property Specifics
| Condos/Townhomes | |
| 2 | |
| — | |
| 1997 | |
| Full | |
| — | |
| No | |
| — |
| Mc Lean | |
| Beacon Hill | |
| — / Not Applicable | |
| — | |
| Public | |
| Public Sewer | |
| 10233783 | |
| 1422478002 |
Nearby Schools
| NAME: | DISTRICT: | DISTANCE: | |
|---|---|---|---|
|
Grade School
Prairieland Elementary |
5 | — | |
|
Middle School
Parkside Jr High |
5 | Not in DB | |
|
High School
Normal Community West High Schoo |
5 | Not in DB | |
Property History
| DATE: | EVENT: | PRICE: | SOURCE: |
|---|---|---|---|
| 24 Aug, 2018 | Sold | $139,000 | MRED MLS |
| 31 Jul, 2018 | Under contract | $145,000 | MRED MLS |
| 14 Jun, 2018 | Listed for sale | $145,000 | MRED MLS |
| 19 May, 2022 | Sold | $210,000 | MRED MLS |
| 1 Mar, 2022 | Under contract | $174,900 | MRED MLS |
| 28 Feb, 2022 | Listed for sale | $174,900 | MRED MLS |
| 2 Jan, 2026 | Listed for sale | $239,000 | MRED MLS |
Room Specifics
Total Bedrooms: 3
Bedrooms Above Ground: 3
Bedrooms Below Ground: 0
Dimensions: —
Floor Type: Carpet
Dimensions: —
Floor Type: Carpet
Full Bathrooms: 3
Bathroom Amenities: —
Bathroom in Basement: —
Rooms: Foyer
Basement Description: Partially Finished
Other Specifics
| 2 | |
| — | |
| — | |
| Deck | |
| Fenced Yard,Landscaped | |
| 37X120 | |
| — | |
| Full | |
| Vaulted/Cathedral Ceilings | |
| Dishwasher, Range, Microwave | |
| Not in DB | |
| — | |
| — | |
| — | |
| Gas Log, Attached Fireplace Doors/Screen |
Tax History
| Year | Property Taxes |
|---|---|
| 2018 | $3,440 |
| 2022 | $3,280 |
| 2026 | $4,998 |
Contact Agent
Nearby Similar Homes
Nearby Sold Comparables
Contact Agent
Listing Provided By
RE/MAX Choice









