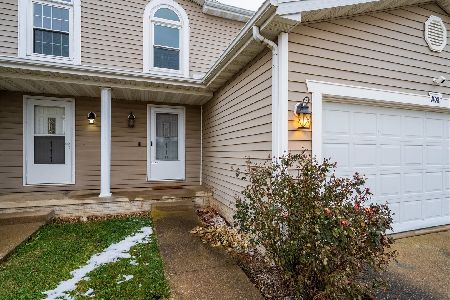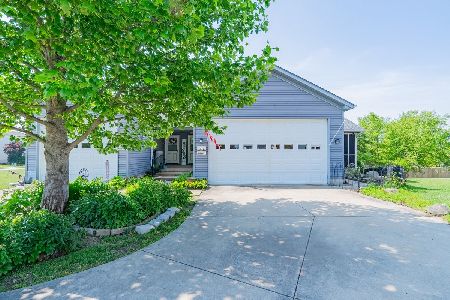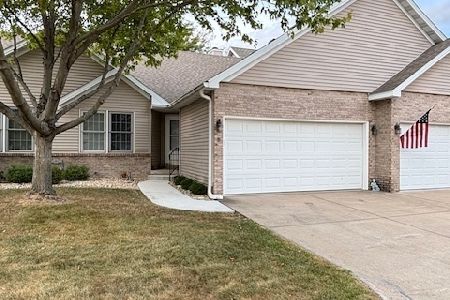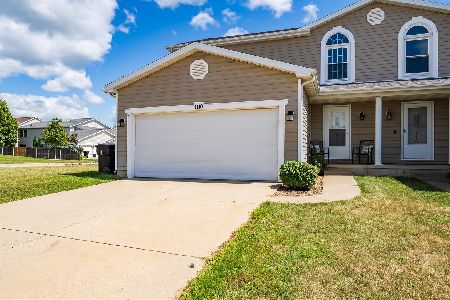1110 Henry, Normal, Illinois 61761
$136,500
|
Sold
|
|
| Status: | Closed |
| Sqft: | 1,404 |
| Cost/Sqft: | $100 |
| Beds: | 3 |
| Baths: | 3 |
| Year Built: | 1996 |
| Property Taxes: | $3,257 |
| Days On Market: | 3885 |
| Lot Size: | 0,00 |
Description
Spacious and open floor plan 2- story to enjoy great family and friends! Main level great room has warm and inviting fireplace with a separate dining and kitchen area. Generous sized kitchen with pantry . Master with private bath, whirlpool tub and walk-in closet. Secondary bedrooms offer generous sizing and convenient second floor laundry. Lower level has a great room measuring 26x17 with built-in storage cabinets. Deck and fenced in backyard on corner lot. New carpet in 12, roof in 2014, all appliances remain including LG front load washer /dryer. Close to schools and parks.
Property Specifics
| Condos/Townhomes | |
| 2 | |
| — | |
| 1996 | |
| Full | |
| — | |
| No | |
| — |
| Mc Lean | |
| Beacon Hill | |
| — / Not Applicable | |
| — | |
| Public | |
| Public Sewer | |
| 10242689 | |
| 1422478001 |
Nearby Schools
| NAME: | DISTRICT: | DISTANCE: | |
|---|---|---|---|
|
Grade School
Prairieland Elementary |
5 | — | |
|
Middle School
Parkside Jr High |
5 | Not in DB | |
|
High School
Normal Community West High Schoo |
5 | Not in DB | |
Property History
| DATE: | EVENT: | PRICE: | SOURCE: |
|---|---|---|---|
| 9 Apr, 2010 | Sold | $132,500 | MRED MLS |
| 19 Feb, 2010 | Under contract | $134,900 | MRED MLS |
| 15 Feb, 2010 | Listed for sale | $134,900 | MRED MLS |
| 21 Aug, 2015 | Sold | $136,500 | MRED MLS |
| 25 Jun, 2015 | Under contract | $139,900 | MRED MLS |
| 3 Jun, 2015 | Listed for sale | $139,900 | MRED MLS |
| 30 Sep, 2025 | Sold | $206,000 | MRED MLS |
| 3 Sep, 2025 | Under contract | $228,600 | MRED MLS |
| 26 Aug, 2025 | Listed for sale | $228,600 | MRED MLS |
Room Specifics
Total Bedrooms: 3
Bedrooms Above Ground: 3
Bedrooms Below Ground: 0
Dimensions: —
Floor Type: Carpet
Dimensions: —
Floor Type: Carpet
Full Bathrooms: 3
Bathroom Amenities: Whirlpool
Bathroom in Basement: —
Rooms: Family Room,Foyer
Basement Description: Partially Finished,Bathroom Rough-In
Other Specifics
| 2 | |
| — | |
| — | |
| Deck, Porch | |
| Fenced Yard,Mature Trees,Landscaped | |
| 56X120 | |
| — | |
| Full | |
| Vaulted/Cathedral Ceilings, Walk-In Closet(s) | |
| Dishwasher, Refrigerator, Range, Washer, Dryer, Microwave | |
| Not in DB | |
| — | |
| — | |
| — | |
| Gas Log, Attached Fireplace Doors/Screen |
Tax History
| Year | Property Taxes |
|---|---|
| 2010 | $3,111 |
| 2015 | $3,257 |
| 2025 | $4,511 |
Contact Agent
Nearby Similar Homes
Nearby Sold Comparables
Contact Agent
Listing Provided By
Coldwell Banker The Real Estate Group









