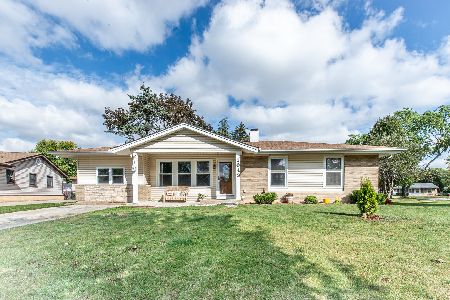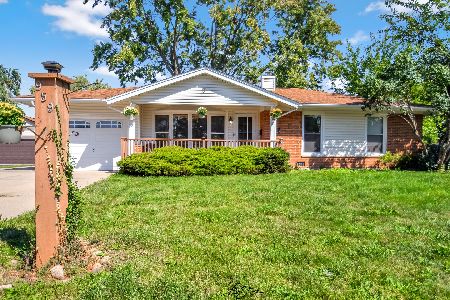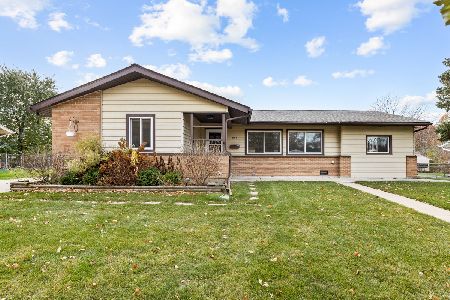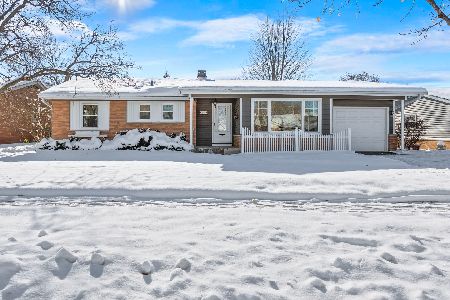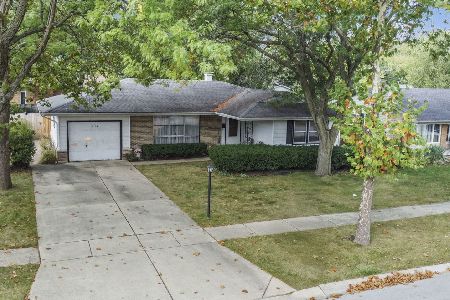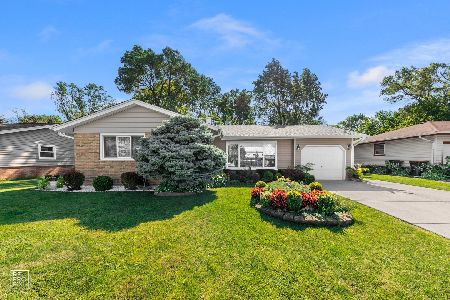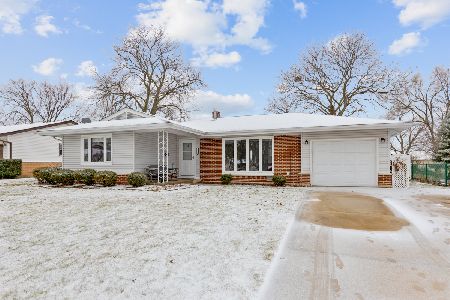1108 Hickory Lane, Elk Grove Village, Illinois 60007
$335,000
|
Sold
|
|
| Status: | Closed |
| Sqft: | 1,494 |
| Cost/Sqft: | $221 |
| Beds: | 3 |
| Baths: | 2 |
| Year Built: | 1961 |
| Property Taxes: | $5,322 |
| Days On Market: | 1651 |
| Lot Size: | 0,18 |
Description
Absolutely Perfect!!! Jumbo family room with see thru from kitchen and 2 exit points: one from dining area, one to side yard. Kitchen is a chef's delight with newer cabinetry, quartz counters, hardwood flooring, and generous use of can lighting. Baths are also up to minute-- remodeled with decorator tile, fixtures and lighting. The rich hardwood flooring throughout and meticulous maintenance adds to the ambience as do the newer windows and electrical, furnace (2020), front landscaping & fencing (2020-2021), HEATED garage, double cement driveway (2020) that avoids need to jockey the cars. Come and relax in the tranquil backyard with generous patio for entertaining! See this TODAY !
Property Specifics
| Single Family | |
| — | |
| Contemporary | |
| 1961 | |
| None | |
| CUTE RANCH | |
| No | |
| 0.18 |
| Cook | |
| — | |
| — / Not Applicable | |
| None | |
| Public | |
| Sewer-Storm | |
| 11125289 | |
| 08332220070000 |
Nearby Schools
| NAME: | DISTRICT: | DISTANCE: | |
|---|---|---|---|
|
Grade School
Clearmont Elementary School |
59 | — | |
|
Middle School
Grove Junior High School |
59 | Not in DB | |
|
High School
Elk Grove High School |
214 | Not in DB | |
Property History
| DATE: | EVENT: | PRICE: | SOURCE: |
|---|---|---|---|
| 8 Feb, 2018 | Sold | $298,000 | MRED MLS |
| 21 Dec, 2017 | Under contract | $299,900 | MRED MLS |
| 14 Dec, 2017 | Listed for sale | $299,900 | MRED MLS |
| 2 Aug, 2021 | Sold | $335,000 | MRED MLS |
| 22 Jun, 2021 | Under contract | $329,900 | MRED MLS |
| 15 Jun, 2021 | Listed for sale | $329,900 | MRED MLS |
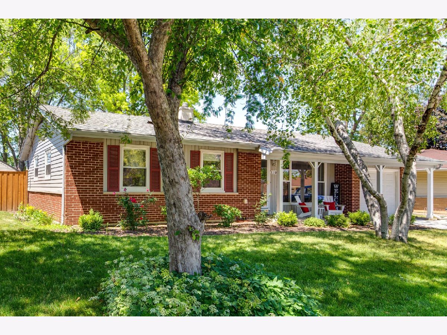
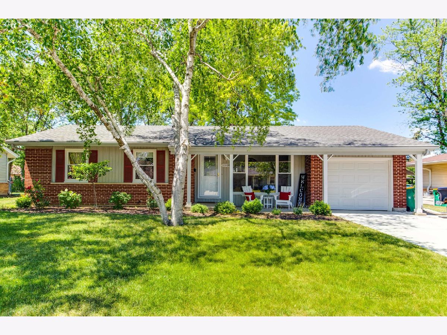
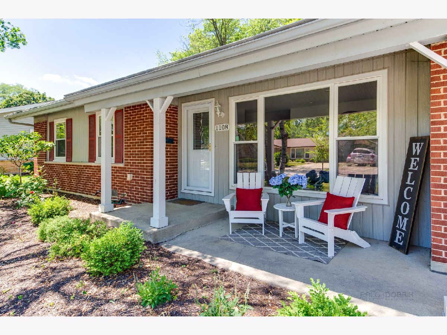
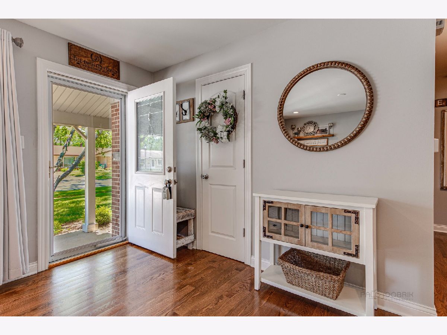
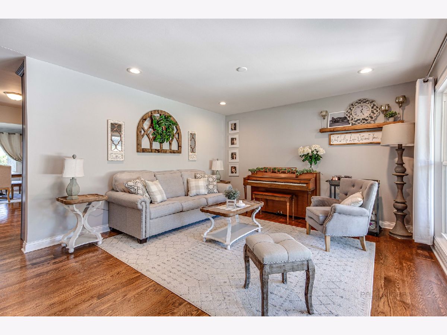
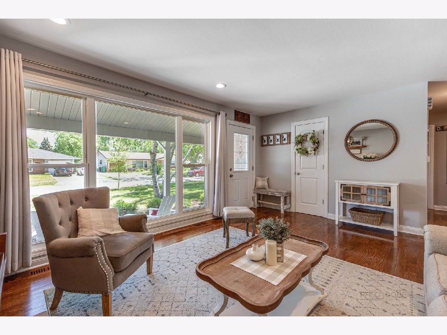
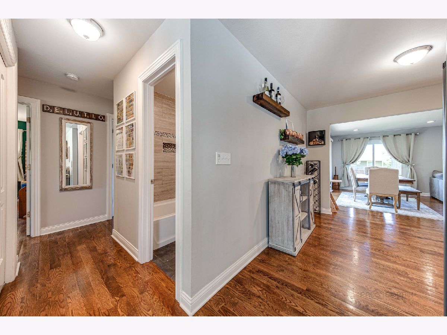
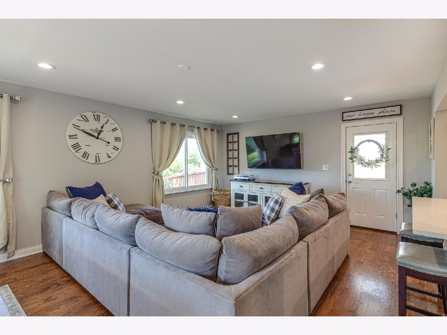
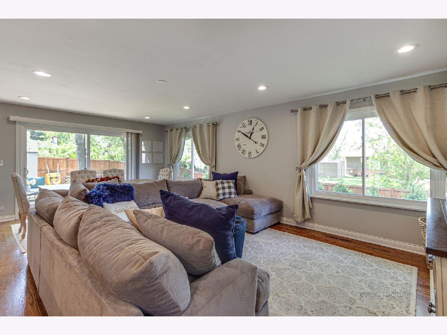
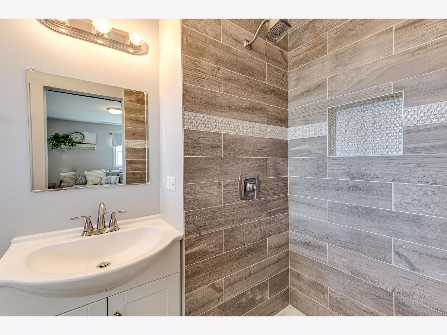
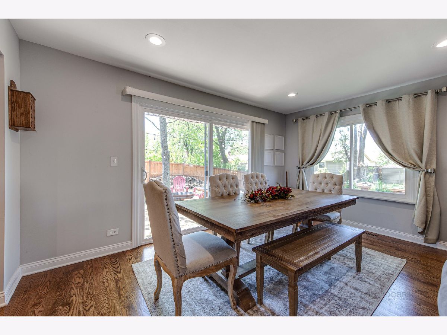
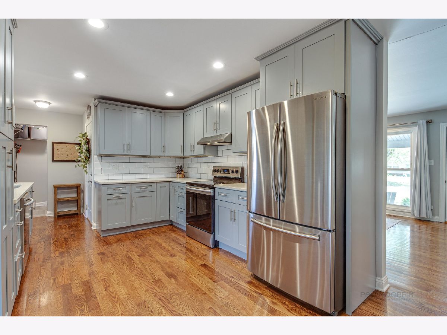
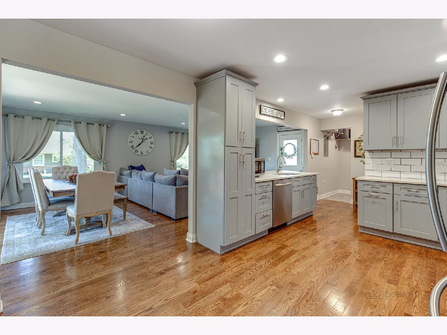
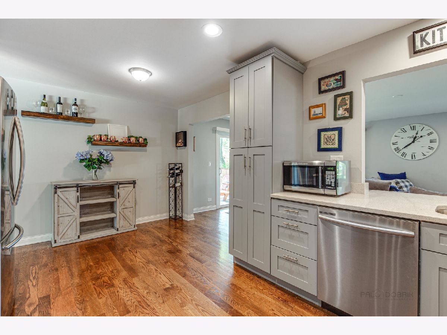
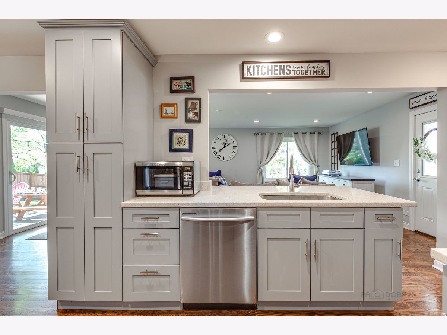
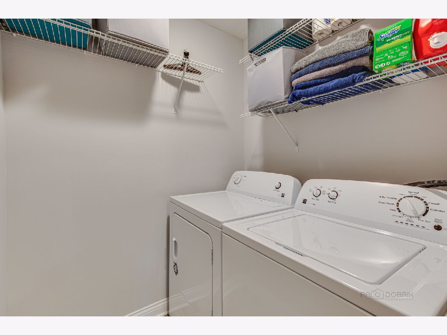
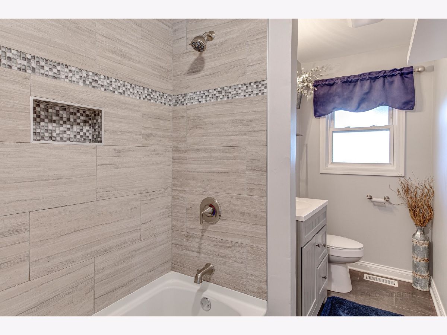
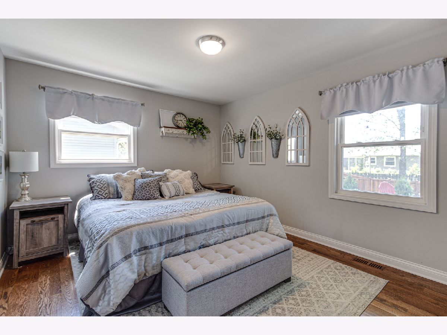
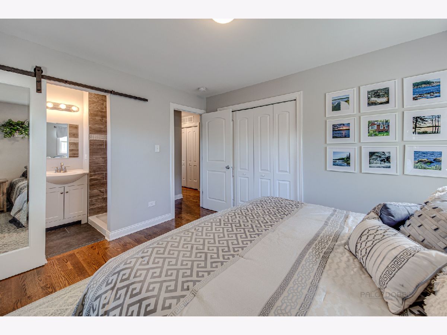
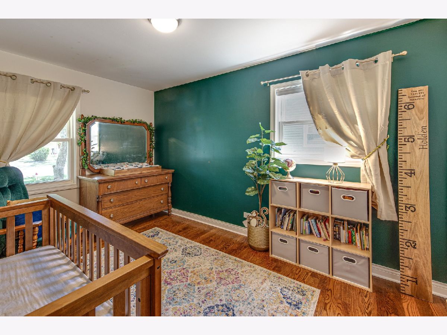
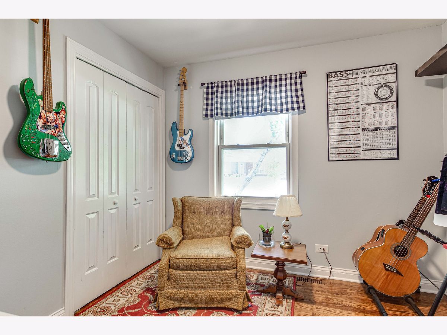
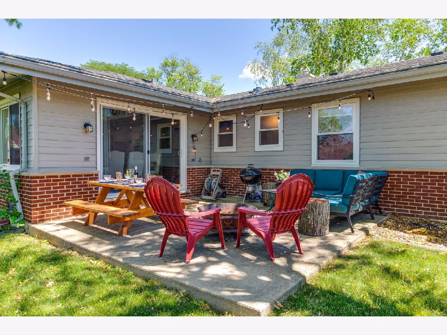
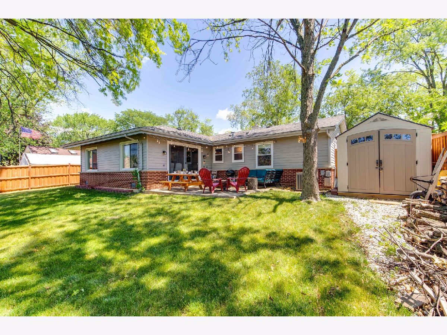
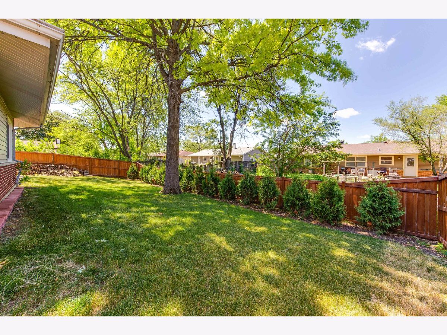
Room Specifics
Total Bedrooms: 3
Bedrooms Above Ground: 3
Bedrooms Below Ground: 0
Dimensions: —
Floor Type: Hardwood
Dimensions: —
Floor Type: Carpet
Full Bathrooms: 2
Bathroom Amenities: —
Bathroom in Basement: 0
Rooms: No additional rooms
Basement Description: None
Other Specifics
| 1 | |
| Concrete Perimeter | |
| Concrete,Side Drive | |
| Patio, Porch, Storms/Screens | |
| Sidewalks,Streetlights | |
| 72 X 110 | |
| Unfinished | |
| Full | |
| Hardwood Floors, First Floor Bedroom, First Floor Laundry, First Floor Full Bath, Walk-In Closet(s), Some Wood Floors, Dining Combo, Drapes/Blinds, Some Insulated Wndws, Some Storm Doors | |
| Range, Dishwasher, Refrigerator, Washer, Dryer, Disposal, Stainless Steel Appliance(s), Range Hood | |
| Not in DB | |
| Park, Pool, Curbs, Sidewalks, Street Lights, Street Paved | |
| — | |
| — | |
| — |
Tax History
| Year | Property Taxes |
|---|---|
| 2018 | $6,066 |
| 2021 | $5,322 |
Contact Agent
Nearby Similar Homes
Nearby Sold Comparables
Contact Agent
Listing Provided By
RE/MAX Suburban

