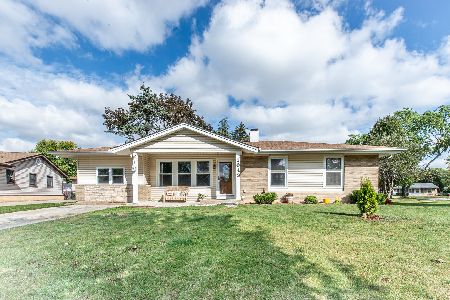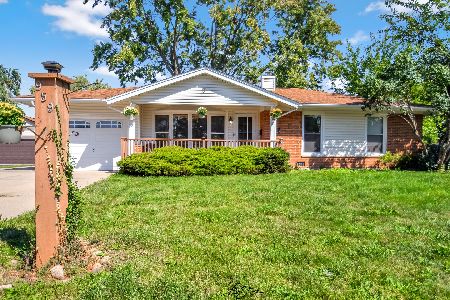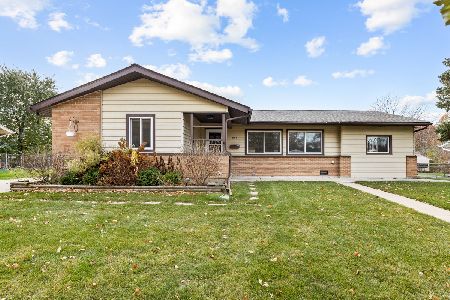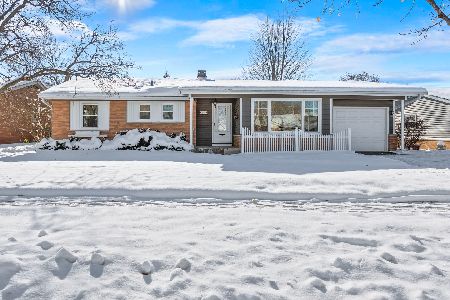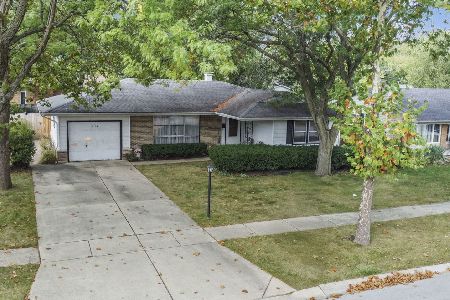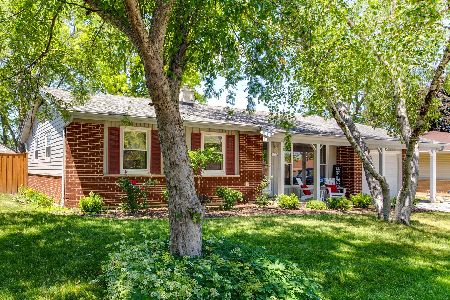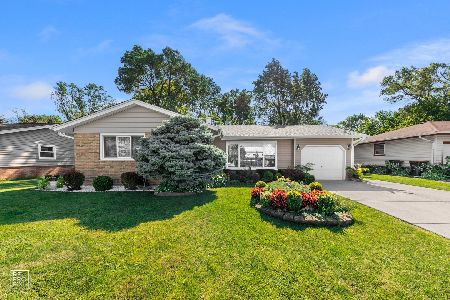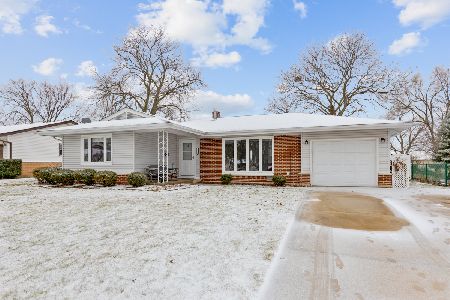1108 Hickory Lane, Elk Grove Village, Illinois 60007
$298,000
|
Sold
|
|
| Status: | Closed |
| Sqft: | 1,524 |
| Cost/Sqft: | $197 |
| Beds: | 3 |
| Baths: | 2 |
| Year Built: | 1961 |
| Property Taxes: | $6,066 |
| Days On Market: | 2930 |
| Lot Size: | 0,18 |
Description
Total Rehab of Expanded Ranch in Great Neighborhood. Open Floor Plan. New Hardwood Flooring Thru-out. New Kitchen Features Designer Cabinets, Subway Tile Back splash, SS Appliances and Quartz Counter Tops with Large Bar Stool Overhang Open to Family Room. Family Room Has New Sliding Door to Large Patio and Big Yard. Both Master Bath and Hall Bath Completely New and Ceramic Tiled. New in 2017, Roof, Kitchen, Baths, Flooring, Paint, Trim, Exterior and Interior Doors and LED Lighting Fixtures. Newer Windows, Furnace, A/C and Electrical. Great Home Within Walking Distance To Schools and Parks. Nothing To Do but Move In!!
Property Specifics
| Single Family | |
| — | |
| Ranch | |
| 1961 | |
| None | |
| — | |
| No | |
| 0.18 |
| Cook | |
| — | |
| 0 / Not Applicable | |
| None | |
| Lake Michigan | |
| Public Sewer | |
| 09817402 | |
| 08332220070000 |
Nearby Schools
| NAME: | DISTRICT: | DISTANCE: | |
|---|---|---|---|
|
Grade School
Clearmont Elementary School |
59 | — | |
|
Middle School
Grove Junior High School |
59 | Not in DB | |
|
High School
Elk Grove High School |
214 | Not in DB | |
Property History
| DATE: | EVENT: | PRICE: | SOURCE: |
|---|---|---|---|
| 8 Feb, 2018 | Sold | $298,000 | MRED MLS |
| 21 Dec, 2017 | Under contract | $299,900 | MRED MLS |
| 14 Dec, 2017 | Listed for sale | $299,900 | MRED MLS |
| 2 Aug, 2021 | Sold | $335,000 | MRED MLS |
| 22 Jun, 2021 | Under contract | $329,900 | MRED MLS |
| 15 Jun, 2021 | Listed for sale | $329,900 | MRED MLS |
Room Specifics
Total Bedrooms: 3
Bedrooms Above Ground: 3
Bedrooms Below Ground: 0
Dimensions: —
Floor Type: Hardwood
Dimensions: —
Floor Type: Hardwood
Full Bathrooms: 2
Bathroom Amenities: —
Bathroom in Basement: 0
Rooms: Eating Area
Basement Description: Crawl
Other Specifics
| 1 | |
| — | |
| — | |
| — | |
| — | |
| 74X113X74X116 | |
| — | |
| Full | |
| Hardwood Floors, First Floor Laundry, First Floor Full Bath | |
| Range, Dishwasher, Refrigerator, Stainless Steel Appliance(s) | |
| Not in DB | |
| — | |
| — | |
| — | |
| — |
Tax History
| Year | Property Taxes |
|---|---|
| 2018 | $6,066 |
| 2021 | $5,322 |
Contact Agent
Nearby Similar Homes
Nearby Sold Comparables
Contact Agent
Listing Provided By
RE/MAX Central Inc.

