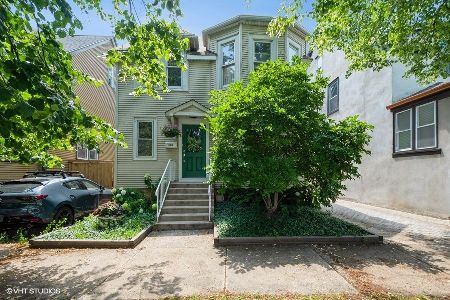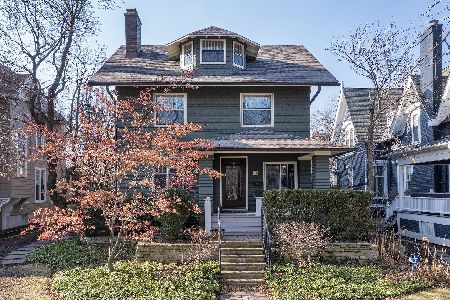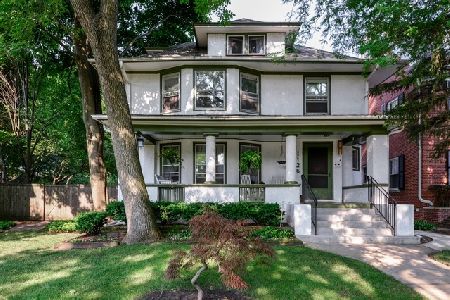1108 Hinman Avenue, Evanston, Illinois 60202
$1,110,000
|
Sold
|
|
| Status: | Closed |
| Sqft: | 3,500 |
| Cost/Sqft: | $314 |
| Beds: | 5 |
| Baths: | 5 |
| Year Built: | 1893 |
| Property Taxes: | $19,617 |
| Days On Market: | 434 |
| Lot Size: | 0,00 |
Description
Amazing opportunity in highly coveted southeast Evanston. 1108 Hinman is a full 3-story above grade home with five bedrooms and four and a half bathrooms. Last sold in 1976, this home has been well cared for by the same owners since. Remarkably, the home received a brand new roof and Hardie board siding in the last two years, along with a rebuilt front porch. The garden-like fenced-in yard is perfect for entertaining and is looked over by an attached screened-in porch. Inside, the home features radiant heat, zoned space-pac A/C, updated windows, a second floor laundry room, and an ensuite primary bedroom w/ a large walk-in closet.
Property Specifics
| Single Family | |
| — | |
| — | |
| 1893 | |
| — | |
| — | |
| No | |
| — |
| Cook | |
| — | |
| — / Not Applicable | |
| — | |
| — | |
| — | |
| 12153806 | |
| 11192070270000 |
Nearby Schools
| NAME: | DISTRICT: | DISTANCE: | |
|---|---|---|---|
|
High School
Evanston Twp High School |
202 | Not in DB | |
Property History
| DATE: | EVENT: | PRICE: | SOURCE: |
|---|---|---|---|
| 15 Oct, 2024 | Sold | $1,110,000 | MRED MLS |
| 18 Sep, 2024 | Under contract | $1,100,000 | MRED MLS |
| 11 Sep, 2024 | Listed for sale | $1,100,000 | MRED MLS |
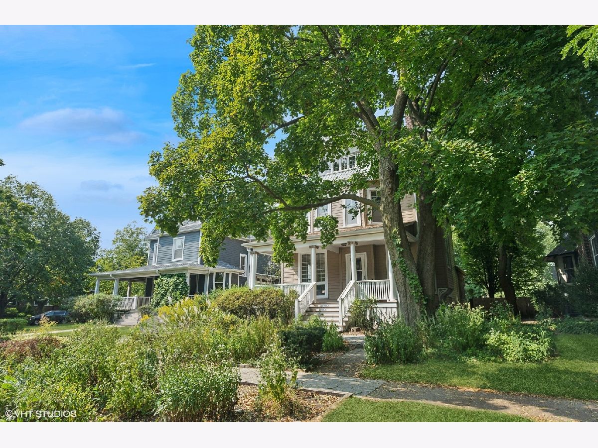
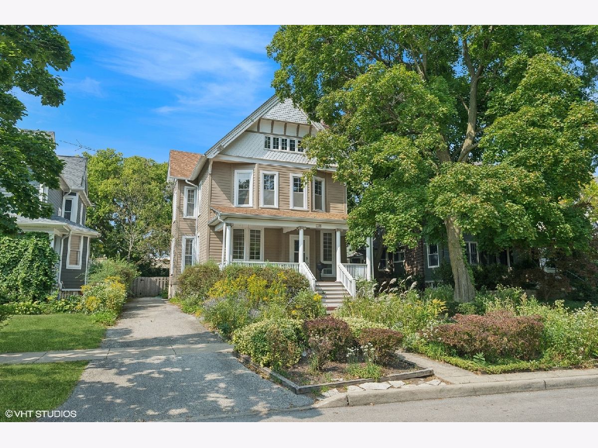
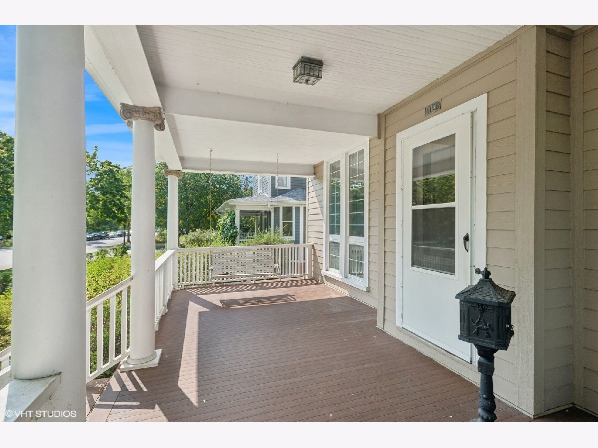
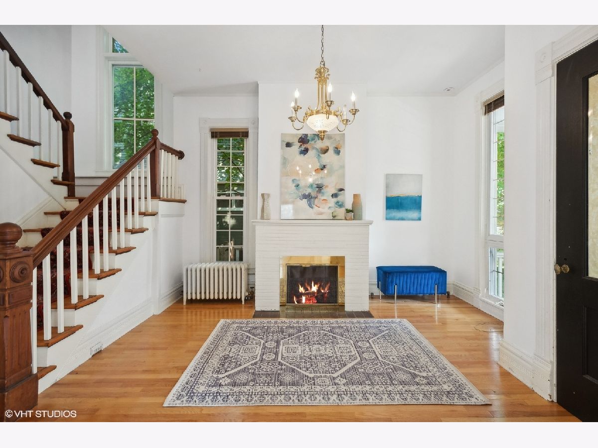




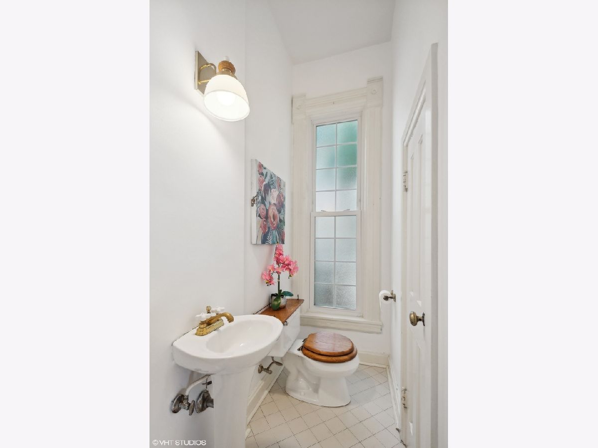



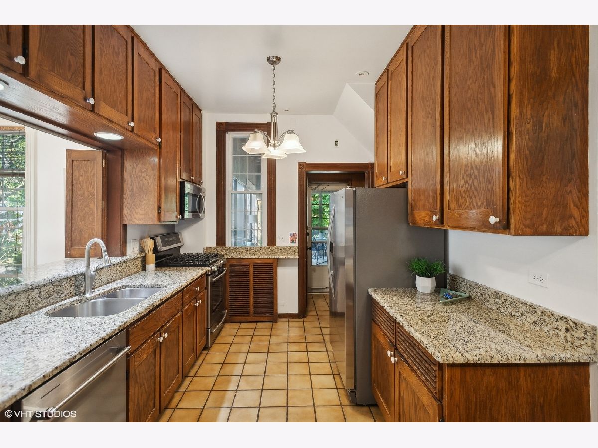






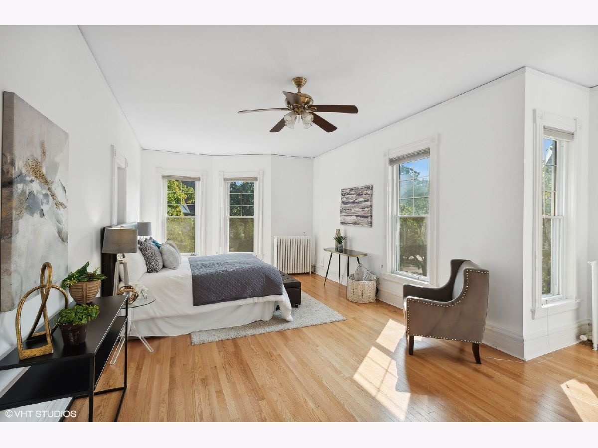






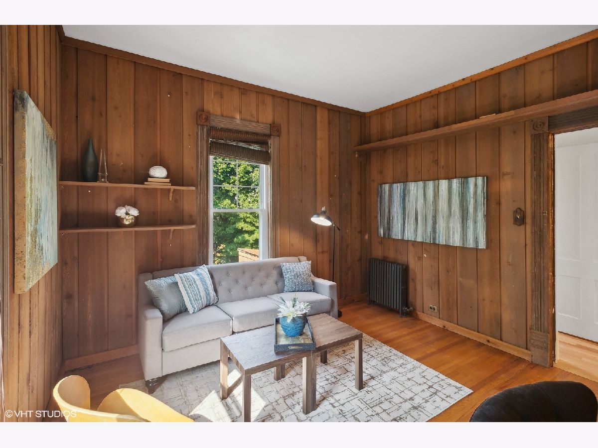

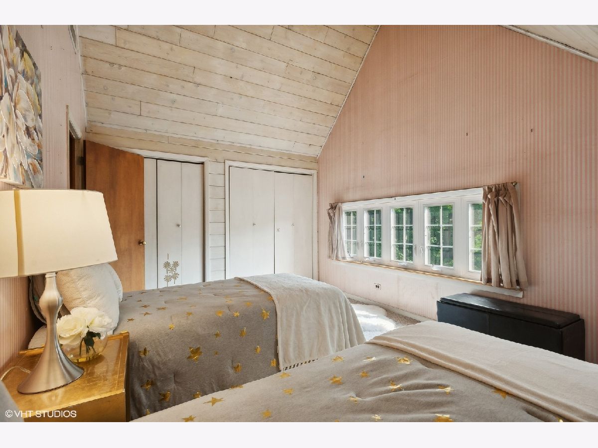


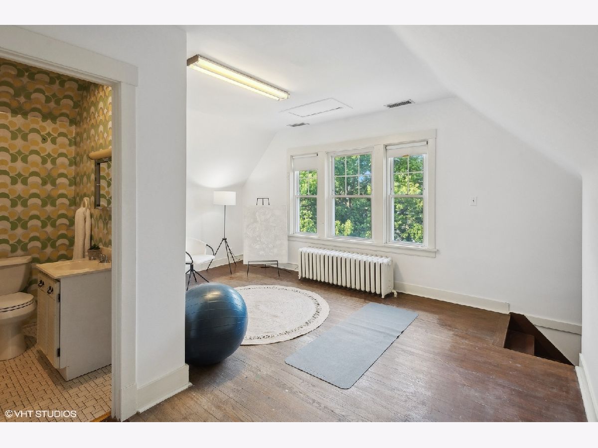
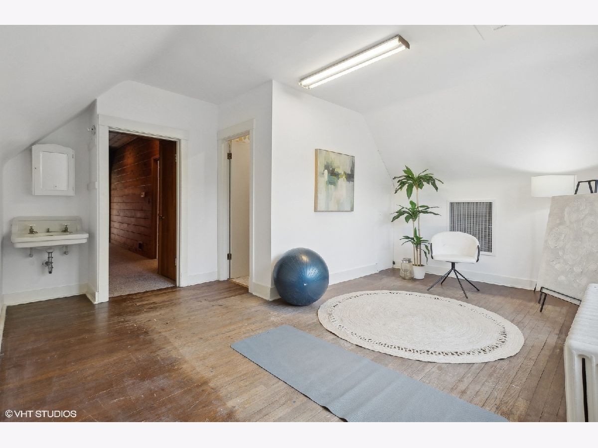
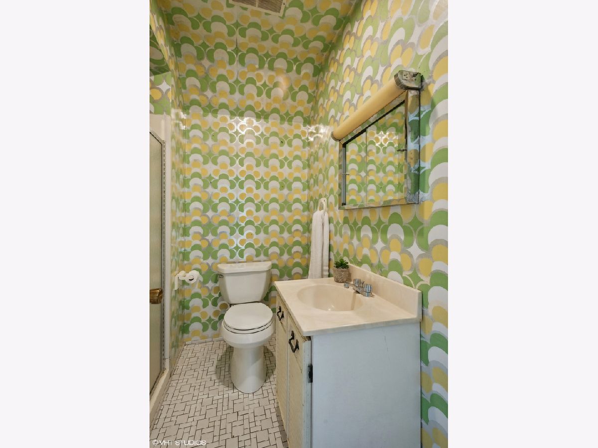

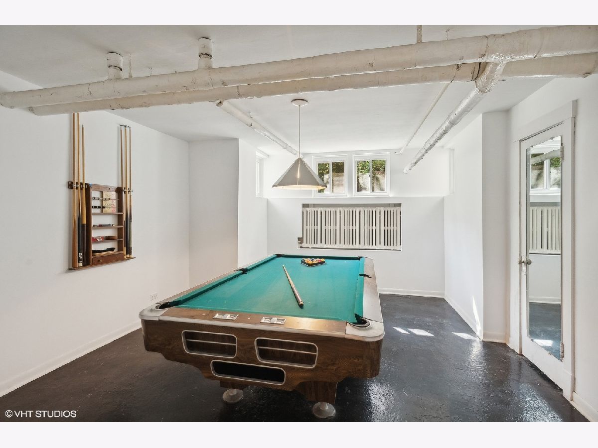




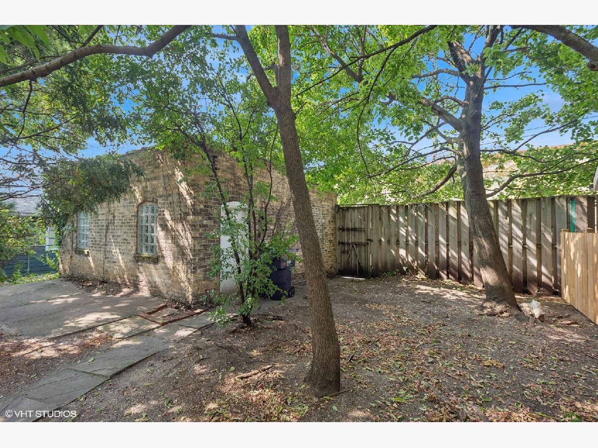





Room Specifics
Total Bedrooms: 7
Bedrooms Above Ground: 5
Bedrooms Below Ground: 2
Dimensions: —
Floor Type: —
Dimensions: —
Floor Type: —
Dimensions: —
Floor Type: —
Dimensions: —
Floor Type: —
Dimensions: —
Floor Type: —
Dimensions: —
Floor Type: —
Full Bathrooms: 5
Bathroom Amenities: Steam Shower,Double Sink
Bathroom in Basement: 1
Rooms: —
Basement Description: Partially Finished,Exterior Access
Other Specifics
| 2 | |
| — | |
| — | |
| — | |
| — | |
| 50X185 | |
| — | |
| — | |
| — | |
| — | |
| Not in DB | |
| — | |
| — | |
| — | |
| — |
Tax History
| Year | Property Taxes |
|---|---|
| 2024 | $19,617 |
Contact Agent
Nearby Similar Homes
Nearby Sold Comparables
Contact Agent
Listing Provided By
Compass

