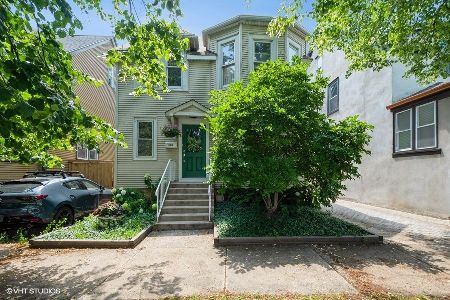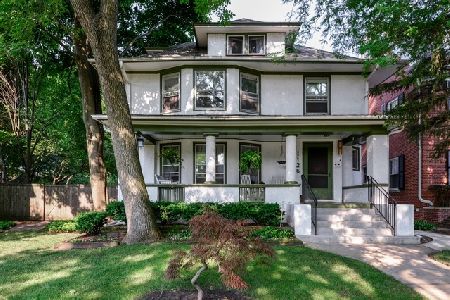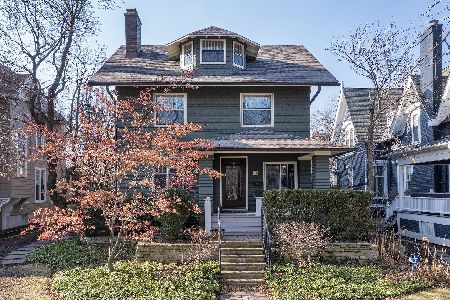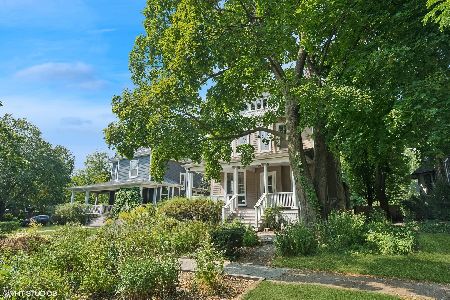1120 Hinman Avenue, Evanston, Illinois 60202
$720,000
|
Sold
|
|
| Status: | Closed |
| Sqft: | 2,669 |
| Cost/Sqft: | $281 |
| Beds: | 4 |
| Baths: | 4 |
| Year Built: | 1909 |
| Property Taxes: | $14,775 |
| Days On Market: | 4172 |
| Lot Size: | 0,00 |
Description
Spacious Lakeshore Historic District vintage home with high ceilings, hdwd floors, 2 fireplaces, leaded glass. Fantastic eat-in kitchen, Separate DR, formal LR, inviting front screen porch. Master with ensuite bath, lg walk-in closet, 2nd fireplace. 3rd flr with rec room, 4th BR & full bath. Amazing storage throughout. New C/AC & roof. Beautifully landscaped outdoor space. Walk to trains, shops, restaurants & beach!
Property Specifics
| Single Family | |
| — | |
| Row House | |
| 1909 | |
| Full | |
| — | |
| No | |
| — |
| Cook | |
| — | |
| 0 / Not Applicable | |
| None | |
| Lake Michigan | |
| Public Sewer | |
| 08656115 | |
| 11192070180000 |
Nearby Schools
| NAME: | DISTRICT: | DISTANCE: | |
|---|---|---|---|
|
Grade School
Lincoln Elementary School |
65 | — | |
|
Middle School
Nichols Middle School |
65 | Not in DB | |
|
High School
Evanston Twp High School |
202 | Not in DB | |
Property History
| DATE: | EVENT: | PRICE: | SOURCE: |
|---|---|---|---|
| 19 Aug, 2014 | Sold | $720,000 | MRED MLS |
| 15 Jul, 2014 | Under contract | $749,000 | MRED MLS |
| 25 Jun, 2014 | Listed for sale | $749,000 | MRED MLS |
Room Specifics
Total Bedrooms: 4
Bedrooms Above Ground: 4
Bedrooms Below Ground: 0
Dimensions: —
Floor Type: Hardwood
Dimensions: —
Floor Type: Hardwood
Dimensions: —
Floor Type: Hardwood
Full Bathrooms: 4
Bathroom Amenities: —
Bathroom in Basement: 0
Rooms: Eating Area,Foyer,Recreation Room,Screened Porch,Walk In Closet
Basement Description: Partially Finished
Other Specifics
| 2 | |
| — | |
| — | |
| Patio, Porch Screened | |
| Fenced Yard | |
| 25X172 | |
| — | |
| Full | |
| Skylight(s), Hardwood Floors | |
| Range, Microwave, Dishwasher, Refrigerator, Washer, Dryer, Stainless Steel Appliance(s) | |
| Not in DB | |
| — | |
| — | |
| — | |
| Wood Burning |
Tax History
| Year | Property Taxes |
|---|---|
| 2014 | $14,775 |
Contact Agent
Nearby Similar Homes
Nearby Sold Comparables
Contact Agent
Listing Provided By
Baird & Warner











