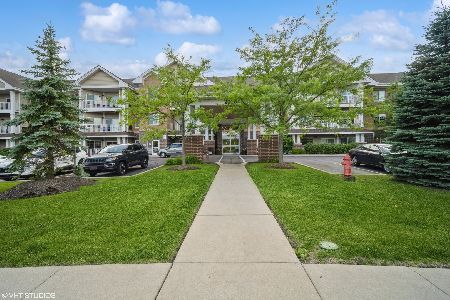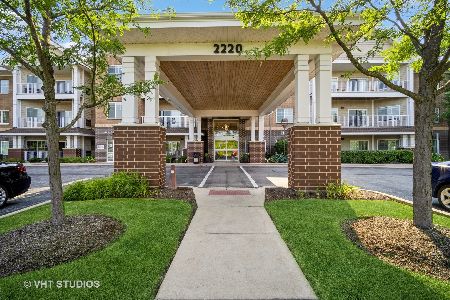1108 Kensington Drive, Northbrook, Illinois 60062
$370,000
|
Sold
|
|
| Status: | Closed |
| Sqft: | 1,500 |
| Cost/Sqft: | $252 |
| Beds: | 3 |
| Baths: | 3 |
| Year Built: | 2002 |
| Property Taxes: | $4,205 |
| Days On Market: | 2827 |
| Lot Size: | 0,00 |
Description
Fabulous updated townhome in prime Northbrook Greens location with a gorgeous pond view! This beautiful home is enhanced by the open floor plan and a dramatic two story living room with a fireplace. Sharp looking espresso color 42"kitchen cabinets with a granite countertops and stainless steel appliances. Very quite, top of the line Bosh dishwasher and a walk in pantry. Generous size master suite with walk in closet located on desirable main floor leading to a luxury bathroom with a granite double vanity, extra wide separate shower and a soak in tub. Gleaming hardwood floors through out and a glass balusters staircase. Enjoy this ideal location near the shopping center, restaurants, grocery stores, major highways, Metra and Glen. Northbrook's award winning school districts!
Property Specifics
| Condos/Townhomes | |
| 2 | |
| — | |
| 2002 | |
| None | |
| — | |
| Yes | |
| — |
| Cook | |
| Northbrook Greens | |
| 393 / Monthly | |
| Water,Parking,Insurance,Exterior Maintenance,Lawn Care,Snow Removal | |
| Lake Michigan | |
| Public Sewer | |
| 09972261 | |
| 04231070054024 |
Nearby Schools
| NAME: | DISTRICT: | DISTANCE: | |
|---|---|---|---|
|
Grade School
Wescott Elementary School |
30 | — | |
|
Middle School
Maple School |
30 | Not in DB | |
|
High School
Glenbrook North High School |
225 | Not in DB | |
Property History
| DATE: | EVENT: | PRICE: | SOURCE: |
|---|---|---|---|
| 17 Jul, 2018 | Sold | $370,000 | MRED MLS |
| 5 Jun, 2018 | Under contract | $377,900 | MRED MLS |
| 4 Jun, 2018 | Listed for sale | $377,900 | MRED MLS |
| 18 Aug, 2021 | Sold | $425,000 | MRED MLS |
| 10 Jul, 2021 | Under contract | $434,500 | MRED MLS |
| 16 Jun, 2021 | Listed for sale | $434,500 | MRED MLS |
Room Specifics
Total Bedrooms: 3
Bedrooms Above Ground: 3
Bedrooms Below Ground: 0
Dimensions: —
Floor Type: Hardwood
Dimensions: —
Floor Type: Hardwood
Full Bathrooms: 3
Bathroom Amenities: —
Bathroom in Basement: —
Rooms: Foyer
Basement Description: None
Other Specifics
| 2 | |
| Concrete Perimeter | |
| Asphalt | |
| Patio | |
| — | |
| COMMON | |
| — | |
| Full | |
| Hardwood Floors, First Floor Bedroom, First Floor Laundry | |
| Range, Microwave, Dishwasher, Refrigerator, Washer, Dryer, Disposal, Stainless Steel Appliance(s) | |
| Not in DB | |
| — | |
| — | |
| — | |
| — |
Tax History
| Year | Property Taxes |
|---|---|
| 2018 | $4,205 |
| 2021 | $5,132 |
Contact Agent
Nearby Similar Homes
Nearby Sold Comparables
Contact Agent
Listing Provided By
Coldwell Banker Residential









