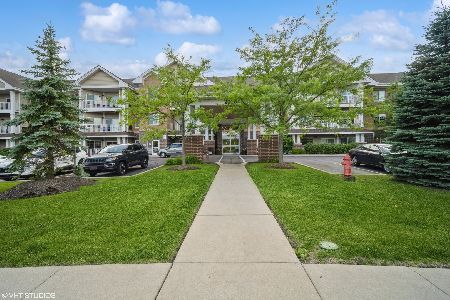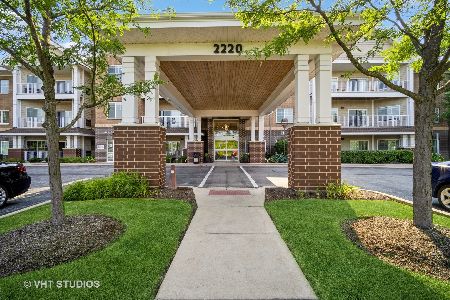966 Kensington Drive, Northbrook, Illinois 60062
$240,000
|
Sold
|
|
| Status: | Closed |
| Sqft: | 0 |
| Cost/Sqft: | — |
| Beds: | 2 |
| Baths: | 2 |
| Year Built: | 2003 |
| Property Taxes: | $5,271 |
| Days On Market: | 2593 |
| Lot Size: | 0,00 |
Description
Look no further than this beautiful 2-bedroom townhome with around $10K in NEW hardwood floors! Private entrance and pond views are just a few of the finest details. Layout of the floor plan is open & spacious, ideal for entertaining. Living room boasts hardwood flooring, sliding doors to allow an outdoor breeze & views into the kitchen. Gourmet kitchen is adorned with breakfast bar, white appliances, tile flooring and ample cabinet space to hold your favorite kitchen accessories. Master bedroom highlights a private balcony, white trim, hardwood floors, walk-in closet and ensuite bathroom! Second bedroom is spacious in size with generous closet space. An additional full bathroom is directly outside of the second bedroom. Serene ponds views make this a perfect home to enjoy outdoor relaxation! Attached one car garage. Ideal location only minutes from restaurants, shopping, walking trails and more! Make this your home today!
Property Specifics
| Condos/Townhomes | |
| 2 | |
| — | |
| 2003 | |
| None | |
| — | |
| No | |
| — |
| Cook | |
| — | |
| 336 / Monthly | |
| Water,Parking,Insurance,Exterior Maintenance,Lawn Care,Scavenger,Snow Removal | |
| Lake Michigan | |
| Public Sewer | |
| 10256556 | |
| 04231070054150 |
Nearby Schools
| NAME: | DISTRICT: | DISTANCE: | |
|---|---|---|---|
|
Grade School
Wescott Elementary School |
30 | — | |
|
Middle School
Maple School |
30 | Not in DB | |
|
High School
Glenbrook North High School |
225 | Not in DB | |
Property History
| DATE: | EVENT: | PRICE: | SOURCE: |
|---|---|---|---|
| 1 Apr, 2019 | Sold | $240,000 | MRED MLS |
| 12 Feb, 2019 | Under contract | $255,000 | MRED MLS |
| 24 Jan, 2019 | Listed for sale | $255,000 | MRED MLS |
Room Specifics
Total Bedrooms: 2
Bedrooms Above Ground: 2
Bedrooms Below Ground: 0
Dimensions: —
Floor Type: Hardwood
Full Bathrooms: 2
Bathroom Amenities: —
Bathroom in Basement: 0
Rooms: Foyer
Basement Description: None
Other Specifics
| 1 | |
| Concrete Perimeter | |
| Asphalt | |
| Balcony, Storms/Screens | |
| Landscaped,Pond(s),Water View | |
| COMMON | |
| — | |
| Full | |
| Hardwood Floors, Laundry Hook-Up in Unit, Walk-In Closet(s) | |
| Range, Microwave, Dishwasher, Refrigerator, Washer, Dryer, Disposal | |
| Not in DB | |
| — | |
| — | |
| — | |
| — |
Tax History
| Year | Property Taxes |
|---|---|
| 2019 | $5,271 |
Contact Agent
Nearby Similar Homes
Nearby Sold Comparables
Contact Agent
Listing Provided By
RE/MAX Top Performers









