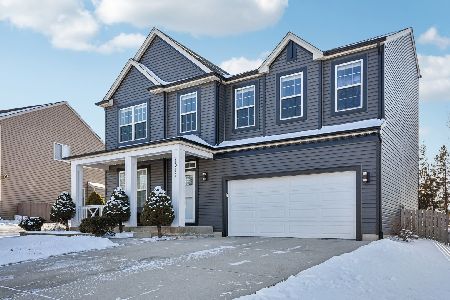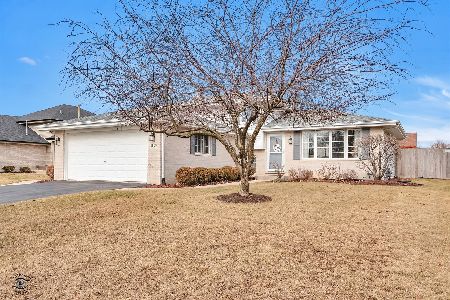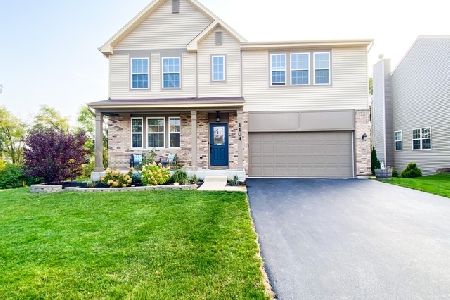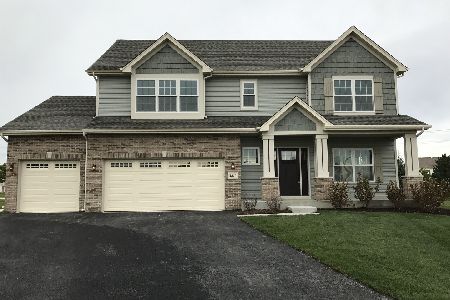1108 Mountain View Drive, Joliet, Illinois 60432
$399,000
|
Sold
|
|
| Status: | Closed |
| Sqft: | 2,448 |
| Cost/Sqft: | $163 |
| Beds: | 3 |
| Baths: | 3 |
| Year Built: | 2023 |
| Property Taxes: | $884 |
| Days On Market: | 1067 |
| Lot Size: | 0,20 |
Description
Proposed new construction. This beautiful 3 bedroom, 2.1 bathroom home with a fully finished walkout basement and 2 car attached heated/ac garage can be yours with late summer occupancy. This home has everything you've been looking for. There is a nice sized Living Room which leads to a Kitchen with island seating for 3, stainless steel appliances, custom soft close cabinetry, and a pantry closet. This leads to your Dining Room and Family Room, which is big enough for any gathering you may have. Second floor has the Laundry Room, a great sized Primary Bedroom with a huge walk-in closet and private bathroom with walk-in shower and double vanity. There are also 2 more generous sized bedrooms and full hall bathroom. Don't miss the Walkout Basement! Another perk of this home is it is built with energy efficiency in mind, from energy efficient insulation to the tankless hot water heater, everything has been well thought out. Furnace and AC have a Lifetime Warranty too! Call today! Pictures are of a similarly built home. Foundation has already been poured.
Property Specifics
| Single Family | |
| — | |
| — | |
| 2023 | |
| — | |
| — | |
| No | |
| 0.2 |
| Will | |
| Neufairfield | |
| 15 / Monthly | |
| — | |
| — | |
| — | |
| 11730322 | |
| 0806411001000000 |
Nearby Schools
| NAME: | DISTRICT: | DISTANCE: | |
|---|---|---|---|
|
Grade School
Haines Elementary School |
122 | — | |
|
Middle School
Liberty Junior High School |
122 | Not in DB | |
|
High School
Joliet Central High School |
204 | Not in DB | |
Property History
| DATE: | EVENT: | PRICE: | SOURCE: |
|---|---|---|---|
| 1 Jul, 2022 | Sold | $45,000 | MRED MLS |
| 7 Jun, 2022 | Under contract | $42,500 | MRED MLS |
| 30 Dec, 2021 | Listed for sale | $42,500 | MRED MLS |
| 18 Jun, 2024 | Sold | $399,000 | MRED MLS |
| 3 Jun, 2023 | Under contract | $399,000 | MRED MLS |
| 3 Mar, 2023 | Listed for sale | $399,000 | MRED MLS |
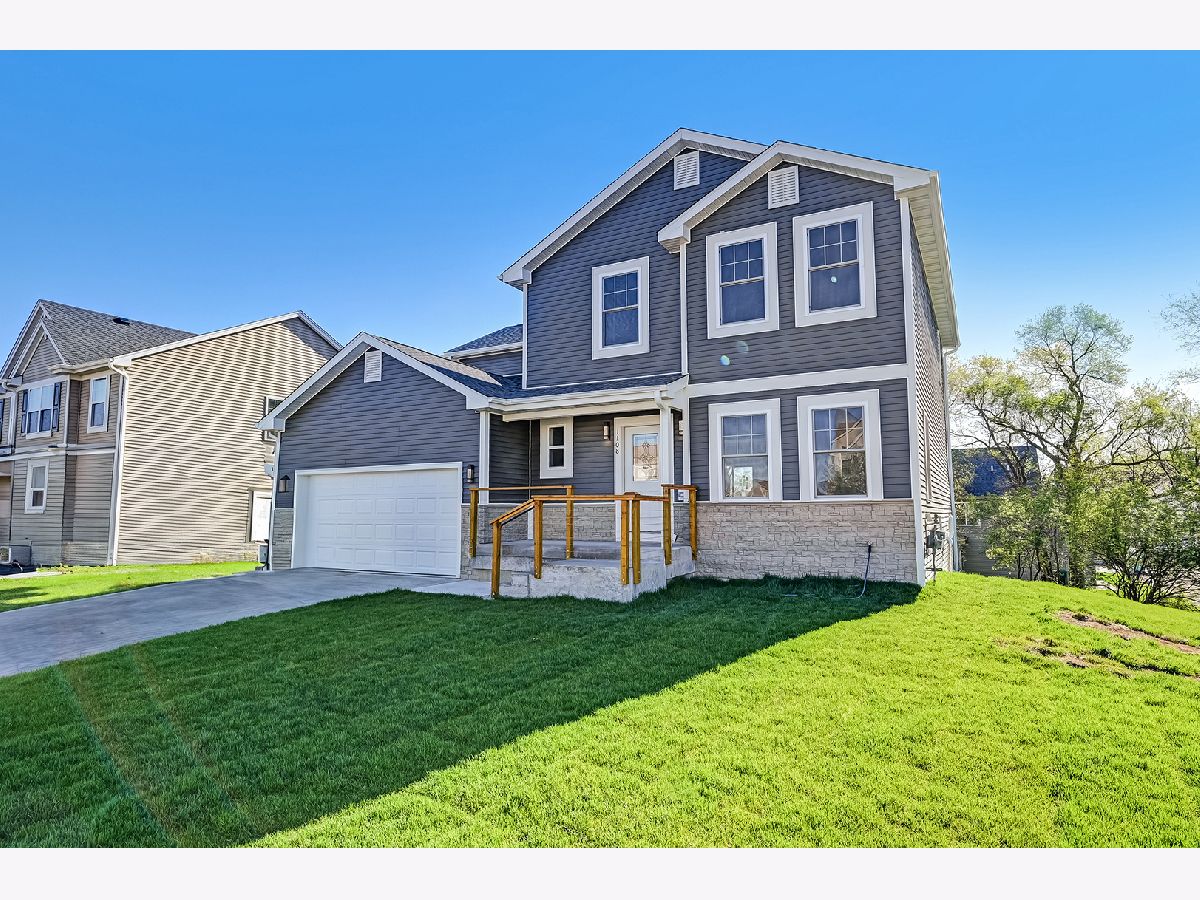



















Room Specifics
Total Bedrooms: 3
Bedrooms Above Ground: 3
Bedrooms Below Ground: 0
Dimensions: —
Floor Type: —
Dimensions: —
Floor Type: —
Full Bathrooms: 3
Bathroom Amenities: —
Bathroom in Basement: 0
Rooms: —
Basement Description: Finished
Other Specifics
| 2 | |
| — | |
| Asphalt | |
| — | |
| — | |
| 65 X 124 | |
| — | |
| — | |
| — | |
| — | |
| Not in DB | |
| — | |
| — | |
| — | |
| — |
Tax History
| Year | Property Taxes |
|---|---|
| 2022 | $859 |
| 2024 | $884 |
Contact Agent
Nearby Similar Homes
Nearby Sold Comparables
Contact Agent
Listing Provided By
Compass

