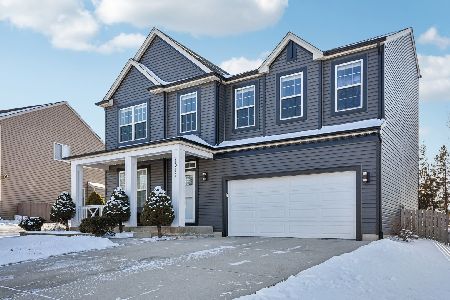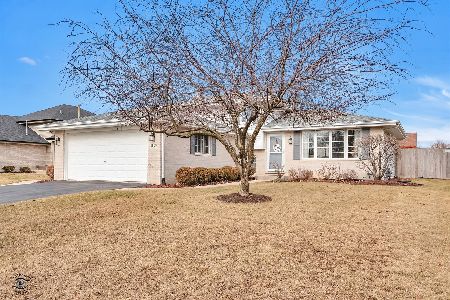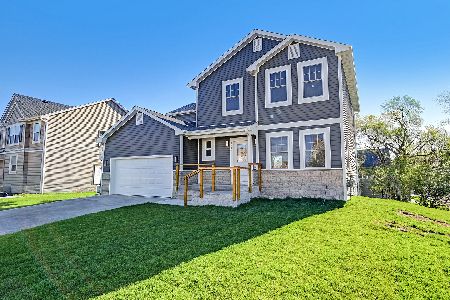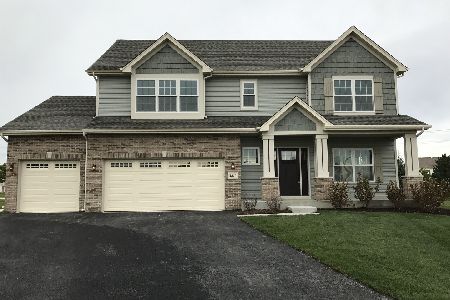1110 Mountain View Drive, Joliet, Illinois 60432
$247,193
|
Sold
|
|
| Status: | Closed |
| Sqft: | 2,428 |
| Cost/Sqft: | $102 |
| Beds: | 3 |
| Baths: | 3 |
| Year Built: | 2011 |
| Property Taxes: | $0 |
| Days On Market: | 5131 |
| Lot Size: | 0,00 |
Description
Incredible floorplan at NeuFairfield featuring 3 bedrooms, all with walk in closets, upstairs laundry room, a walk out basement, 2.5 bathrooms plus a future bath rough-in for the basement! 2,428 square foot Grandview plan. Please note, exterior is a builder rendering.
Property Specifics
| Single Family | |
| — | |
| Prairie | |
| 2011 | |
| Walkout | |
| GRANDVIEW | |
| No | |
| — |
| Will | |
| Neufairfield | |
| 0 / Not Applicable | |
| None | |
| Public | |
| Public Sewer | |
| 07976154 | |
| 1508064100050000 |
Nearby Schools
| NAME: | DISTRICT: | DISTANCE: | |
|---|---|---|---|
|
Grade School
Haines Elementary School |
122 | — | |
|
Middle School
Liberty Junior High School |
122 | Not in DB | |
|
High School
Joliet Central High School |
204 | Not in DB | |
Property History
| DATE: | EVENT: | PRICE: | SOURCE: |
|---|---|---|---|
| 25 May, 2012 | Sold | $247,193 | MRED MLS |
| 13 Feb, 2012 | Under contract | $247,193 | MRED MLS |
| 16 Jan, 2012 | Listed for sale | $247,193 | MRED MLS |
Room Specifics
Total Bedrooms: 3
Bedrooms Above Ground: 3
Bedrooms Below Ground: 0
Dimensions: —
Floor Type: Carpet
Dimensions: —
Floor Type: Carpet
Full Bathrooms: 3
Bathroom Amenities: Separate Shower,Double Sink,Soaking Tub
Bathroom in Basement: 0
Rooms: Deck,Loft
Basement Description: Unfinished,Exterior Access
Other Specifics
| 2 | |
| Concrete Perimeter | |
| Asphalt | |
| — | |
| Cul-De-Sac,Landscaped | |
| 65 X 123 | |
| Unfinished | |
| Full | |
| Second Floor Laundry | |
| Range, Microwave, Dishwasher, Disposal, Stainless Steel Appliance(s) | |
| Not in DB | |
| Horse-Riding Trails, Sidewalks, Street Lights | |
| — | |
| — | |
| — |
Tax History
| Year | Property Taxes |
|---|
Contact Agent
Nearby Similar Homes
Nearby Sold Comparables
Contact Agent
Listing Provided By
Chris Naatz







