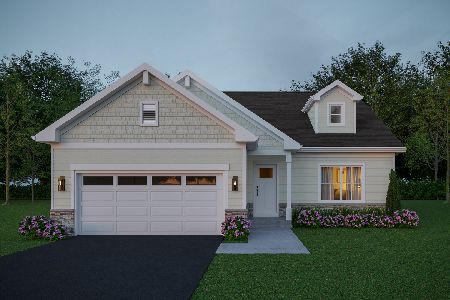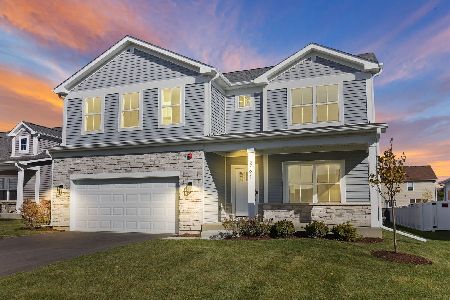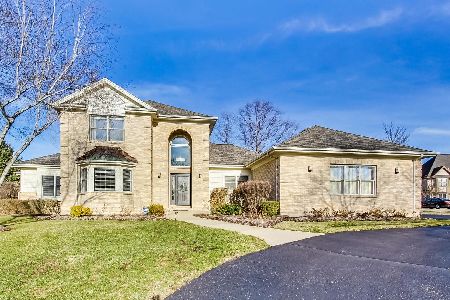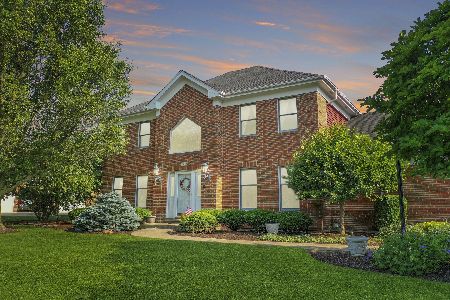1108 Pin Oak Lane, Prospect Heights, Illinois 60070
$900,000
|
Sold
|
|
| Status: | Closed |
| Sqft: | 2,837 |
| Cost/Sqft: | $317 |
| Beds: | 4 |
| Baths: | 4 |
| Year Built: | 1995 |
| Property Taxes: | $14,331 |
| Days On Market: | 353 |
| Lot Size: | 0,52 |
Description
Nestled on a tranquil half-acre lot, this stunning 4-bedroom, 3.1-bath residence offers a seamless blend of elegance and functionality. As you enter, a grand two-story foyer welcomes you, leading into a bright and spacious living room. Adjacent, the separate dining area and sitting room provide the perfect setting for gatherings and special occasions. The two-story family room, complete with a striking cast stone fireplace, provides an open and airy space with views of the eating area and kitchen. The kitchen is a chef's dream, featuring high-end Viking appliances, a generous island with a breakfast bar, ample cabinetry, and a wet bar - all designed for both cooking and entertaining. The main level is completed by a private office, a convenient half bath, and a laundry closet. Upstairs, the luxurious primary suite serves as a private retreat, featuring an expansive walk-in closet and a spa-like ensuite with heated flooring, a double vanity, a whirlpool tub, and a walk-in shower. Three additional bedrooms, all generously sized, and a full bath complete the second level. The finished lower level expands your living space with a large recreational area and a full bath, offering endless possibilities for entertaining, relaxation, or a home gym. Outside, the expansive deck provides the perfect space to unwind, with picturesque views of the serene creek and surrounding greenery. Conveniently located just minutes from parks, shopping centers, and restaurants, this home combines peaceful living with modern convenience. Don't miss the chance to make this incredible property your own!
Property Specifics
| Single Family | |
| — | |
| — | |
| 1995 | |
| — | |
| — | |
| No | |
| 0.52 |
| Cook | |
| Cherry Creek | |
| 0 / Not Applicable | |
| — | |
| — | |
| — | |
| 12273974 | |
| 03162100090000 |
Nearby Schools
| NAME: | DISTRICT: | DISTANCE: | |
|---|---|---|---|
|
Grade School
Betsy Ross Elementary School |
23 | — | |
|
Middle School
Macarthur Middle School |
23 | Not in DB | |
|
High School
Wheeling High School |
214 | Not in DB | |
Property History
| DATE: | EVENT: | PRICE: | SOURCE: |
|---|---|---|---|
| 30 Apr, 2025 | Sold | $900,000 | MRED MLS |
| 2 Feb, 2025 | Under contract | $899,000 | MRED MLS |
| 30 Jan, 2025 | Listed for sale | $899,000 | MRED MLS |
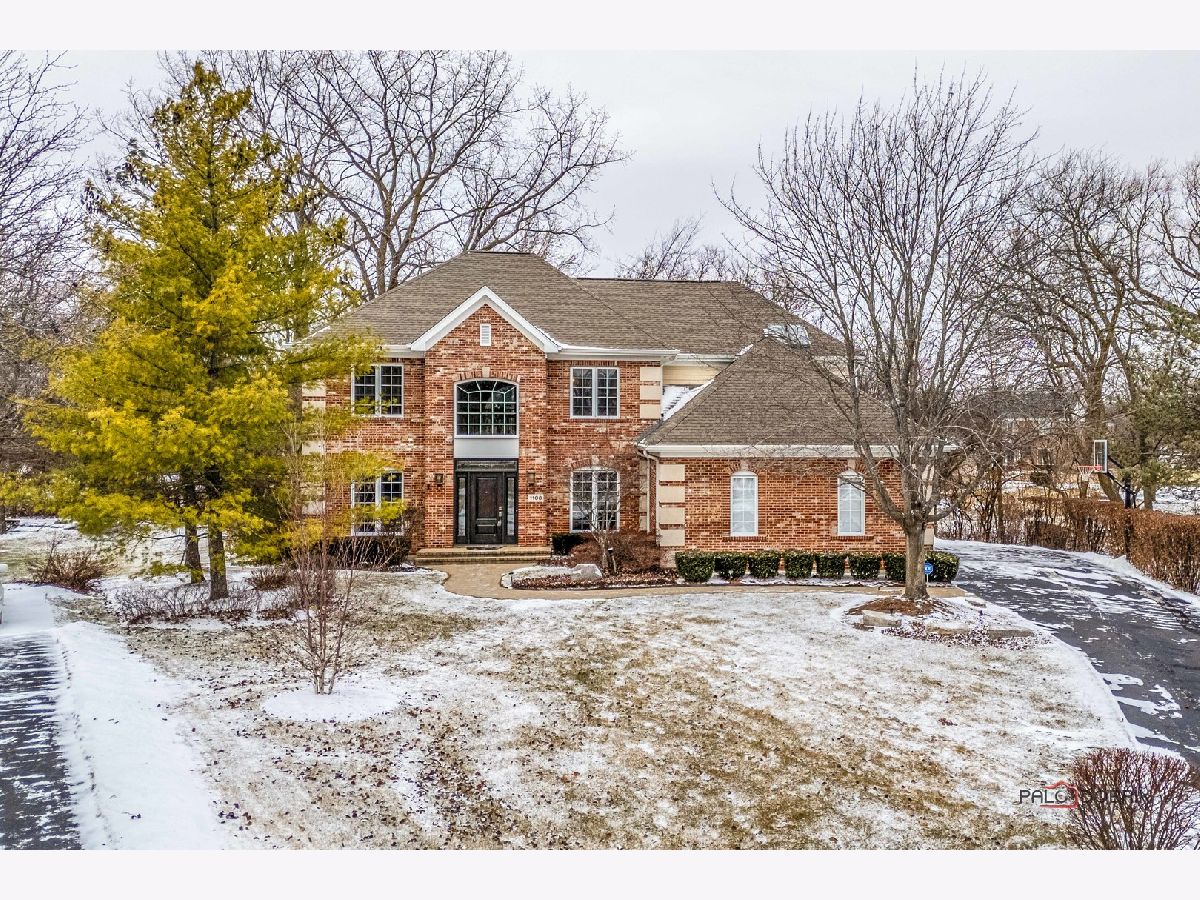





















































Room Specifics
Total Bedrooms: 4
Bedrooms Above Ground: 4
Bedrooms Below Ground: 0
Dimensions: —
Floor Type: —
Dimensions: —
Floor Type: —
Dimensions: —
Floor Type: —
Full Bathrooms: 4
Bathroom Amenities: Separate Shower,Double Sink,Soaking Tub
Bathroom in Basement: 1
Rooms: —
Basement Description: —
Other Specifics
| 3 | |
| — | |
| — | |
| — | |
| — | |
| 204X85X117X88X92X20X22 | |
| — | |
| — | |
| — | |
| — | |
| Not in DB | |
| — | |
| — | |
| — | |
| — |
Tax History
| Year | Property Taxes |
|---|---|
| 2025 | $14,331 |
Contact Agent
Nearby Similar Homes
Nearby Sold Comparables
Contact Agent
Listing Provided By
RE/MAX Top Performers

