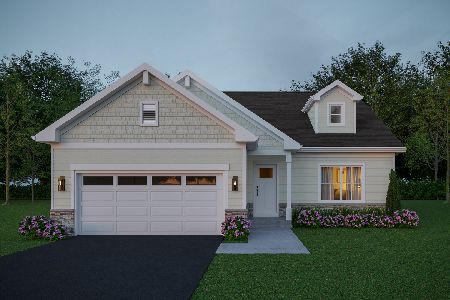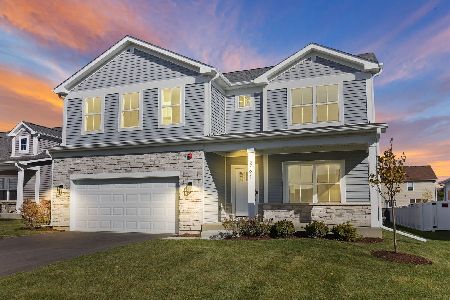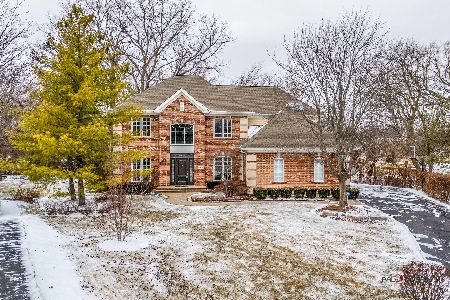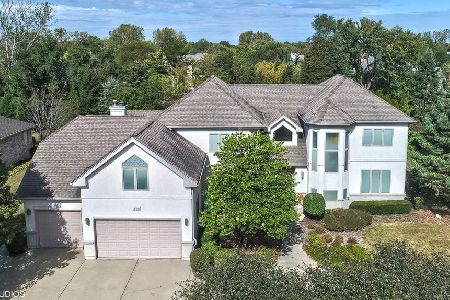410 Cherry Creek Lane, Prospect Heights, Illinois 60070
$599,900
|
Sold
|
|
| Status: | Closed |
| Sqft: | 2,967 |
| Cost/Sqft: | $202 |
| Beds: | 4 |
| Baths: | 3 |
| Year Built: | 1995 |
| Property Taxes: | $13,241 |
| Days On Market: | 1762 |
| Lot Size: | 0,00 |
Description
Outstanding Custom Home in the Tranquil Cherry Creek Neighborhood. Handsome curb appeal with mature landscape, circular driveway and covered front porch for greeting guest! Fine Finishes throughout home Defines the casual elegance felt here. Bright and open foyer draws you in! Hardwood floors, rich trim and freshly painted makes home shine! Leading to oversized living room complete with bay window makes this the ideal spot to entertain in! Dining room with added detail to the ceiling and recessed lighting will make your special meals memorable. Stunning Updated Kitchen with wood cabinetry, granite counters, brushed nickel hardware, high-end stainless appliance suite with a double oven and french door refrigerator will provide years of enjoyment. Sunny eating area wrapped in windows highlights the decorator light fixture! Family room ideal with cozy fireplace & masonry hearth. Sliding glass door takes you to the party sized deck with Gas Line for Grilling, and gorgeous backyard. 2nd Floor highlights 2 large bedrooms and an updated Full Hall Bathroom with timeless finished. BONUS Room making for a private office or even storage is a great add-on! EXPANSIVE Basement with Egress Windows Ready for your ideas - All Mechanics Perfectly Maintained and Cared for - owners take pride in their home!! Great location offers privacy and serene setting!
Property Specifics
| Single Family | |
| — | |
| — | |
| 1995 | |
| Full | |
| CUSTOM | |
| No | |
| — |
| Cook | |
| Cherry Creek | |
| — / Not Applicable | |
| None | |
| Private Well | |
| Public Sewer | |
| 11022865 | |
| 03162100120000 |
Nearby Schools
| NAME: | DISTRICT: | DISTANCE: | |
|---|---|---|---|
|
High School
Wheeling High School |
214 | Not in DB | |
Property History
| DATE: | EVENT: | PRICE: | SOURCE: |
|---|---|---|---|
| 15 Jul, 2013 | Sold | $455,000 | MRED MLS |
| 19 Jun, 2013 | Under contract | $485,000 | MRED MLS |
| 14 Jun, 2013 | Listed for sale | $485,000 | MRED MLS |
| 7 May, 2021 | Sold | $599,900 | MRED MLS |
| 26 Mar, 2021 | Under contract | $599,900 | MRED MLS |
| 23 Mar, 2021 | Listed for sale | $599,900 | MRED MLS |
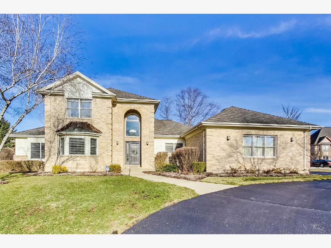
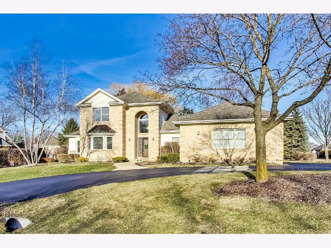
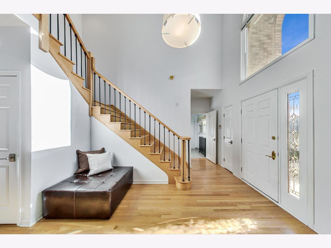
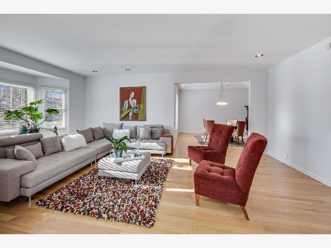
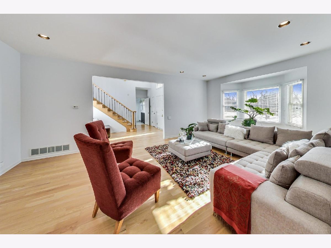
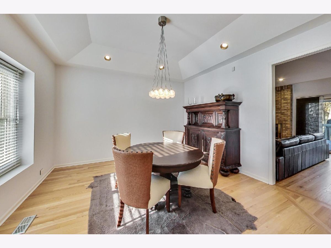
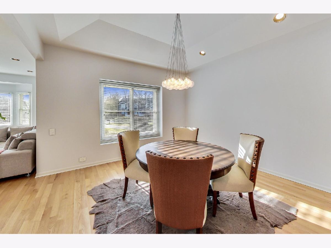
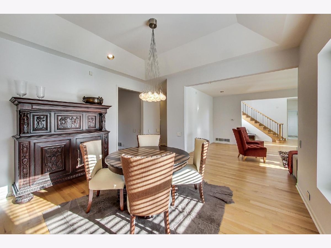
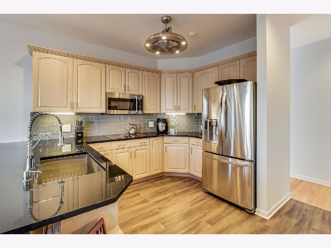
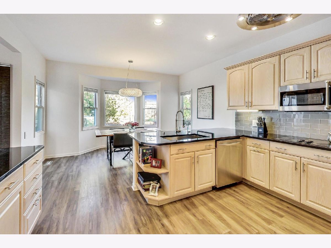
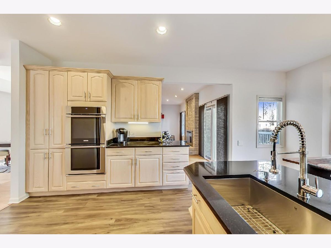
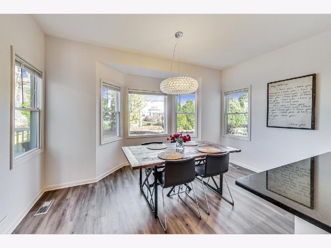
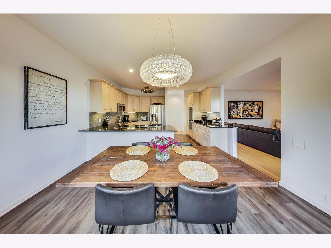
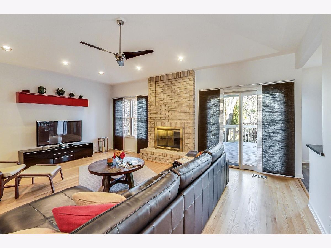
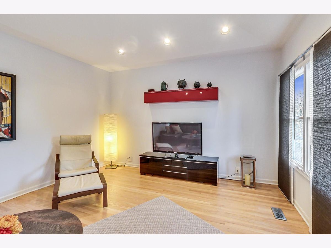
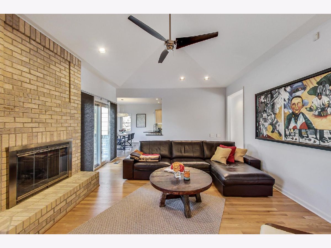
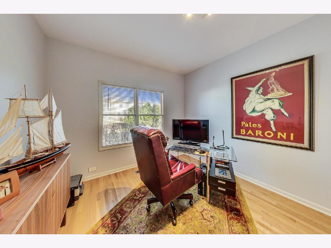
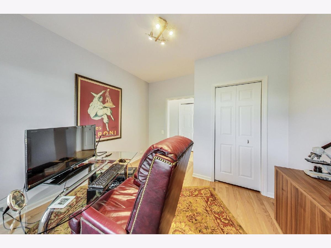
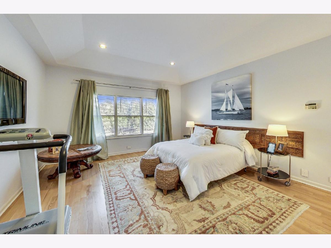
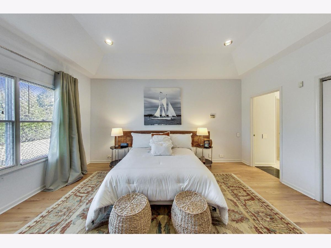
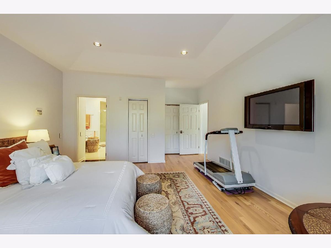
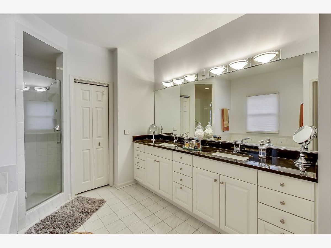
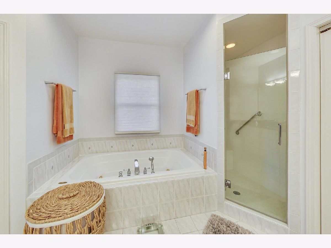
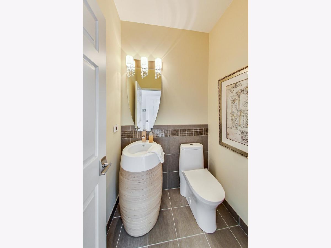
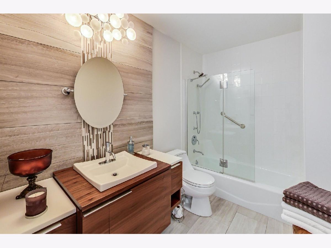
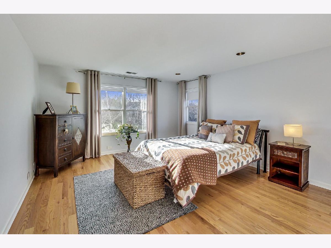
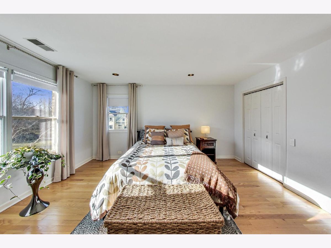
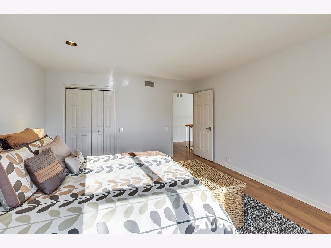
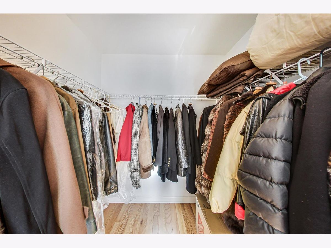
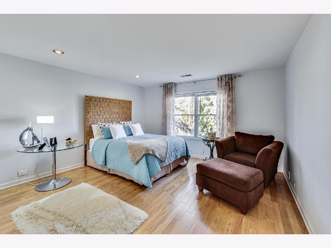
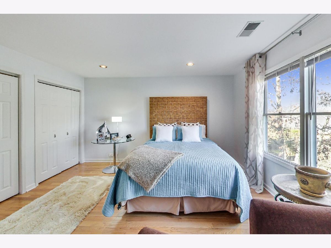
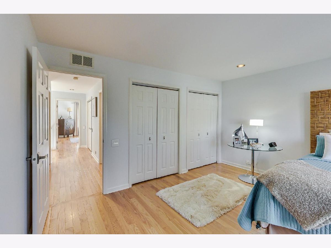
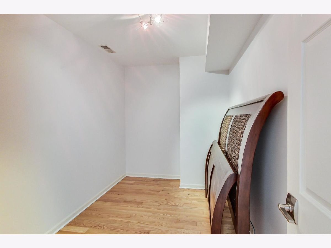
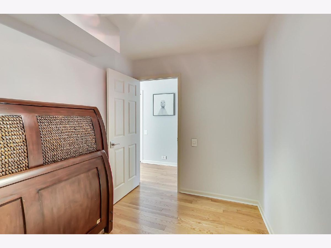
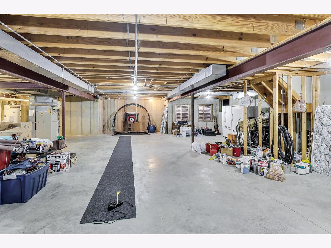
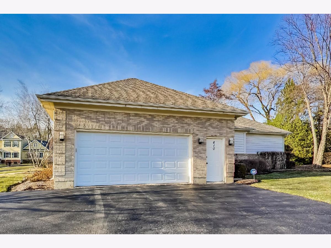
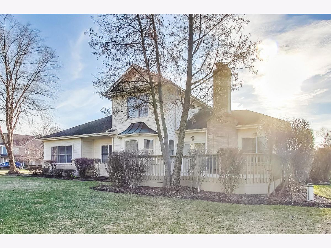
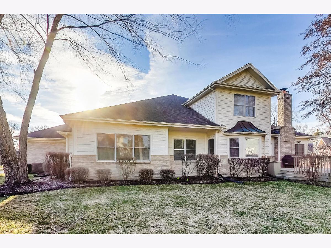
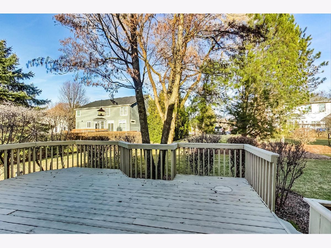
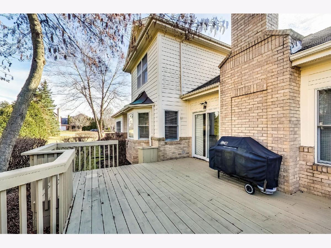
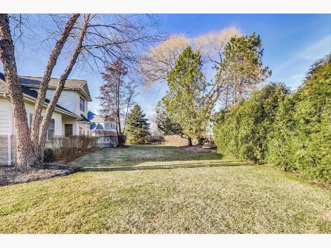
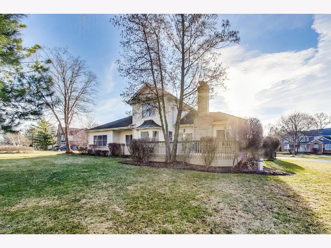
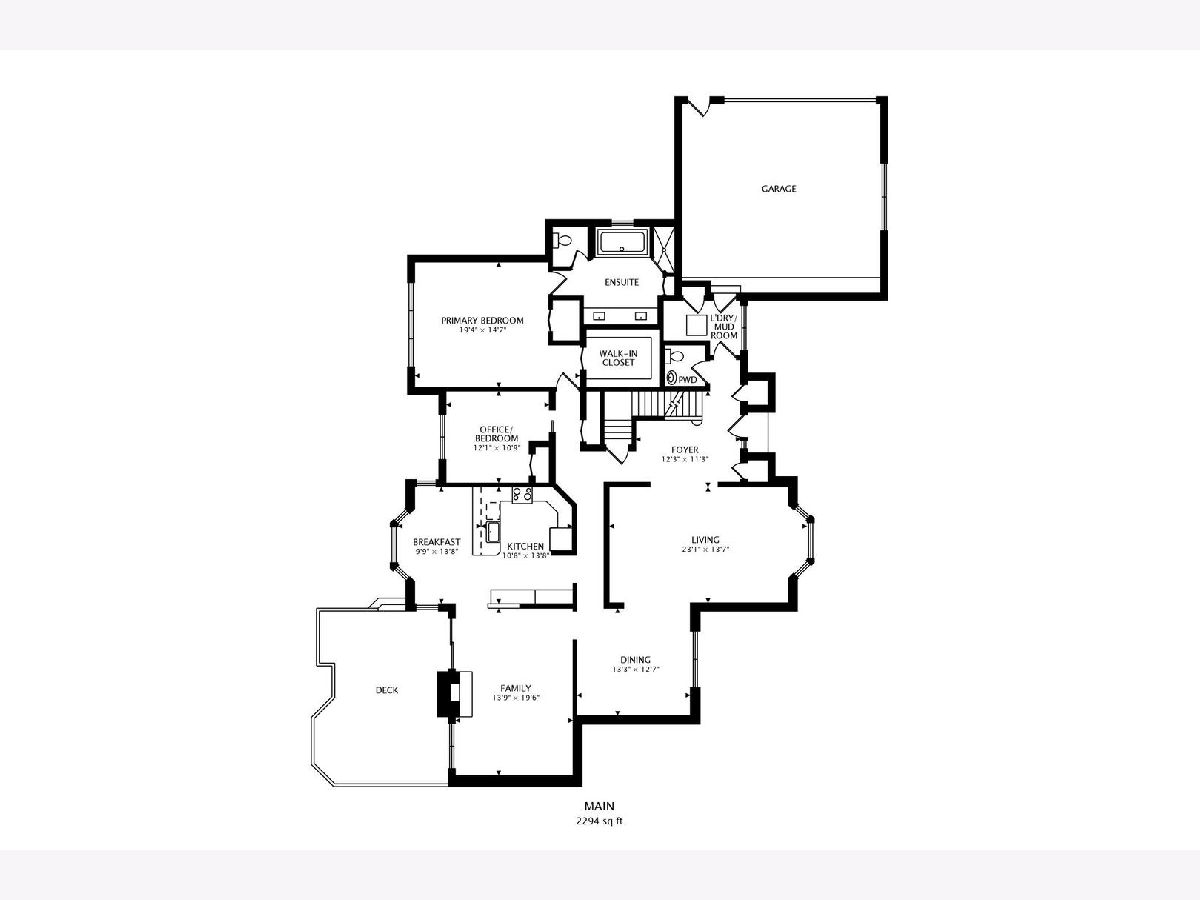
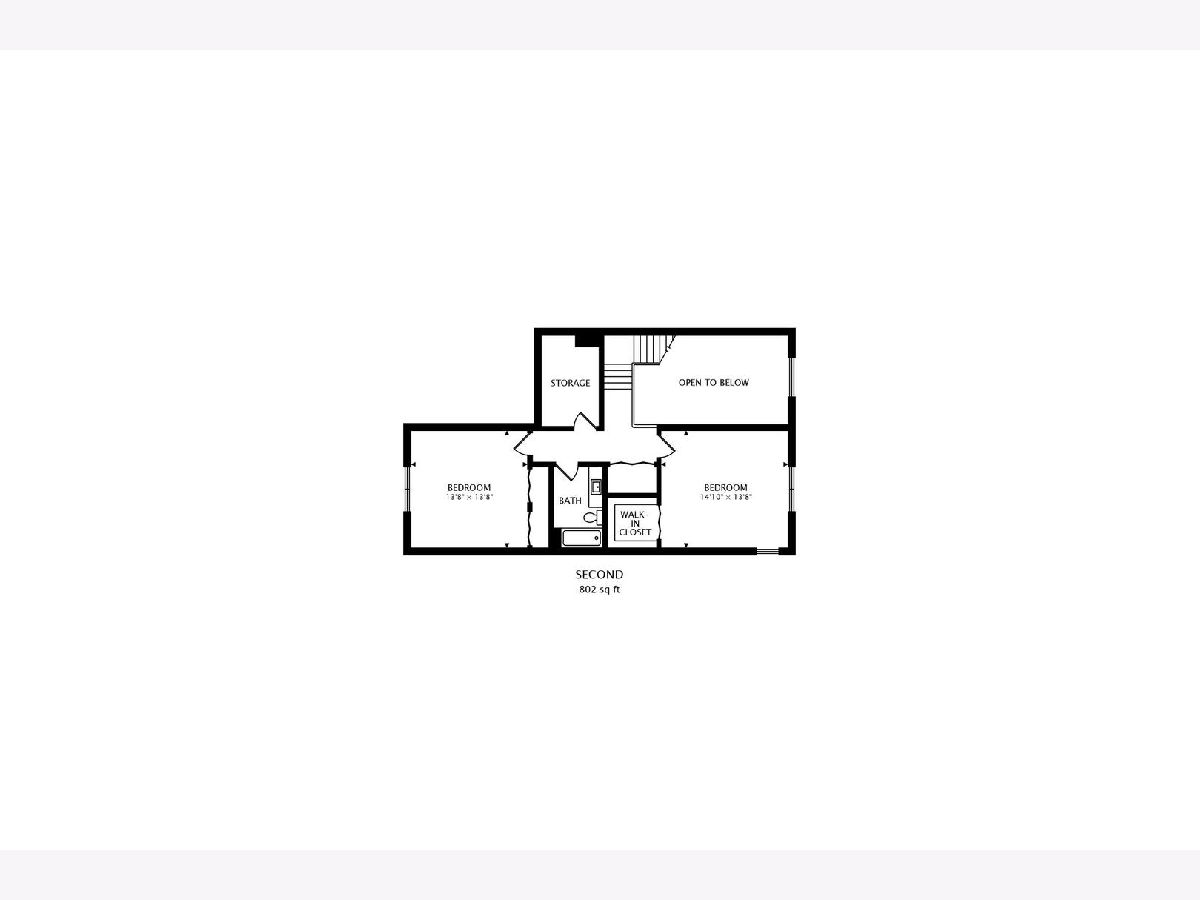
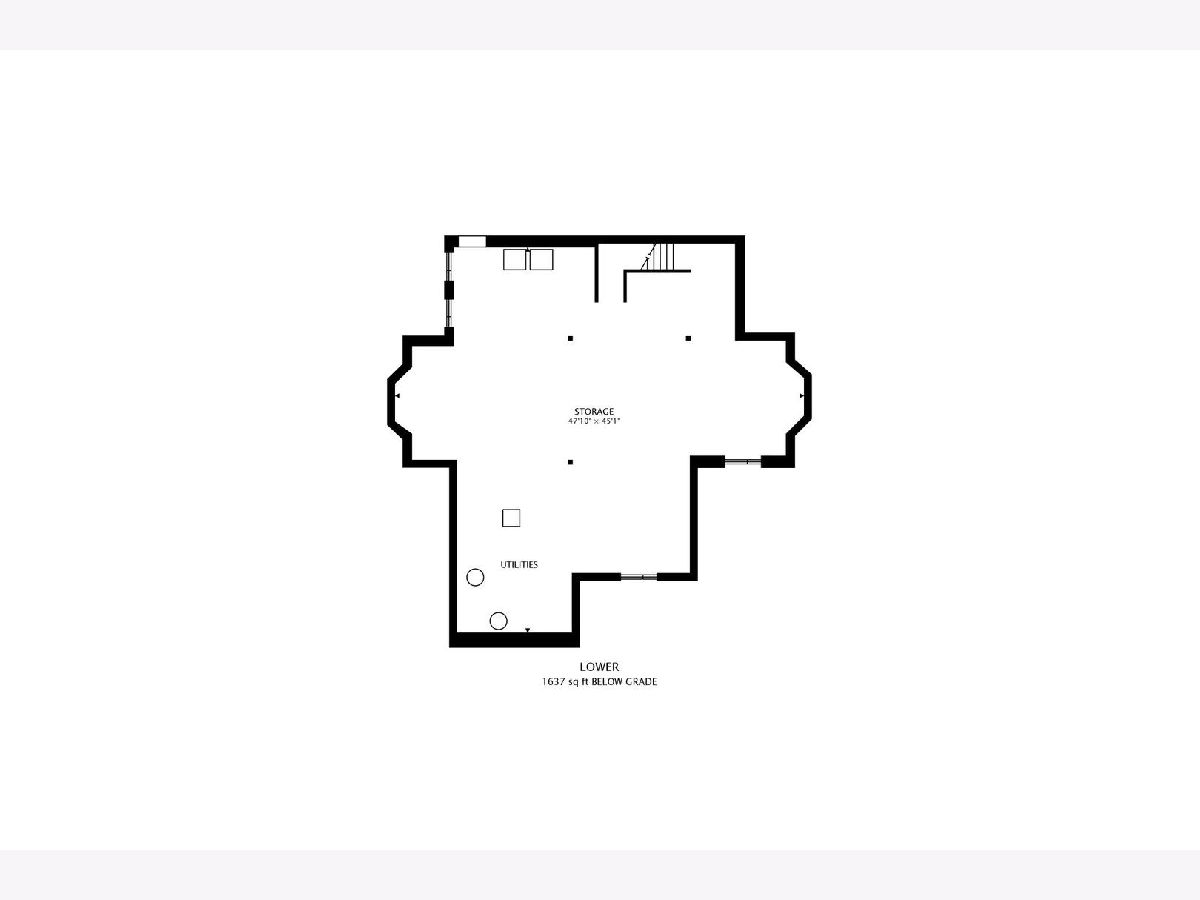
Room Specifics
Total Bedrooms: 4
Bedrooms Above Ground: 4
Bedrooms Below Ground: 0
Dimensions: —
Floor Type: Hardwood
Dimensions: —
Floor Type: Hardwood
Dimensions: —
Floor Type: Hardwood
Full Bathrooms: 3
Bathroom Amenities: Whirlpool,Separate Shower,Double Sink
Bathroom in Basement: 0
Rooms: Eating Area,Office,Foyer,Utility Room-Lower Level,Walk In Closet
Basement Description: Unfinished,Egress Window
Other Specifics
| 2 | |
| Concrete Perimeter | |
| Asphalt,Circular,Side Drive | |
| Deck | |
| Corner Lot,Cul-De-Sac,Irregular Lot,Landscaped | |
| 139 X 47 X 135 X 86 X 59 X | |
| — | |
| Full | |
| Vaulted/Cathedral Ceilings, Hardwood Floors, First Floor Bedroom, First Floor Laundry, First Floor Full Bath, Built-in Features, Walk-In Closet(s), Open Floorplan, Granite Counters | |
| Double Oven, Microwave, Dishwasher, Refrigerator, Washer, Dryer, Disposal, Stainless Steel Appliance(s), Cooktop, Built-In Oven | |
| Not in DB | |
| — | |
| — | |
| — | |
| Gas Starter |
Tax History
| Year | Property Taxes |
|---|---|
| 2013 | $12,198 |
| 2021 | $13,241 |
Contact Agent
Nearby Similar Homes
Nearby Sold Comparables
Contact Agent
Listing Provided By
@properties

