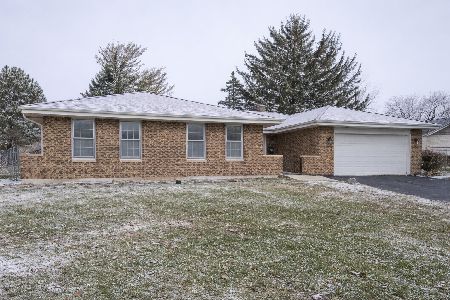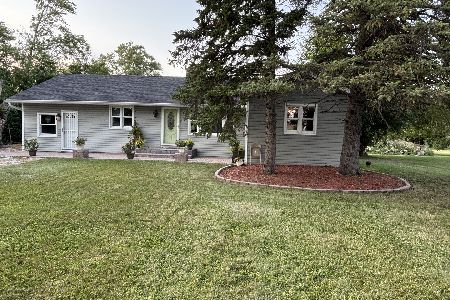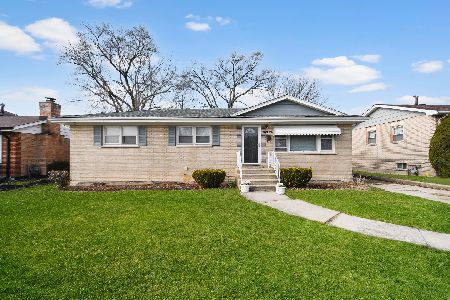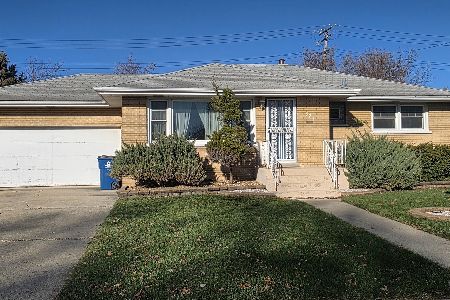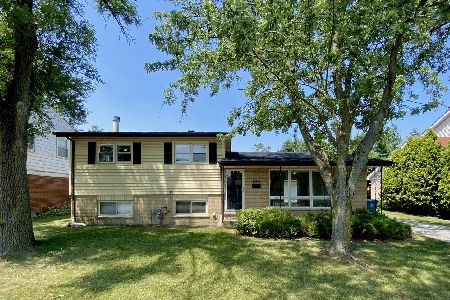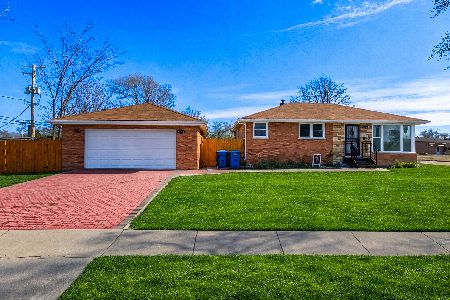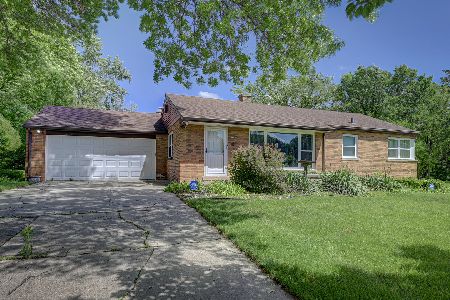1108 Sterling Avenue, Chicago Heights, Illinois 60411
$115,000
|
Sold
|
|
| Status: | Closed |
| Sqft: | 1,781 |
| Cost/Sqft: | $67 |
| Beds: | 3 |
| Baths: | 2 |
| Year Built: | 1957 |
| Property Taxes: | $3,860 |
| Days On Market: | 5492 |
| Lot Size: | 0,49 |
Description
This brick ranch on a 1/2 lot has a new updated ceramic tile kitchen with a breakfast bar and new appliances. All new windows, new wood laminate living room floor. Updated ceramic tile baths. A huge familyroom with a brick fireplace and sliding doors to a patio & large rear yard. Full basement with a workshop, storage recreation & utility room. Concrete drive with asphalt cover, newer roof and whole house generator.
Property Specifics
| Single Family | |
| — | |
| Ranch | |
| 1957 | |
| Full | |
| — | |
| No | |
| 0.49 |
| Cook | |
| Olympia Gardens | |
| 0 / Not Applicable | |
| None | |
| Lake Michigan | |
| Public Sewer | |
| 07734576 | |
| 32191060180000 |
Nearby Schools
| NAME: | DISTRICT: | DISTANCE: | |
|---|---|---|---|
|
Middle School
Washington Junior High School |
170 | Not in DB | |
|
High School
Bloom High School |
206 | Not in DB | |
Property History
| DATE: | EVENT: | PRICE: | SOURCE: |
|---|---|---|---|
| 20 Jun, 2011 | Sold | $115,000 | MRED MLS |
| 15 May, 2011 | Under contract | $119,900 | MRED MLS |
| — | Last price change | $117,900 | MRED MLS |
| 17 Feb, 2011 | Listed for sale | $117,900 | MRED MLS |
Room Specifics
Total Bedrooms: 3
Bedrooms Above Ground: 3
Bedrooms Below Ground: 0
Dimensions: —
Floor Type: Hardwood
Dimensions: —
Floor Type: Hardwood
Full Bathrooms: 2
Bathroom Amenities: —
Bathroom in Basement: 0
Rooms: Recreation Room,Storage,Workshop
Basement Description: Partially Finished
Other Specifics
| 2 | |
| Block | |
| Asphalt,Concrete | |
| Patio | |
| — | |
| 21500 | |
| Full | |
| None | |
| Bar-Dry, Hardwood Floors, First Floor Bedroom, First Floor Full Bath | |
| Range, Portable Dishwasher, Refrigerator, Washer, Dryer | |
| Not in DB | |
| — | |
| — | |
| — | |
| Wood Burning |
Tax History
| Year | Property Taxes |
|---|---|
| 2011 | $3,860 |
Contact Agent
Nearby Similar Homes
Nearby Sold Comparables
Contact Agent
Listing Provided By
RE/MAX 2000

