1108 Tiara Court, Naperville, Illinois 60564
$725,000
|
Sold
|
|
| Status: | Closed |
| Sqft: | 2,333 |
| Cost/Sqft: | $287 |
| Beds: | 4 |
| Baths: | 4 |
| Year Built: | 1994 |
| Property Taxes: | $10,759 |
| Days On Market: | 358 |
| Lot Size: | 0,28 |
Description
Unique North facing custom home on a cul-de-sac~Nice curb appeal with a paver walkway and cozy front paver patio~Upon entering, you'll find an open floor plan and high vaulted ceilings throughout many rooms of this home including the family room, front office and one bedroom upstairs~The first floor master bedroom suite is perfect if you don't want stairs with it's high, wedding cake, tray ceiling, walk-in closet with a double french door entry and a remodeled dual vanity luxury bathroom with a high 10' ceiling, granite, glass tile accents, soaker tub and separate shower~Kitchen is updated with an island, walk-in pantry, granite counters, tile backsplash, all stainless steel appliances, planning desk and a separate, sun filled, bayed eating area overlooking the yard~Beautiful hand-scraped hardwood flooring throughout much of the first floor~The full finished basement offers over 1,500 sf of additional living space with a spacious open area, full bathroom and 2 more finished rooms that could be used as a playroom, exercise room or additional office space~Recessed lighting throughout the basement along with a very large storage space with shelving~Love entertaining outside? You'll love the large updated paver patio, built-in firepit, serene water feature and the built-in bar with granite countertop, built-in gas grill, beverage refrigerator and ambient lighting~There's also an invisible fence for Fido~The paver front and side walkways have embedded solar lighting~The attached garage keeps you out of the elements, has an epoxy floor and is wired for an EV charger~White doors and trim throughout along with elegant crown molding and thick baseboard trim~Brand carpet has been installed in 2 of the bedrooms and the basement~Some rooms have been freshly painted~All bedrooms have ceiling fans~Many lights on dimmers~Exterior paint and new gutters 2024, Furnace replaced in 2022 (A/C 2014), Roof 2019 with 50 yr shingles, hot water heater 2018~Walking distance to the playground, elementary school and located in the highly acclaimed Neuqua Valley High School boundary of District 204~This will be a great place to call home!
Property Specifics
| Single Family | |
| — | |
| — | |
| 1994 | |
| — | |
| — | |
| No | |
| 0.28 |
| Will | |
| Rose Hill Farm | |
| 260 / Annual | |
| — | |
| — | |
| — | |
| 12292924 | |
| 0701142010150000 |
Nearby Schools
| NAME: | DISTRICT: | DISTANCE: | |
|---|---|---|---|
|
Grade School
Patterson Elementary School |
204 | — | |
|
Middle School
Gregory Middle School |
204 | Not in DB | |
|
High School
Neuqua Valley High School |
204 | Not in DB | |
Property History
| DATE: | EVENT: | PRICE: | SOURCE: |
|---|---|---|---|
| 18 Apr, 2025 | Sold | $725,000 | MRED MLS |
| 9 Mar, 2025 | Under contract | $669,900 | MRED MLS |
| 6 Mar, 2025 | Listed for sale | $669,900 | MRED MLS |

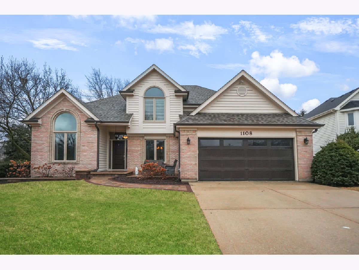
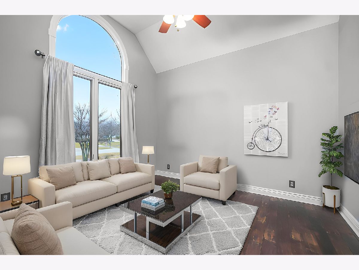
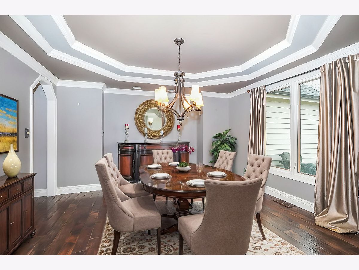
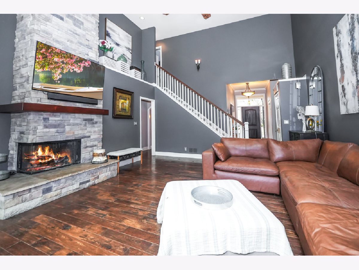
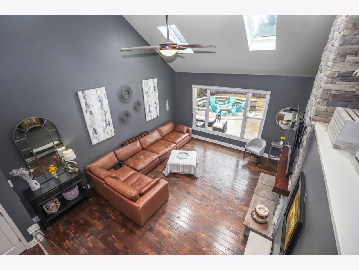
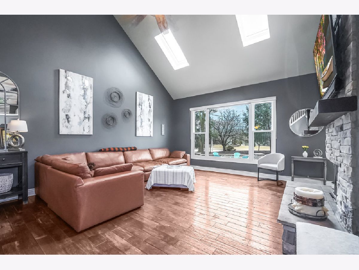
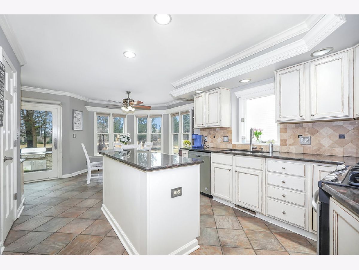
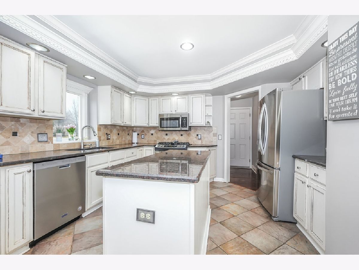
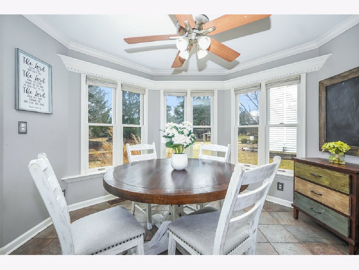
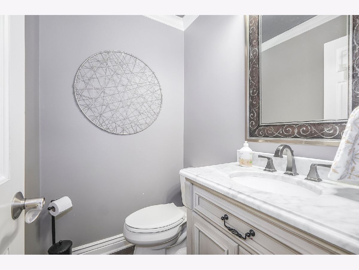
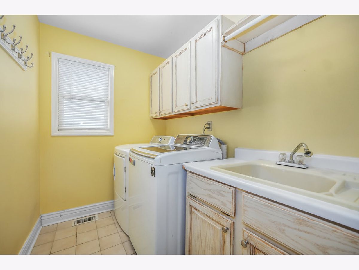
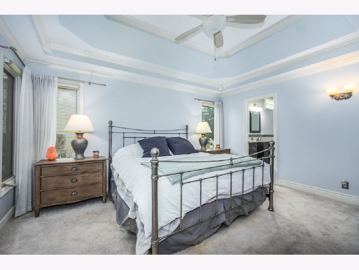
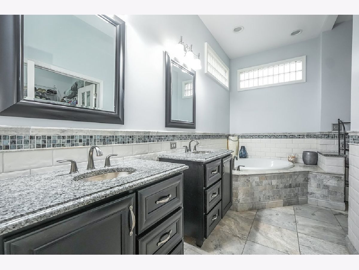
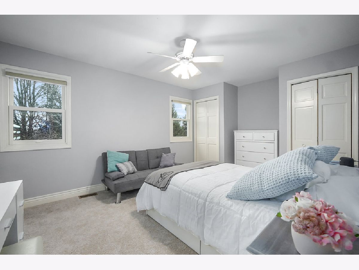
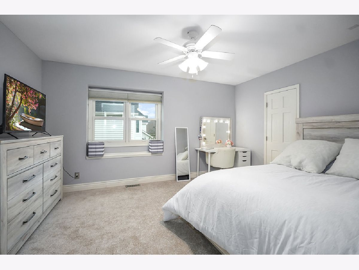
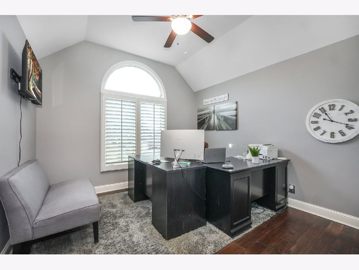
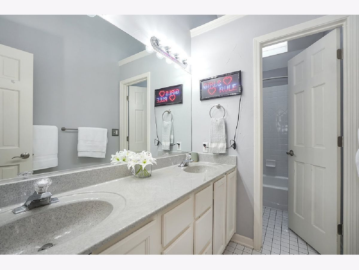
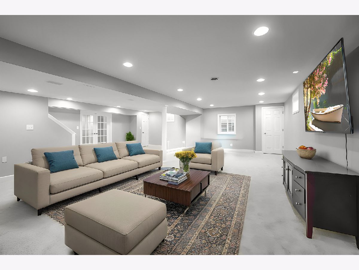
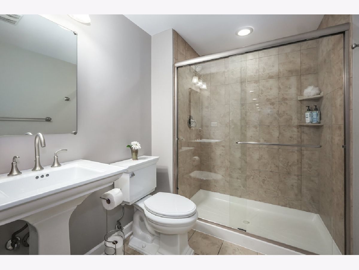
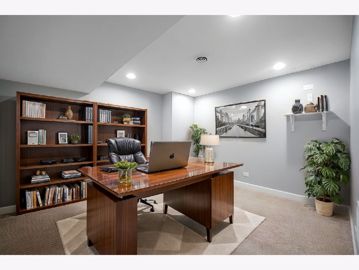
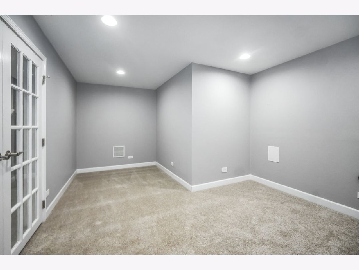
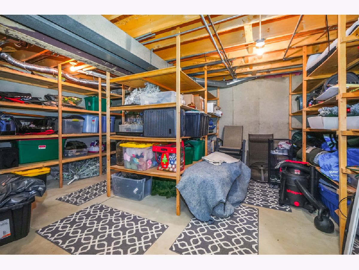
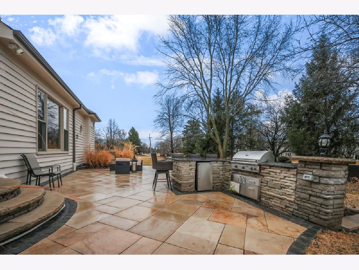
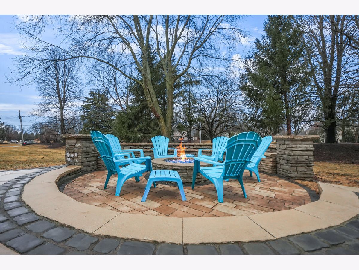
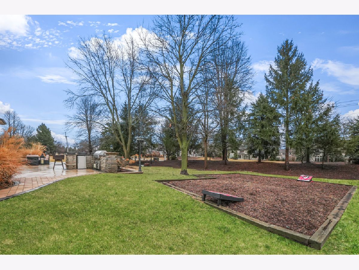
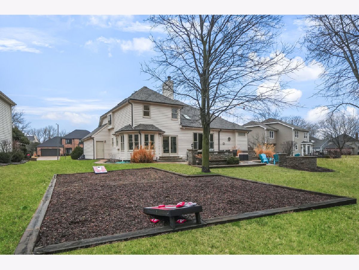
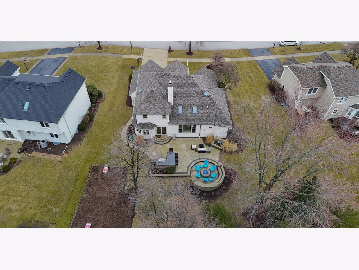
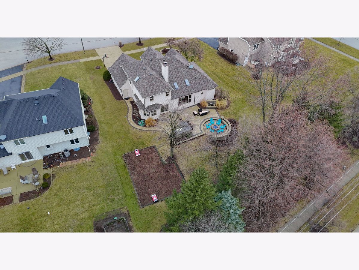
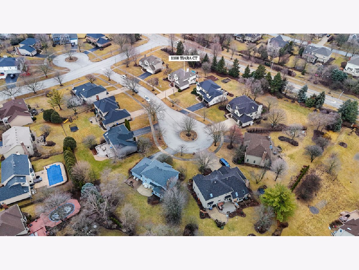
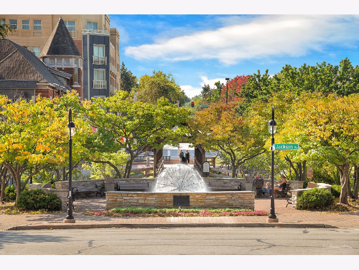
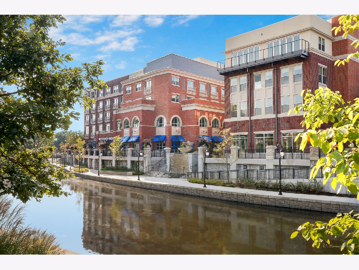
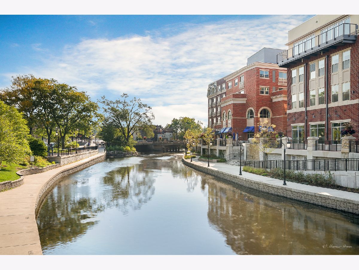
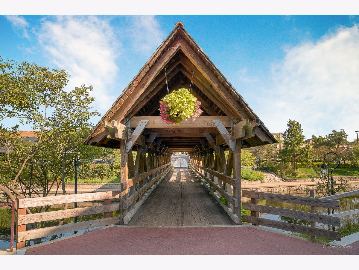
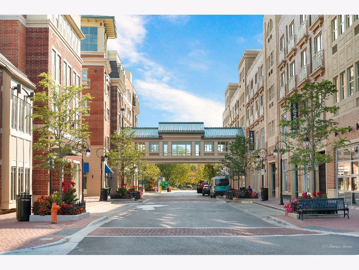
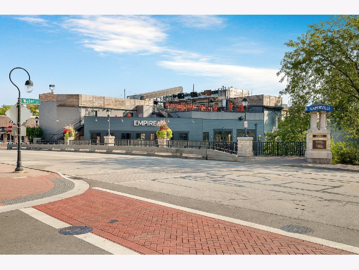
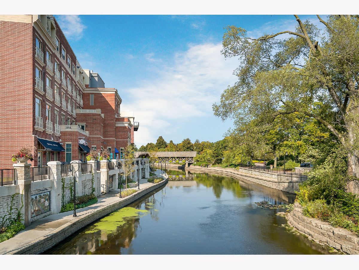
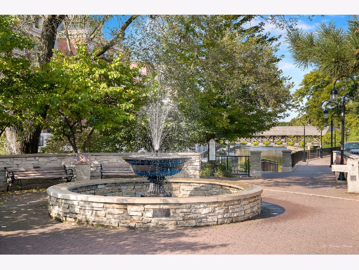
Room Specifics
Total Bedrooms: 4
Bedrooms Above Ground: 4
Bedrooms Below Ground: 0
Dimensions: —
Floor Type: —
Dimensions: —
Floor Type: —
Dimensions: —
Floor Type: —
Full Bathrooms: 4
Bathroom Amenities: Double Sink,Soaking Tub
Bathroom in Basement: 1
Rooms: —
Basement Description: —
Other Specifics
| 2 | |
| — | |
| — | |
| — | |
| — | |
| 179X75X160X108 | |
| — | |
| — | |
| — | |
| — | |
| Not in DB | |
| — | |
| — | |
| — | |
| — |
Tax History
| Year | Property Taxes |
|---|---|
| 2025 | $10,759 |
Contact Agent
Nearby Similar Homes
Nearby Sold Comparables
Contact Agent
Listing Provided By
RE/MAX Professionals Select








