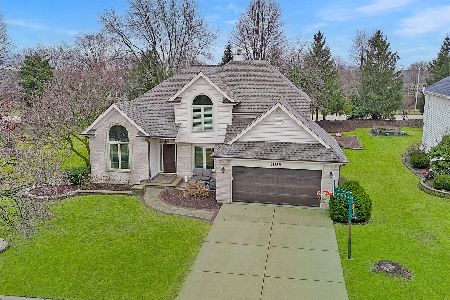1112 Tiara Court, Naperville, Illinois 60564
$432,500
|
Sold
|
|
| Status: | Closed |
| Sqft: | 3,182 |
| Cost/Sqft: | $140 |
| Beds: | 4 |
| Baths: | 3 |
| Year Built: | 1995 |
| Property Taxes: | $10,140 |
| Days On Market: | 2488 |
| Lot Size: | 0,34 |
Description
NEW ROOF! NEW PAINT! BEAUTIFULLY UPDATED 3,000+ SF home on quiet cul-de-sac in friendly Rose Hill Farm. Covered Porch and custom entry door lead to Fresh & Spacious home! White Trim, newly painted walls and refinished Hdwd floors. UPDATED WHITE KITCHEN has granite, SS appliances, huge walk-in pantry, newer Slider to huge backyard. Bright and welcoming vaulted Family Room w/Brick Fireplace, built-ins. Den on Main, updated Powder Room. Upstairs Master Suite offers volume ceiling, huge walk-in closet with window, and REMODELED Master Bath w/8FT STEAM SHOWER (a must see!), dual sinks and 2nd Washer/Dryer (included!). Three more sizable bedrooms w/large closets. UPDATED Vaulted Hall Bath w/Dual Sinks and Skylight. Large basement with partially finished Rec area plus substantial storage. Laundry Room has cabinets, coat closet. Roof 2019, Ext Paint 2019, Garage Door 2019, Furnace 2017, AC 2017, Windows 2014, WHtr 2011, SumpP 2010, Hardwoods Refinished 2015. All appliances included!
Property Specifics
| Single Family | |
| — | |
| Traditional | |
| 1995 | |
| Partial | |
| PRINCESS CAROLINE V | |
| No | |
| 0.34 |
| Will | |
| Rose Hill Farms | |
| 175 / Annual | |
| None | |
| Lake Michigan,Public | |
| Public Sewer | |
| 10351120 | |
| 0701142010140000 |
Nearby Schools
| NAME: | DISTRICT: | DISTANCE: | |
|---|---|---|---|
|
Grade School
Patterson Elementary School |
204 | — | |
|
Middle School
Crone Middle School |
204 | Not in DB | |
|
High School
Neuqua Valley High School |
204 | Not in DB | |
Property History
| DATE: | EVENT: | PRICE: | SOURCE: |
|---|---|---|---|
| 15 Aug, 2019 | Sold | $432,500 | MRED MLS |
| 3 Jul, 2019 | Under contract | $445,000 | MRED MLS |
| — | Last price change | $450,000 | MRED MLS |
| 9 May, 2019 | Listed for sale | $460,000 | MRED MLS |
Room Specifics
Total Bedrooms: 4
Bedrooms Above Ground: 4
Bedrooms Below Ground: 0
Dimensions: —
Floor Type: Carpet
Dimensions: —
Floor Type: Carpet
Dimensions: —
Floor Type: Carpet
Full Bathrooms: 3
Bathroom Amenities: Steam Shower,Double Sink
Bathroom in Basement: 0
Rooms: Den,Recreation Room,Utility Room-Lower Level,Pantry,Walk In Closet,Terrace
Basement Description: Partially Finished
Other Specifics
| 2 | |
| — | |
| Asphalt | |
| Patio, Porch | |
| Cul-De-Sac | |
| 81X179X87X185 | |
| — | |
| Full | |
| Vaulted/Cathedral Ceilings, Skylight(s), Hardwood Floors, First Floor Laundry, Second Floor Laundry, Walk-In Closet(s) | |
| Double Oven, Range, Microwave, Dishwasher, Refrigerator, Washer, Dryer, Disposal, Stainless Steel Appliance(s), Other | |
| Not in DB | |
| Sidewalks | |
| — | |
| — | |
| — |
Tax History
| Year | Property Taxes |
|---|---|
| 2019 | $10,140 |
Contact Agent
Nearby Similar Homes
Nearby Sold Comparables
Contact Agent
Listing Provided By
Keller Williams Infinity









