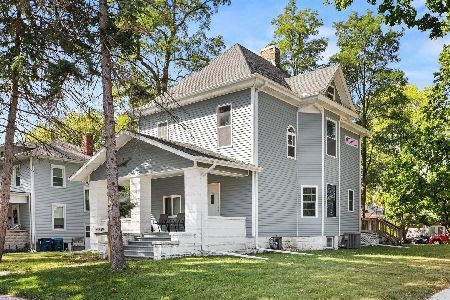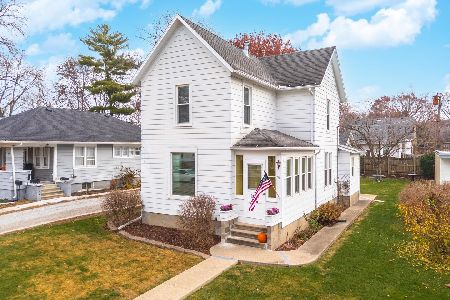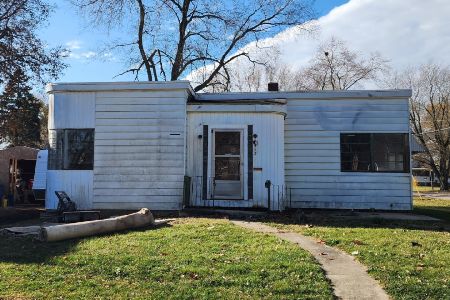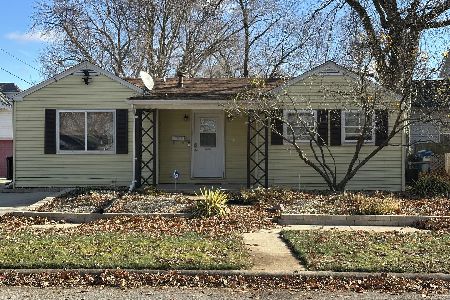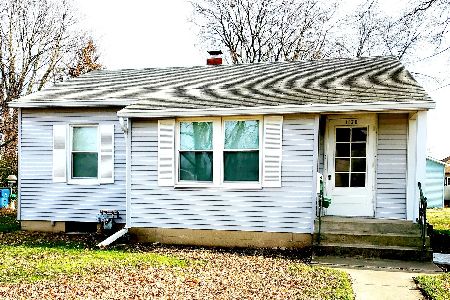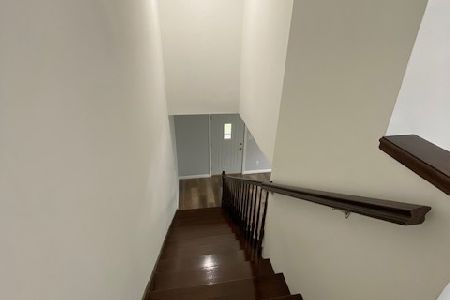1108 Walnut Street, Pontiac, Illinois 61764
$79,000
|
Sold
|
|
| Status: | Closed |
| Sqft: | 1,300 |
| Cost/Sqft: | $61 |
| Beds: | 3 |
| Baths: | 2 |
| Year Built: | 1910 |
| Property Taxes: | $676 |
| Days On Market: | 2967 |
| Lot Size: | 0,14 |
Description
Completely Updated Inside & Out, this 1.5-Story home on N Walnut St. offers 3 BR's, 1.5 BA, LR, DR, Very Spacious Kitchen w/Dining Area, & Main Floor Laundry. All 3 BR's are on the 2nd Floor, along with a Half Bath. Full Bath on the Main Floor w/Tub/Shower Combo. Full Basement provides storage space, along with a 1.5-Car, Detached Garage. The Interior living space is All New from top to bottom, including Floor Coverings, Kitchen, Bathrooms, Doors & Trim, Paint, & Light Fixtures. The home also has All New Windows, Siding, Heating, Cooling, Water Heater, & Updated Breaker Panel. This affordable home is close to schools & the community rec. center & ready to move into!
Property Specifics
| Single Family | |
| — | |
| Traditional | |
| 1910 | |
| Full | |
| — | |
| No | |
| 0.14 |
| Livingston | |
| — | |
| 0 / Not Applicable | |
| None | |
| Public | |
| Public Sewer | |
| 10285351 | |
| 151515487006 |
Nearby Schools
| NAME: | DISTRICT: | DISTANCE: | |
|---|---|---|---|
|
Middle School
Pontiac Junior High School |
429 | Not in DB | |
|
High School
Pontiac High School |
90 | Not in DB | |
Property History
| DATE: | EVENT: | PRICE: | SOURCE: |
|---|---|---|---|
| 11 Oct, 2018 | Sold | $79,000 | MRED MLS |
| 27 Jul, 2018 | Under contract | $79,900 | MRED MLS |
| 6 Dec, 2017 | Listed for sale | $103,900 | MRED MLS |
Room Specifics
Total Bedrooms: 3
Bedrooms Above Ground: 3
Bedrooms Below Ground: 0
Dimensions: —
Floor Type: Carpet
Dimensions: —
Floor Type: Carpet
Full Bathrooms: 2
Bathroom Amenities: —
Bathroom in Basement: 0
Rooms: No additional rooms
Basement Description: Unfinished
Other Specifics
| 1.5 | |
| — | |
| Gravel | |
| — | |
| Mature Trees | |
| 50 X 125 | |
| — | |
| None | |
| Wood Laminate Floors, First Floor Full Bath | |
| — | |
| Not in DB | |
| — | |
| — | |
| — | |
| — |
Tax History
| Year | Property Taxes |
|---|---|
| 2018 | $676 |
Contact Agent
Nearby Similar Homes
Nearby Sold Comparables
Contact Agent
Listing Provided By
RE Dynamics

