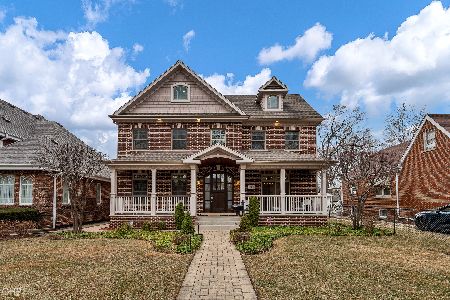1108 Washington Avenue, Park Ridge, Illinois 60068
$540,000
|
Sold
|
|
| Status: | Closed |
| Sqft: | 2,033 |
| Cost/Sqft: | $285 |
| Beds: | 4 |
| Baths: | 2 |
| Year Built: | 1926 |
| Property Taxes: | $9,606 |
| Days On Market: | 2781 |
| Lot Size: | 0,00 |
Description
STATELY 2 STORY BRICK & STUCCO ENGLISH STYLE HOME WITH A HERITAGE! LARGE ENTRY HALL GREETS BOTH FAMILY & GUESTS. SPACIOUS BUT INTIMATE LIVING ROOM HAS WOODBURNING FIREPLACE. SEPARATE TRADITIONAL DINING ROOM. LARGE EAT-IN SUN DRENCHED KITCHEN W/OAK CABINETS, GRANITE COUNTERS, SS APPLIANCES & GLEAMING MAPLE FLOORS MAKE THIS A CHEF'S DREAM. 1ST FLOOR BEDROOM WITH ENSUITE HALF BATH COMPLETE THIS MAIN LEVEL. DOUBLE STAIRCASE LEADS TO 2ND LEVEL WHICH BOASTS 3 RESTFUL BEDROOMS & FULL BATH. BASEMENT CONTAINS REC ROOM, LAUNDRY & WORKSHOP. MULTI LEVEL DECK GRACES THE BACK OF THIS BEAUTY. OVERSIZED YARD & 2 CAR GARAGE COMPLETE THE EXTERIOR. GREAT STORAGE, '09 ROOF, SUMP PUMP, PARKS FLOOD CONTROL SYSTEM, HARDWOOD FLOORS, PELLA WINDOWS & CENTRAL AIR ADD TO THE PLUSES. DON'T MISS THIS EXCEPTIONAL HISTORIC HOME.
Property Specifics
| Single Family | |
| — | |
| English | |
| 1926 | |
| Full | |
| — | |
| No | |
| — |
| Cook | |
| — | |
| 0 / Not Applicable | |
| None | |
| Lake Michigan | |
| Public Sewer | |
| 09978850 | |
| 09354200190000 |
Nearby Schools
| NAME: | DISTRICT: | DISTANCE: | |
|---|---|---|---|
|
Grade School
Theodore Roosevelt Elementary Sc |
64 | — | |
|
Middle School
Lincoln Middle School |
64 | Not in DB | |
|
High School
Maine South High School |
207 | Not in DB | |
Property History
| DATE: | EVENT: | PRICE: | SOURCE: |
|---|---|---|---|
| 20 Aug, 2018 | Sold | $540,000 | MRED MLS |
| 20 Jun, 2018 | Under contract | $579,900 | MRED MLS |
| 8 Jun, 2018 | Listed for sale | $579,900 | MRED MLS |
Room Specifics
Total Bedrooms: 4
Bedrooms Above Ground: 4
Bedrooms Below Ground: 0
Dimensions: —
Floor Type: Hardwood
Dimensions: —
Floor Type: Hardwood
Dimensions: —
Floor Type: Hardwood
Full Bathrooms: 2
Bathroom Amenities: —
Bathroom in Basement: 1
Rooms: Recreation Room
Basement Description: Partially Finished,Exterior Access
Other Specifics
| 2 | |
| Concrete Perimeter | |
| Asphalt | |
| Deck, Storms/Screens | |
| — | |
| 50X177 | |
| — | |
| None | |
| Hardwood Floors | |
| Range, Dishwasher, Refrigerator, Washer, Dryer, Stainless Steel Appliance(s) | |
| Not in DB | |
| Sidewalks, Street Lights, Street Paved | |
| — | |
| — | |
| Wood Burning |
Tax History
| Year | Property Taxes |
|---|---|
| 2018 | $9,606 |
Contact Agent
Nearby Similar Homes
Nearby Sold Comparables
Contact Agent
Listing Provided By
Century 21 Elm, Realtors










