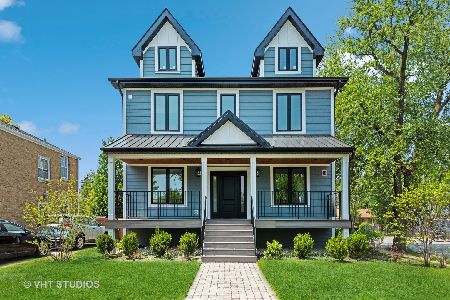1120 Washington Avenue, Park Ridge, Illinois 60068
$810,000
|
Sold
|
|
| Status: | Closed |
| Sqft: | 3,563 |
| Cost/Sqft: | $235 |
| Beds: | 4 |
| Baths: | 4 |
| Year Built: | 1998 |
| Property Taxes: | $19,326 |
| Days On Market: | 3062 |
| Lot Size: | 0,20 |
Description
MOTIVATED SELLERS, BRING YOUR OFFERS! Welcome home! The highest quality craftsmanship and finishing carpentry await you in this beautiful family home, rebuilt in 1998. 1st floor, 2nd floor and basement offer the most open and livable flow imaginable. The kitchen and family room open to a lovely patio and gated backyard with an attached gas grill...it's perfect for a quiet gathering or large entertaining. The 2nd floor is PERFECT! Wait until you see the Master with heated marble bathroom floors and 2 walk-in closets. The 3 other spacious bedrooms all have new cordless top of the line blackout blinds. The fully finished basement is a dream. 2 zoned Lenox furnace/AC were installed in 2016. 3.5 car garage, sprinkler and security system all are great additions to this home . You have to see it to believe it. Do not miss the opportunity to live in Park Ridge at it's finest. CHECK OUT THE 3D TOUR!
Property Specifics
| Single Family | |
| — | |
| — | |
| 1998 | |
| Full | |
| — | |
| No | |
| 0.2 |
| Cook | |
| — | |
| 0 / Not Applicable | |
| None | |
| Lake Michigan,Public | |
| Public Sewer | |
| 09736837 | |
| 09354200220000 |
Nearby Schools
| NAME: | DISTRICT: | DISTANCE: | |
|---|---|---|---|
|
Grade School
Theodore Roosevelt Elementary Sc |
64 | — | |
|
Middle School
Lincoln Middle School |
64 | Not in DB | |
|
High School
Maine South High School |
207 | Not in DB | |
Property History
| DATE: | EVENT: | PRICE: | SOURCE: |
|---|---|---|---|
| 13 Nov, 2015 | Sold | $850,000 | MRED MLS |
| 22 Sep, 2015 | Under contract | $875,000 | MRED MLS |
| 17 Aug, 2015 | Listed for sale | $875,000 | MRED MLS |
| 15 Feb, 2018 | Sold | $810,000 | MRED MLS |
| 14 Sep, 2017 | Under contract | $839,000 | MRED MLS |
| 31 Aug, 2017 | Listed for sale | $839,000 | MRED MLS |
Room Specifics
Total Bedrooms: 5
Bedrooms Above Ground: 4
Bedrooms Below Ground: 1
Dimensions: —
Floor Type: Hardwood
Dimensions: —
Floor Type: Hardwood
Dimensions: —
Floor Type: Hardwood
Dimensions: —
Floor Type: —
Full Bathrooms: 4
Bathroom Amenities: Whirlpool,Separate Shower,Steam Shower,Double Sink,Full Body Spray Shower,Soaking Tub
Bathroom in Basement: 1
Rooms: Breakfast Room,Walk In Closet,Bedroom 5
Basement Description: Finished
Other Specifics
| 3.5 | |
| Concrete Perimeter | |
| Brick | |
| Patio | |
| Fenced Yard | |
| 50X177 | |
| — | |
| Full | |
| Vaulted/Cathedral Ceilings, Hardwood Floors, Heated Floors, First Floor Laundry | |
| — | |
| Not in DB | |
| Sidewalks, Street Paved | |
| — | |
| — | |
| — |
Tax History
| Year | Property Taxes |
|---|---|
| 2015 | $17,944 |
| 2018 | $19,326 |
Contact Agent
Nearby Similar Homes
Nearby Sold Comparables
Contact Agent
Listing Provided By
Keller Williams Infinity










