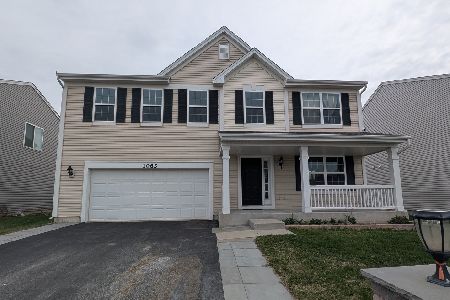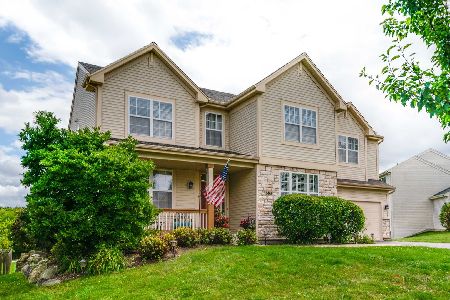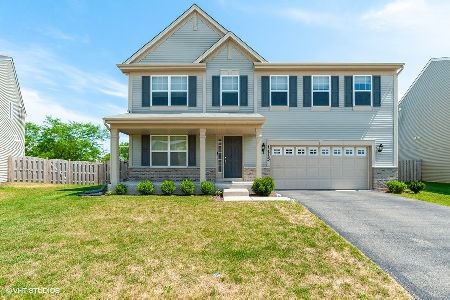1109 Adagio Drive, Volo, Illinois 60073
$241,500
|
Sold
|
|
| Status: | Closed |
| Sqft: | 2,878 |
| Cost/Sqft: | $88 |
| Beds: | 4 |
| Baths: | 3 |
| Year Built: | 2013 |
| Property Taxes: | $9,134 |
| Days On Market: | 2040 |
| Lot Size: | 0,20 |
Description
Welcome home! Big, beautiful and updated with over 50k in builder upgrades!! The front porch greets you and leads into the home with 9 ft. ceilings throughout the main floor and gorgeous hardwood flooring too. Spacious living room and dining room are great for entertaining. Huge center island kitchen with white shaker cabinets with crown molding, granite countertops, recessed and pendant lighting, and all stainless steel appliances. Big eat-in kitchen has room for a huge table and is expanded with a sliding door bay that overlook the backyard. The open concept layout to the family room is a perfect focal point of this 2800+ sq.ft. home! Or, you may prefer to hang-out upstairs in the huge loft - great for an office or workout area too! Master bedroom suite has two walk-in closets and a luxury master bath. The three additional bedrooms are all good size and have access to the hall bath that has a large dual sink vanity cabinet and easy-care tub and shower surround. You may even enjoy doing laundry! The convenient second floor laundry with extra window adding sunshine has plenty of room for storage too! Neutral decor throughout, window blinds and accent drapes are included. Fully fenced backyard. Oversized garage too. Take the 3D Matterport tour and come for a visit to this move-in ready home!
Property Specifics
| Single Family | |
| — | |
| Colonial | |
| 2013 | |
| None | |
| UPGRADED VISTA | |
| No | |
| 0.2 |
| Lake | |
| Symphony Meadows | |
| 35 / Monthly | |
| Other | |
| Public | |
| Public Sewer | |
| 10762214 | |
| 09111020090000 |
Nearby Schools
| NAME: | DISTRICT: | DISTANCE: | |
|---|---|---|---|
|
Grade School
Robert Crown Elementary School |
118 | — | |
|
Middle School
Matthews Middle School |
118 | Not in DB | |
|
High School
Wauconda Comm High School |
118 | Not in DB | |
Property History
| DATE: | EVENT: | PRICE: | SOURCE: |
|---|---|---|---|
| 14 Aug, 2020 | Sold | $241,500 | MRED MLS |
| 1 Jul, 2020 | Under contract | $252,500 | MRED MLS |
| 27 Jun, 2020 | Listed for sale | $252,500 | MRED MLS |
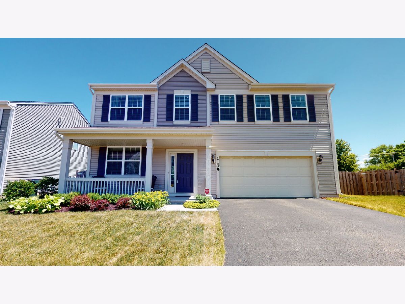
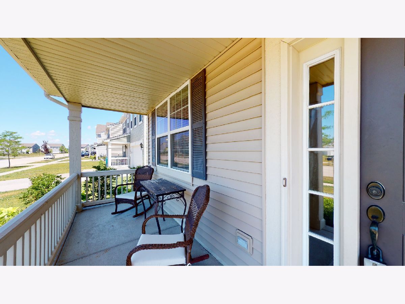
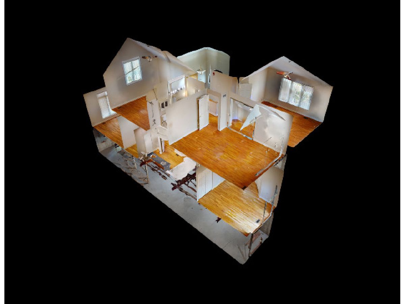
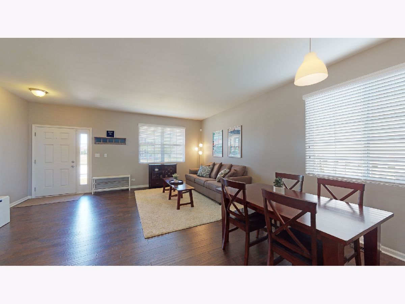
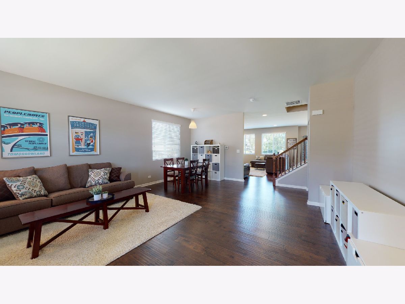
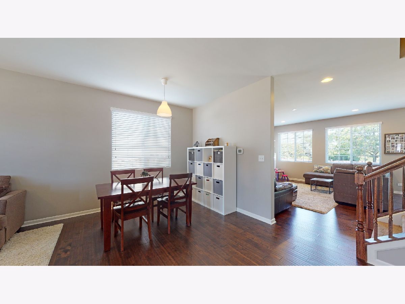
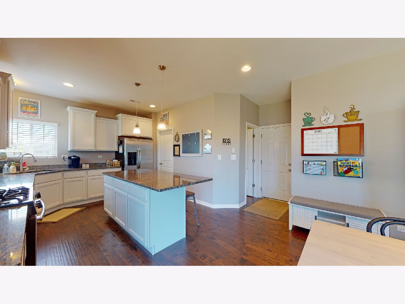
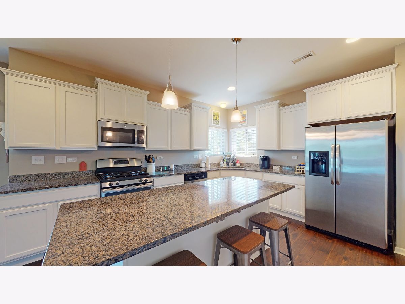
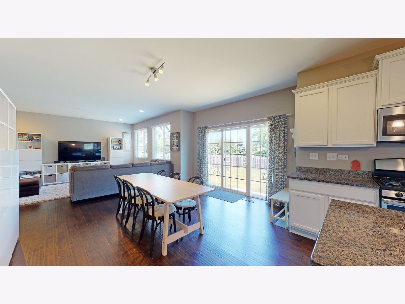
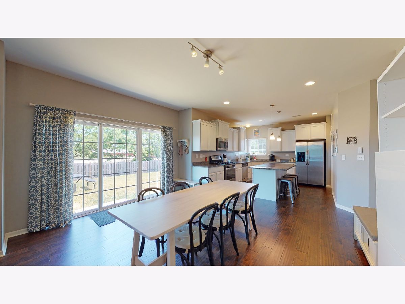
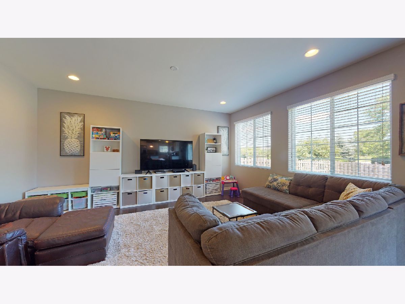
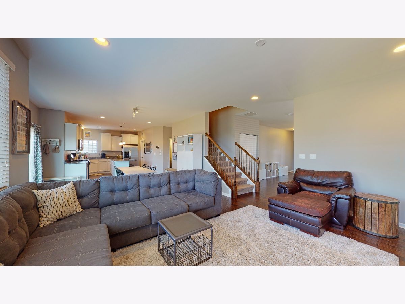
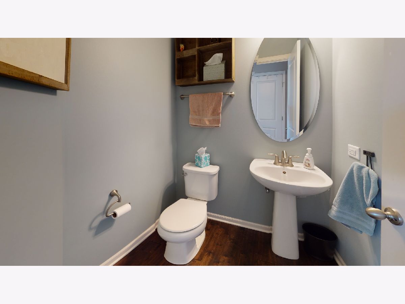
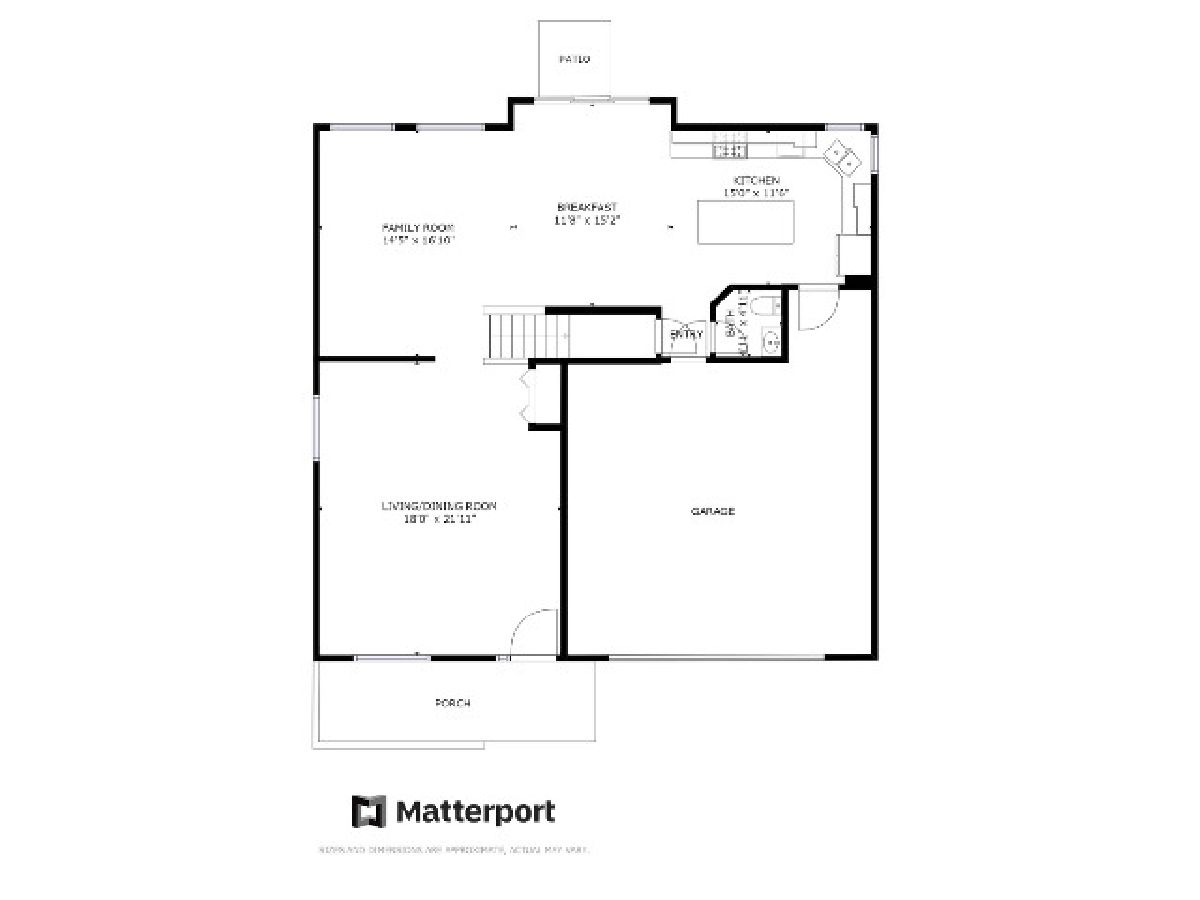
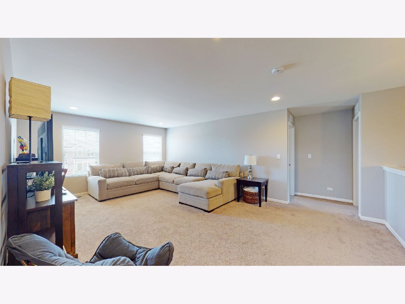
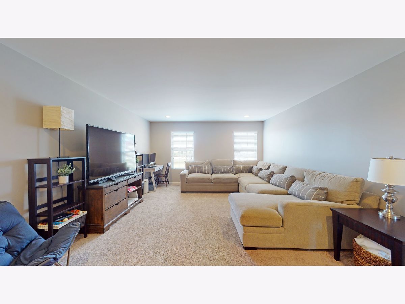
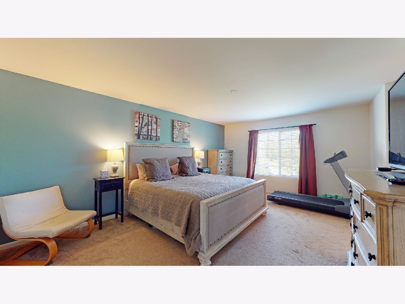
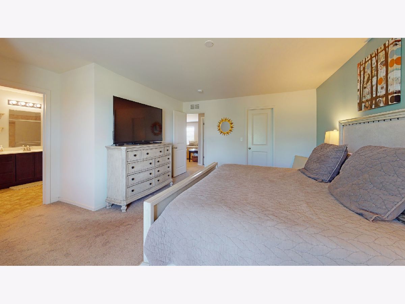
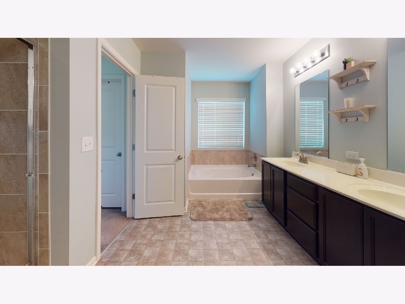
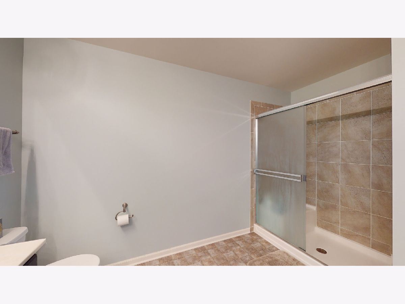
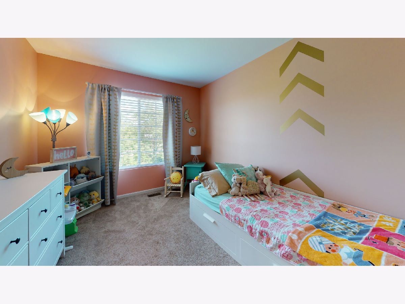
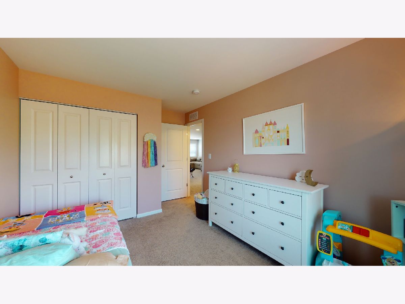
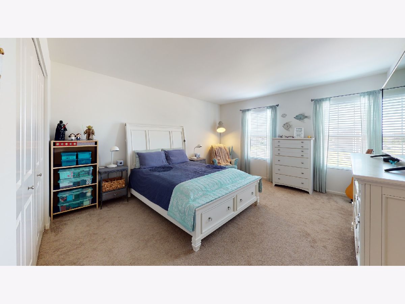
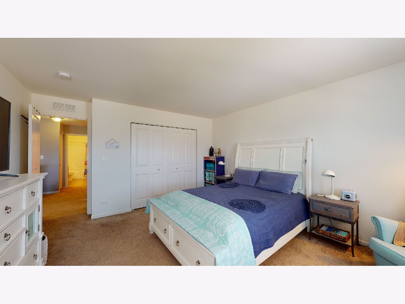
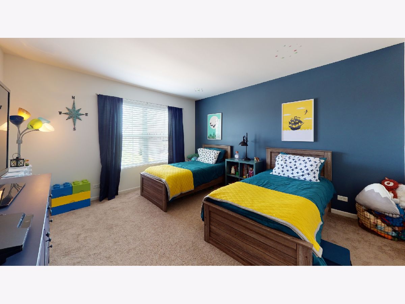
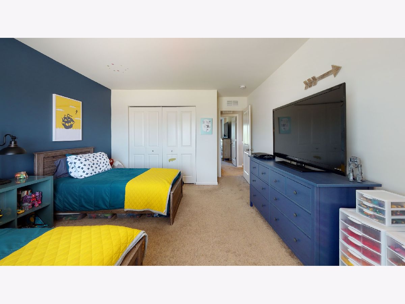
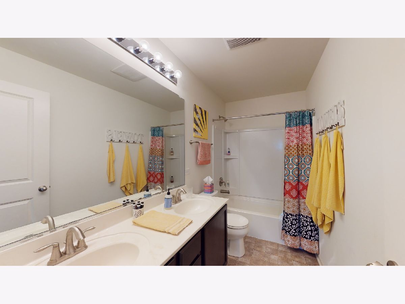
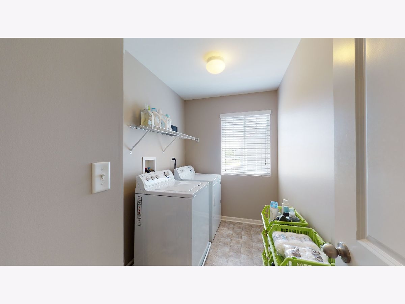
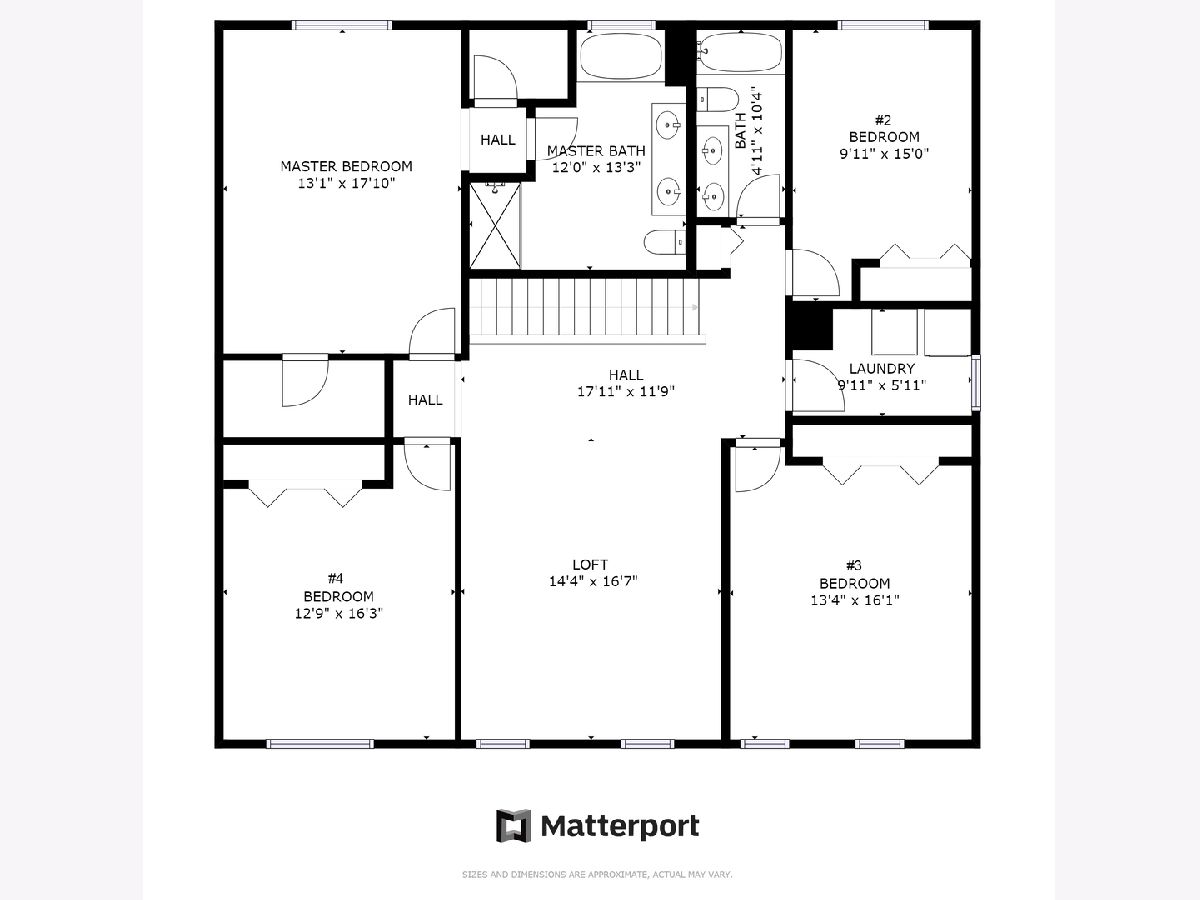
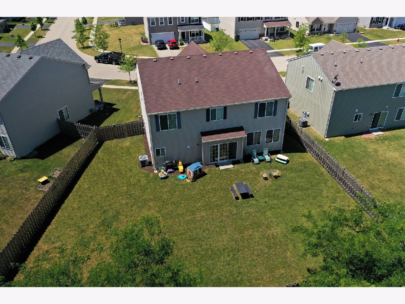
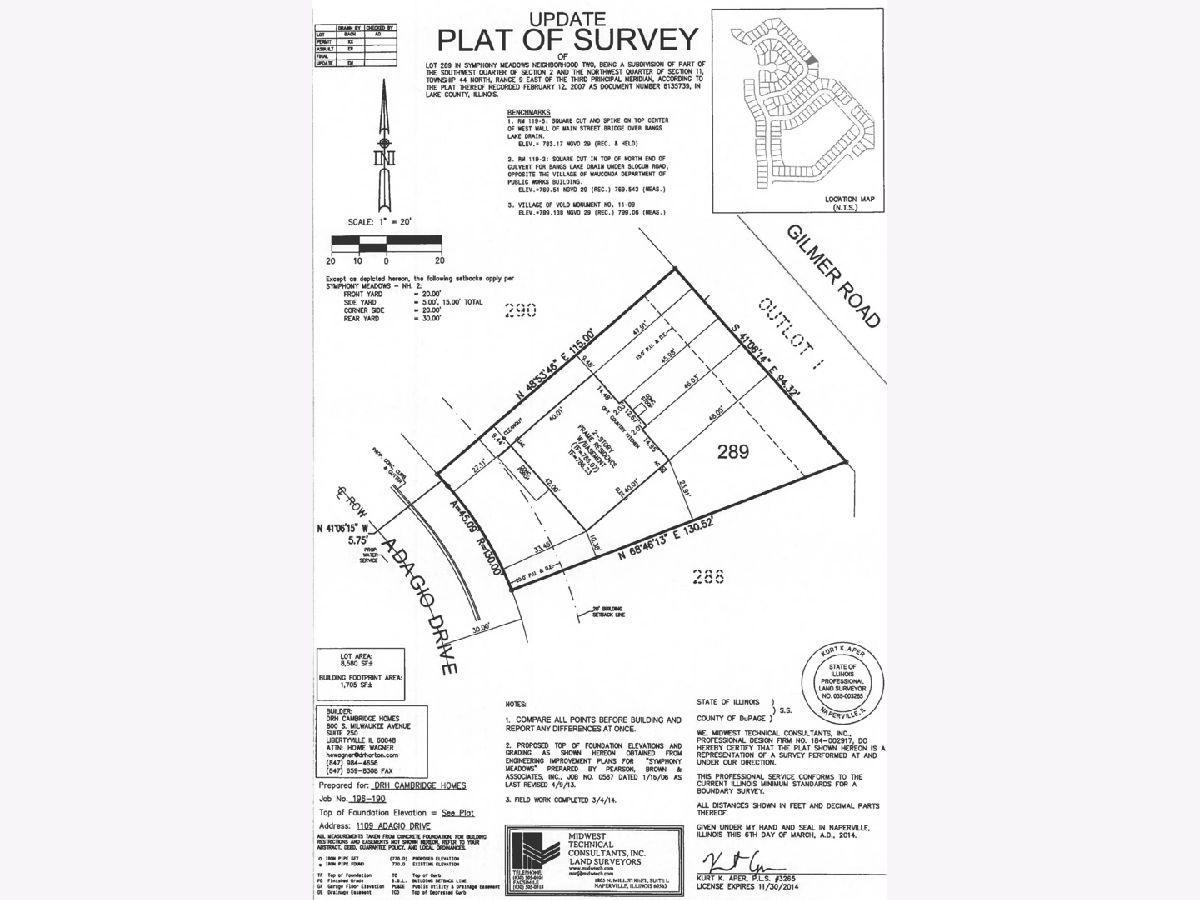
Room Specifics
Total Bedrooms: 4
Bedrooms Above Ground: 4
Bedrooms Below Ground: 0
Dimensions: —
Floor Type: Carpet
Dimensions: —
Floor Type: Carpet
Dimensions: —
Floor Type: Carpet
Full Bathrooms: 3
Bathroom Amenities: Separate Shower,Double Sink
Bathroom in Basement: 0
Rooms: Loft,Breakfast Room
Basement Description: Slab
Other Specifics
| 2 | |
| Concrete Perimeter | |
| Asphalt | |
| Porch | |
| Fenced Yard | |
| 115 X 135 X 130 X 45 | |
| — | |
| Full | |
| Hardwood Floors, Second Floor Laundry, Walk-In Closet(s) | |
| Range, Microwave, Dishwasher, Refrigerator, Washer, Dryer, Disposal, Stainless Steel Appliance(s) | |
| Not in DB | |
| Park, Sidewalks | |
| — | |
| — | |
| — |
Tax History
| Year | Property Taxes |
|---|---|
| 2020 | $9,134 |
Contact Agent
Nearby Similar Homes
Nearby Sold Comparables
Contact Agent
Listing Provided By
RE/MAX Suburban

