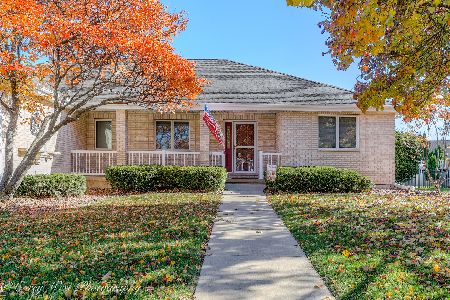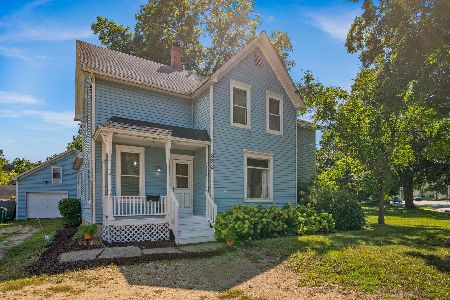1109 Foxpointe Drive, Sycamore, Illinois 60178
$227,000
|
Sold
|
|
| Status: | Closed |
| Sqft: | 1,768 |
| Cost/Sqft: | $133 |
| Beds: | 3 |
| Baths: | 2 |
| Year Built: | 1993 |
| Property Taxes: | $6,895 |
| Days On Market: | 2663 |
| Lot Size: | 0,23 |
Description
Move right into this open floor plan ranch featuring 3 Bedrooms, 2 Baths and 2.5 car Garage. Enter into the oversized foyer featuring hardwood floors and spacious closet. Living room boasts vaulted ceiling, ceiling fan, skylights, and brick surround gas fireplace with custom mantle. Kitchen features Corian countertops, hardwood floors, oversized island, oak cabinets with pull-out drawers, custom cabinet hood, and app allpliances included. Eating area/dining room space features vaulted ceilings and sliding glass door to space deck and private yard. Master bedroom boasts vaulted ceilings, carpet and private master bath suite featuring tile surround whirlpool tub, separate shower and double sinks. Two additional bedrooms and full bath complete the main floor. Finished basement features family room, bonus room, two storage rooms which can also be finished and bonus room roughed-in for an additional full bath. HE furnace and WH, generator, Anderson windows and sliding glass door and more!!
Property Specifics
| Single Family | |
| — | |
| — | |
| 1993 | |
| Full | |
| — | |
| No | |
| 0.23 |
| De Kalb | |
| — | |
| 0 / Not Applicable | |
| None | |
| Public | |
| Public Sewer | |
| 10093538 | |
| 0906251018 |
Property History
| DATE: | EVENT: | PRICE: | SOURCE: |
|---|---|---|---|
| 30 Nov, 2018 | Sold | $227,000 | MRED MLS |
| 20 Oct, 2018 | Under contract | $234,900 | MRED MLS |
| 25 Sep, 2018 | Listed for sale | $234,900 | MRED MLS |
Room Specifics
Total Bedrooms: 3
Bedrooms Above Ground: 3
Bedrooms Below Ground: 0
Dimensions: —
Floor Type: Carpet
Dimensions: —
Floor Type: Carpet
Full Bathrooms: 2
Bathroom Amenities: Whirlpool,Separate Shower,Double Sink
Bathroom in Basement: 0
Rooms: Bonus Room,Storage
Basement Description: Partially Finished
Other Specifics
| 2.5 | |
| — | |
| — | |
| Deck, Porch | |
| — | |
| 84'08X143'38X68'41X120 | |
| — | |
| Full | |
| Vaulted/Cathedral Ceilings, Skylight(s), Hardwood Floors | |
| Double Oven, Dishwasher, Refrigerator, Disposal, Range Hood | |
| Not in DB | |
| Sidewalks, Street Lights, Street Paved | |
| — | |
| — | |
| Gas Starter |
Tax History
| Year | Property Taxes |
|---|---|
| 2018 | $6,895 |
Contact Agent
Nearby Similar Homes
Nearby Sold Comparables
Contact Agent
Listing Provided By
Hometown Realty Group









