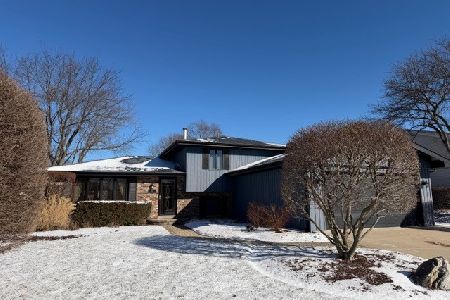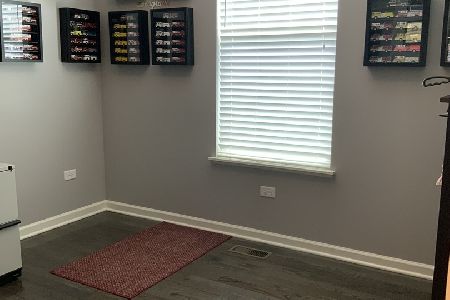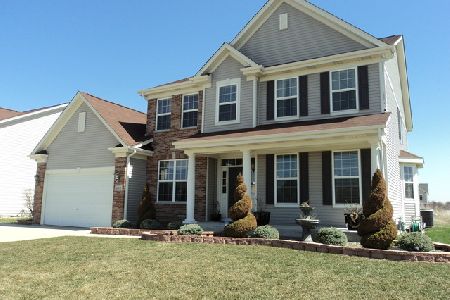1109 Highland Drive, Shorewood, Illinois 60404
$375,000
|
Sold
|
|
| Status: | Closed |
| Sqft: | 2,292 |
| Cost/Sqft: | $161 |
| Beds: | 3 |
| Baths: | 2 |
| Year Built: | 2015 |
| Property Taxes: | $8,829 |
| Days On Market: | 1613 |
| Lot Size: | 0,35 |
Description
Beautiful, sprawling ranch on a large corner lot that features an open floor plan, large eat in kitchen with a huge island, quartz counters and stainless steel appliance. 3 beds, 2 baths, an office/den and a great fenced in backyard with a large patio and SWIM SPA!!! This home will not last long, so be sure to schedule your showing today.
Property Specifics
| Single Family | |
| — | |
| Ranch | |
| 2015 | |
| Partial | |
| CATALINA | |
| No | |
| 0.35 |
| Will | |
| Edgewater | |
| 30 / Monthly | |
| None | |
| Public | |
| Public Sewer | |
| 11194056 | |
| 0506091130010000 |
Property History
| DATE: | EVENT: | PRICE: | SOURCE: |
|---|---|---|---|
| 28 Aug, 2015 | Sold | $287,345 | MRED MLS |
| 27 Apr, 2015 | Under contract | $255,790 | MRED MLS |
| 27 Apr, 2015 | Listed for sale | $255,790 | MRED MLS |
| 24 Sep, 2021 | Sold | $375,000 | MRED MLS |
| 23 Aug, 2021 | Under contract | $369,000 | MRED MLS |
| 19 Aug, 2021 | Listed for sale | $369,000 | MRED MLS |
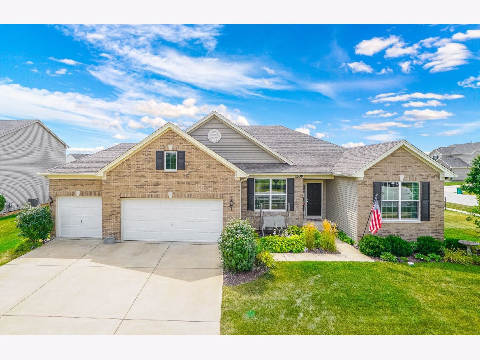
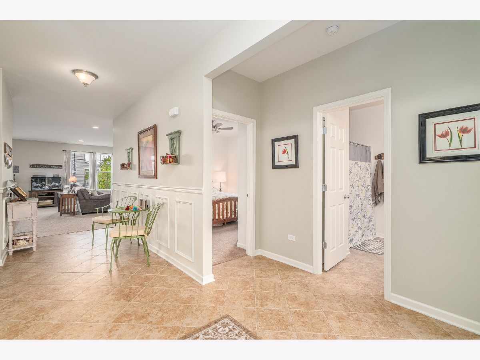
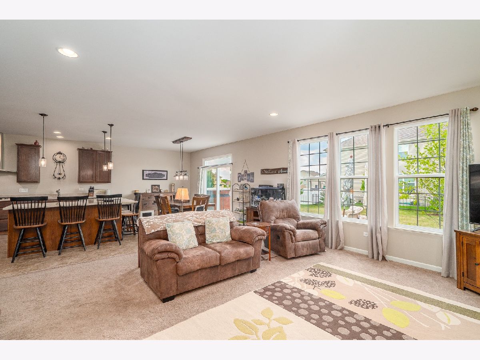
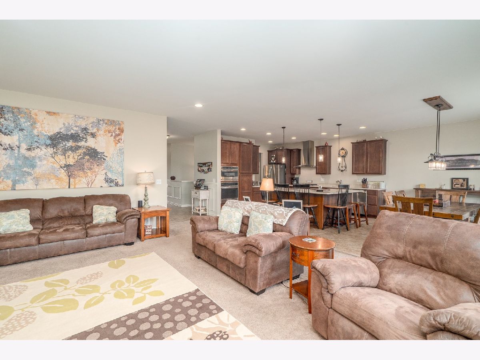
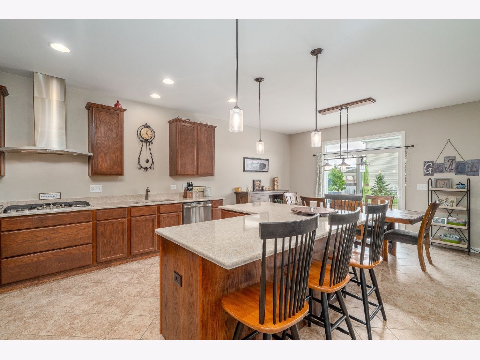
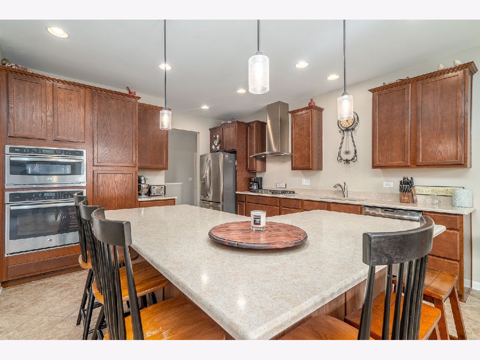
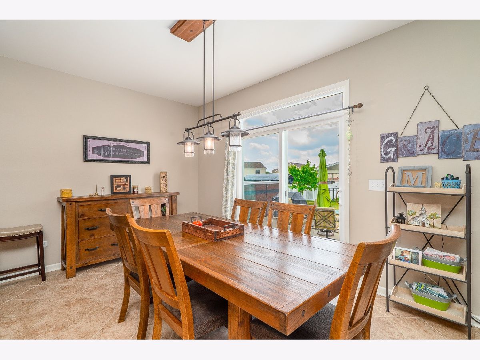
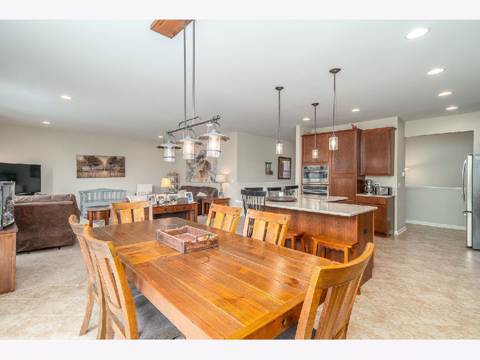
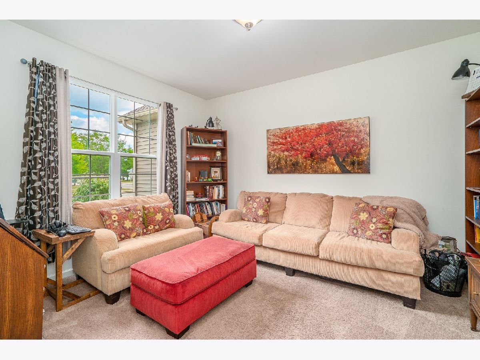
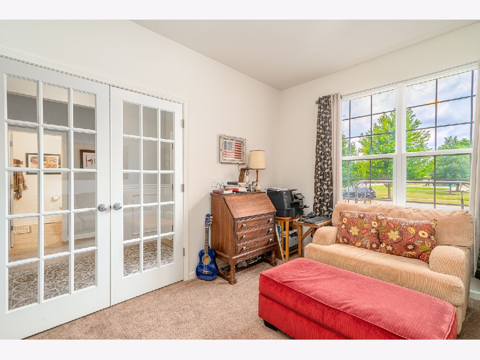
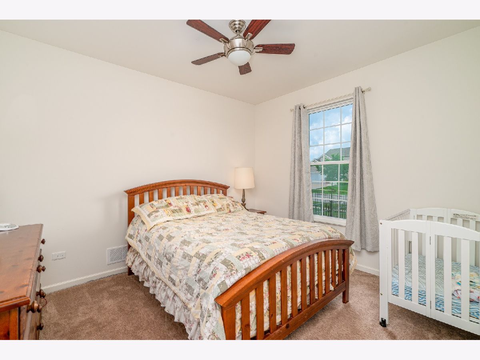
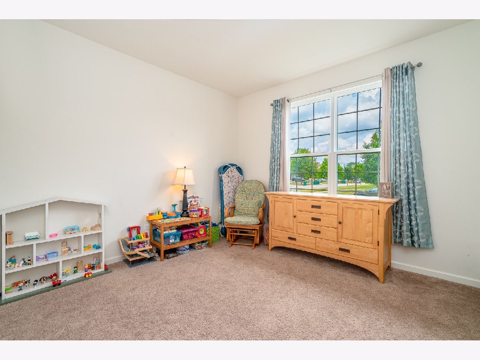
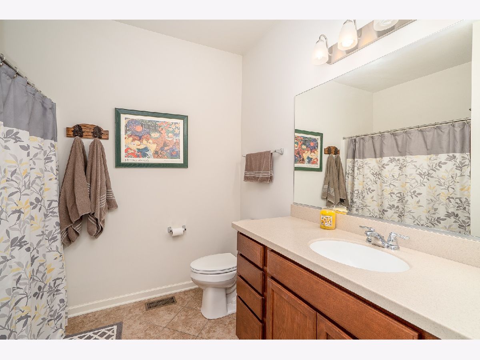
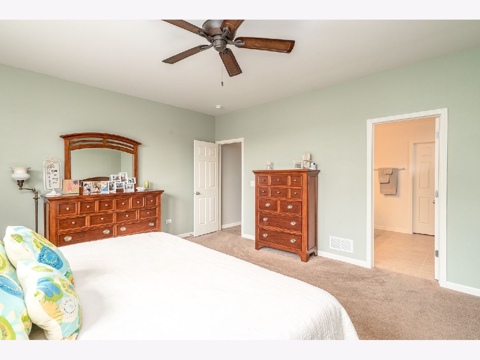
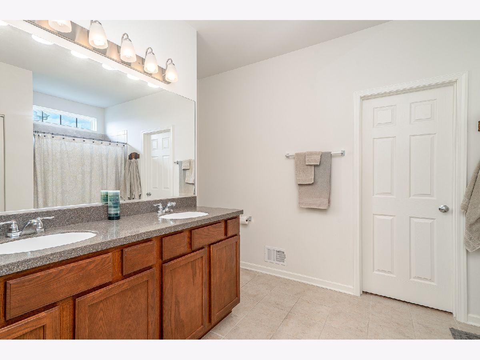
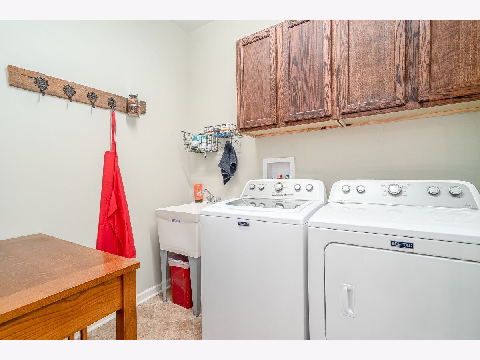
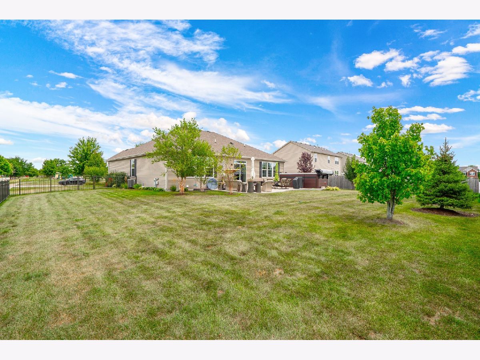
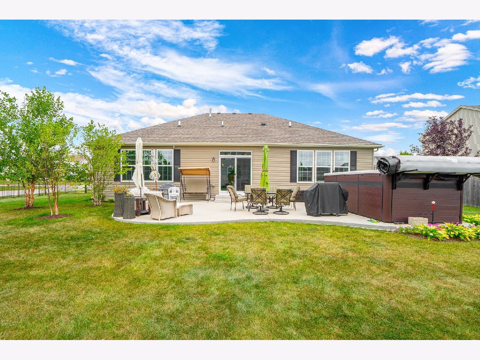
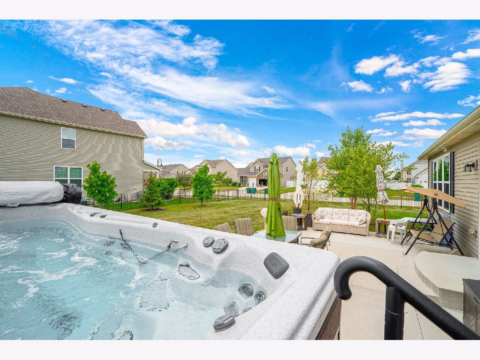
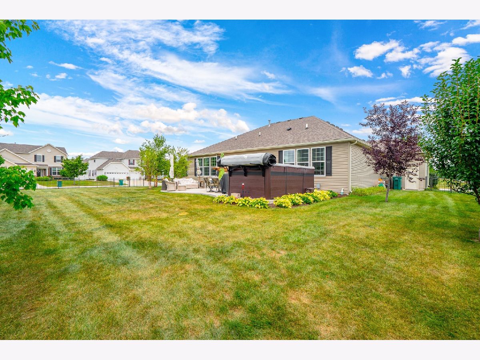
Room Specifics
Total Bedrooms: 3
Bedrooms Above Ground: 3
Bedrooms Below Ground: 0
Dimensions: —
Floor Type: Carpet
Dimensions: —
Floor Type: Carpet
Full Bathrooms: 2
Bathroom Amenities: —
Bathroom in Basement: 0
Rooms: Foyer,Den
Basement Description: Unfinished,Crawl
Other Specifics
| 3 | |
| Concrete Perimeter | |
| Concrete | |
| Patio, Hot Tub, Storms/Screens | |
| — | |
| 105X143 | |
| Unfinished | |
| Full | |
| First Floor Bedroom, First Floor Laundry, First Floor Full Bath | |
| Range, Microwave, Dishwasher, Refrigerator, Disposal, Stainless Steel Appliance(s) | |
| Not in DB | |
| Park, Lake, Curbs, Sidewalks, Street Lights, Street Paved | |
| — | |
| — | |
| — |
Tax History
| Year | Property Taxes |
|---|---|
| 2021 | $8,829 |
Contact Agent
Nearby Similar Homes
Nearby Sold Comparables
Contact Agent
Listing Provided By
d'aprile properties


