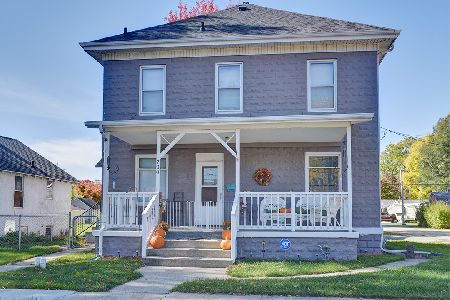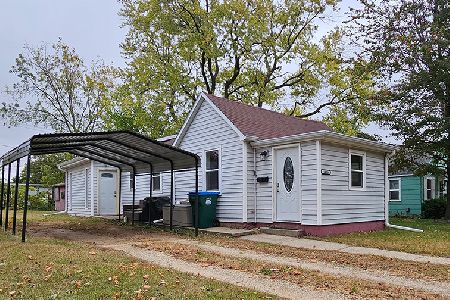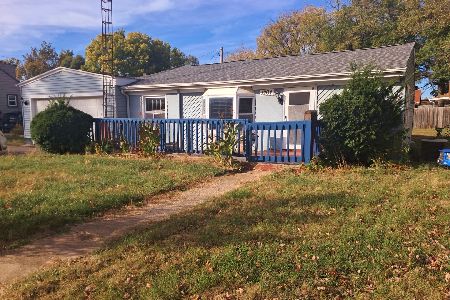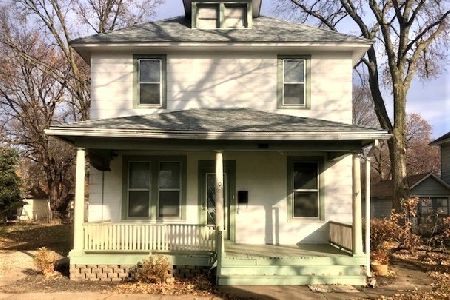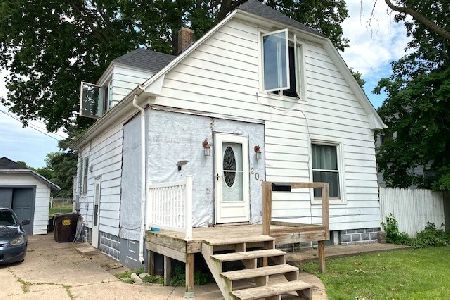1109 Kane Street, Rock Falls, Illinois 61071
$116,000
|
Sold
|
|
| Status: | Closed |
| Sqft: | 1,525 |
| Cost/Sqft: | $77 |
| Beds: | 3 |
| Baths: | 3 |
| Year Built: | 1977 |
| Property Taxes: | $2,820 |
| Days On Market: | 5029 |
| Lot Size: | 0,00 |
Description
Refinished kitchen cabinets. Bruce hardwood floors in kitchen & dining area. Wood burning fireplace in family room, could be gas. Replacement windows. Main floor laundry 23x14. Ceiling fans throughout. 3 season porch. Basement has 13x19 game room & 13x36 family room. 4th room in basement could be bedroom. Furnace '99, 200 amp electric. Privacy fenced back yard, nicely landscaped. See Agent Remarks for more info.
Property Specifics
| Single Family | |
| — | |
| Ranch | |
| 1977 | |
| Full | |
| — | |
| No | |
| — |
| Whiteside | |
| — | |
| 0 / Not Applicable | |
| None | |
| Public | |
| Public Sewer | |
| 08030291 | |
| 11283290380000 |
Property History
| DATE: | EVENT: | PRICE: | SOURCE: |
|---|---|---|---|
| 11 May, 2012 | Sold | $116,000 | MRED MLS |
| 3 Apr, 2012 | Under contract | $116,900 | MRED MLS |
| 27 Mar, 2012 | Listed for sale | $116,900 | MRED MLS |
Room Specifics
Total Bedrooms: 3
Bedrooms Above Ground: 3
Bedrooms Below Ground: 0
Dimensions: —
Floor Type: —
Dimensions: —
Floor Type: —
Full Bathrooms: 3
Bathroom Amenities: —
Bathroom in Basement: 0
Rooms: Bonus Room
Basement Description: Finished
Other Specifics
| 2 | |
| Concrete Perimeter | |
| Concrete | |
| Deck, Greenhouse | |
| Fenced Yard | |
| 84X109 | |
| — | |
| Full | |
| — | |
| Microwave, Dishwasher, Disposal | |
| Not in DB | |
| Sidewalks, Street Paved | |
| — | |
| — | |
| Wood Burning |
Tax History
| Year | Property Taxes |
|---|---|
| 2012 | $2,820 |
Contact Agent
Nearby Similar Homes
Nearby Sold Comparables
Contact Agent
Listing Provided By
Re/Max Sauk Valley

