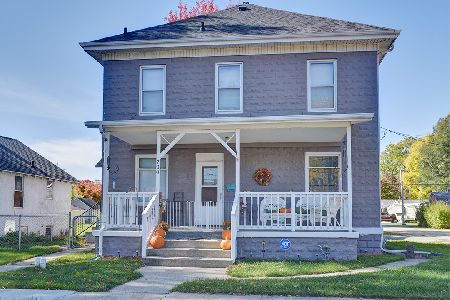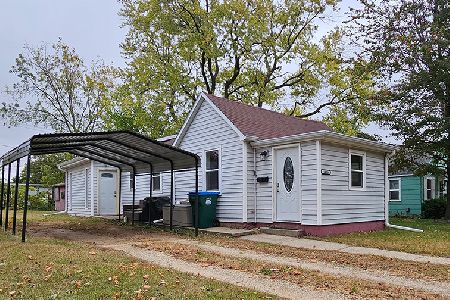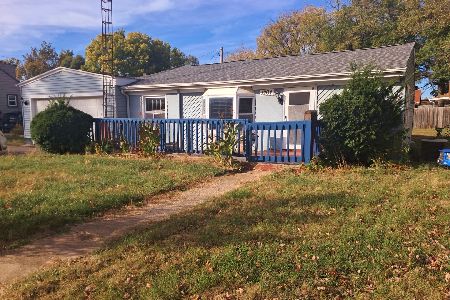1002 5th Street, Rock Falls, Illinois 61071
$78,000
|
Sold
|
|
| Status: | Closed |
| Sqft: | 2,219 |
| Cost/Sqft: | $36 |
| Beds: | 4 |
| Baths: | 2 |
| Year Built: | 1900 |
| Property Taxes: | $1,582 |
| Days On Market: | 1898 |
| Lot Size: | 0,00 |
Description
Well maintained, family owned home since 1900. Natural woodwork throughout. The living, dining and den all have hardwood floors under the carpet. Eat-in kitchen and spacious formal dining room. Main floor laundry room. Large family room addition (1997) with gas fireplace, trayed ceilings and french doors to the patio. Full basement has outside accessibility and additional laundry hook-ups. Oversized walk-up attic. Covered front porch. 2 car detached garage (freshly painted) with alley access. Garden shed. Roof and Furnace (2019), Water heater (2016).
Property Specifics
| Single Family | |
| — | |
| — | |
| 1900 | |
| Partial | |
| — | |
| No | |
| — |
| Whiteside | |
| — | |
| 0 / Not Applicable | |
| None | |
| Public | |
| Public Sewer | |
| 10914528 | |
| 11283290190000 |
Nearby Schools
| NAME: | DISTRICT: | DISTANCE: | |
|---|---|---|---|
|
High School
Rock Falls Township High School |
301 | Not in DB | |
Property History
| DATE: | EVENT: | PRICE: | SOURCE: |
|---|---|---|---|
| 26 Feb, 2021 | Sold | $78,000 | MRED MLS |
| 28 Dec, 2020 | Under contract | $79,900 | MRED MLS |
| — | Last price change | $82,900 | MRED MLS |
| 22 Oct, 2020 | Listed for sale | $82,900 | MRED MLS |
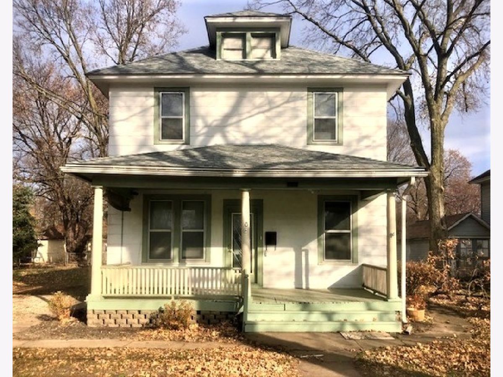
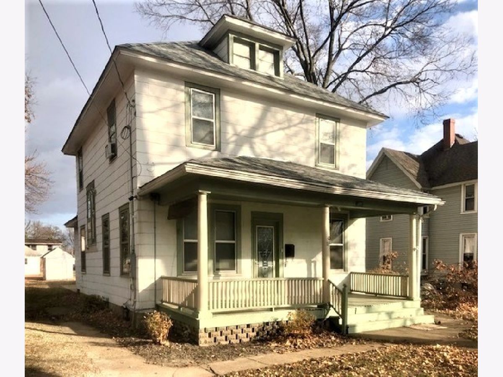
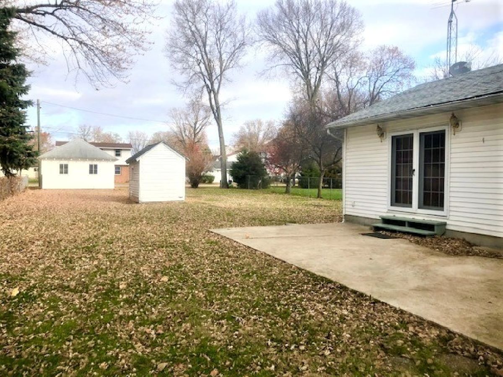
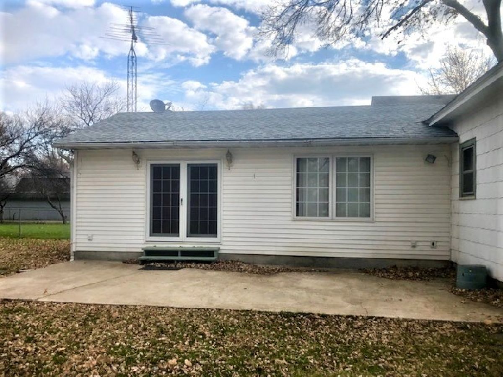
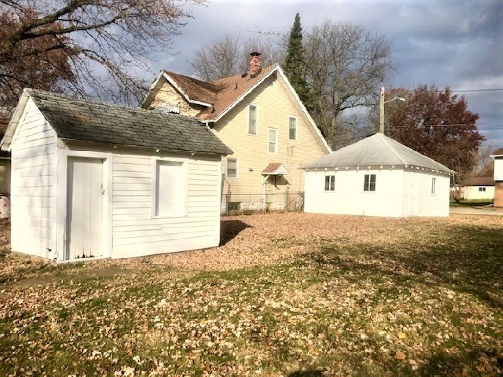
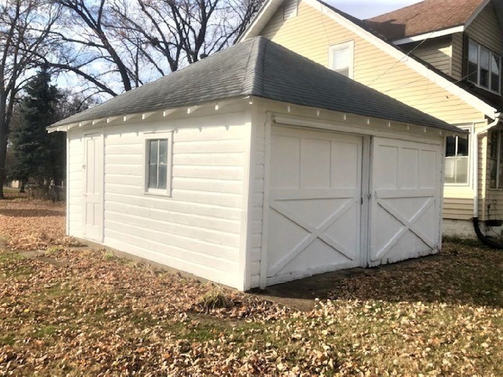
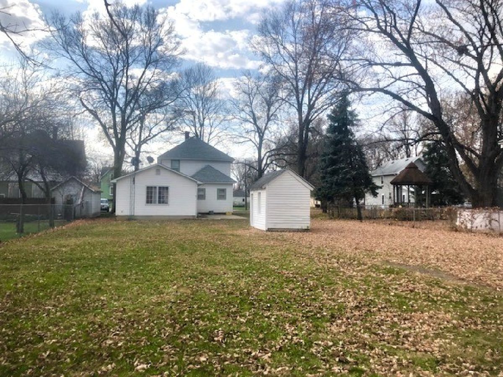
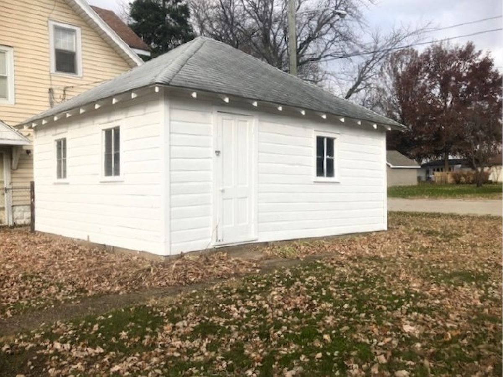
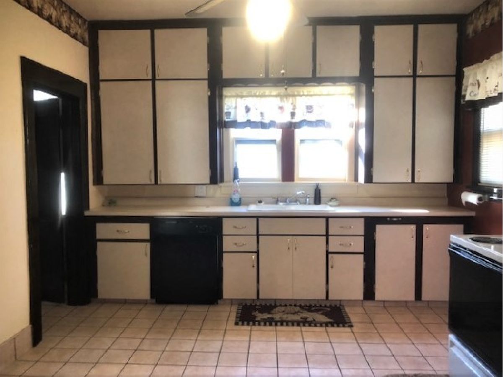
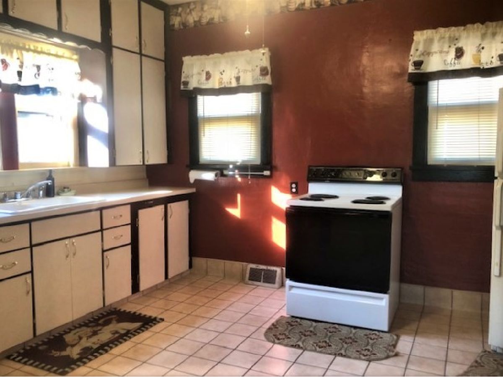
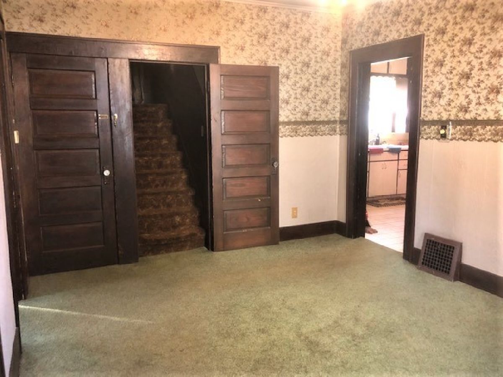
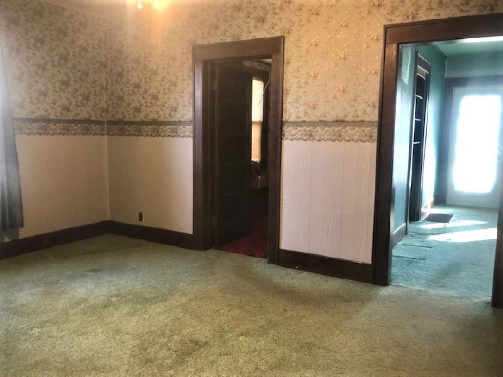
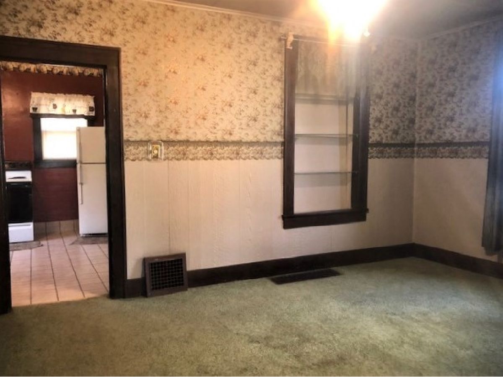
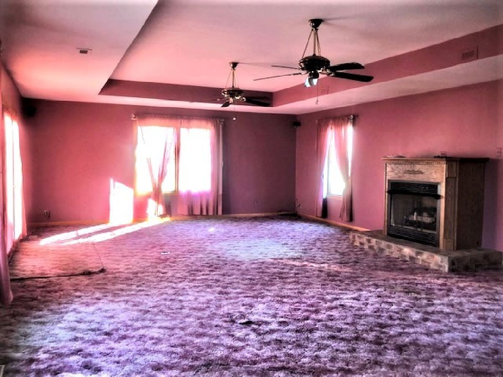
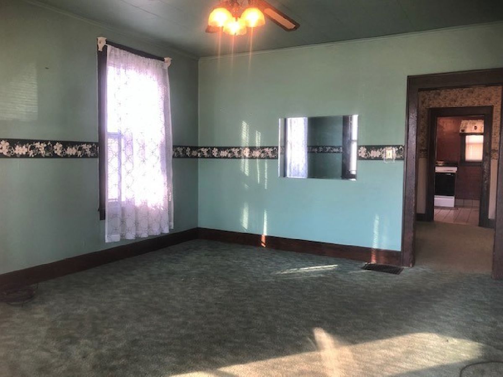
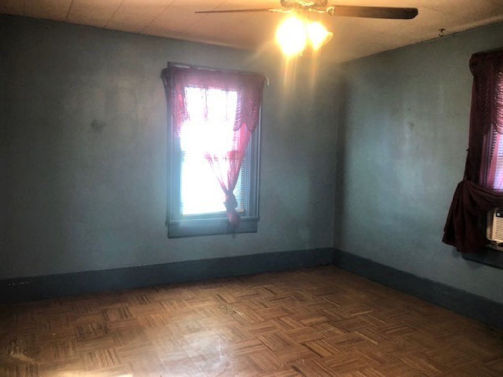
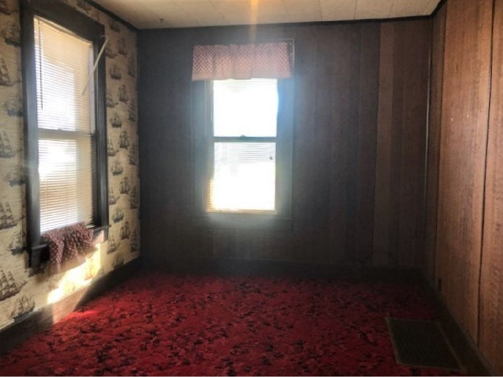
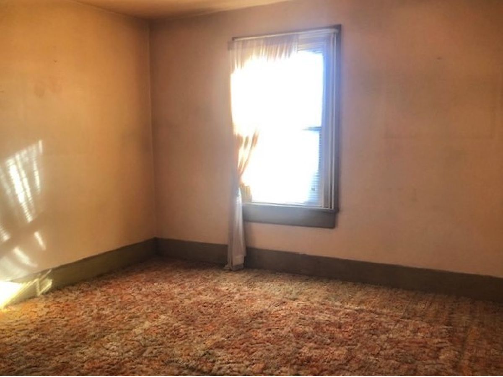
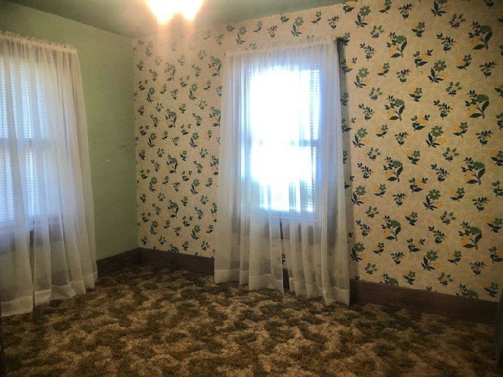
Room Specifics
Total Bedrooms: 4
Bedrooms Above Ground: 4
Bedrooms Below Ground: 0
Dimensions: —
Floor Type: Carpet
Dimensions: —
Floor Type: Carpet
Dimensions: —
Floor Type: Carpet
Full Bathrooms: 2
Bathroom Amenities: —
Bathroom in Basement: 0
Rooms: Utility Room-1st Floor
Basement Description: Unfinished,Exterior Access
Other Specifics
| 2 | |
| — | |
| Gravel | |
| Patio | |
| — | |
| 60X219 | |
| Full,Interior Stair | |
| None | |
| First Floor Laundry, First Floor Full Bath | |
| Range, Refrigerator, Washer, Dryer, Electric Oven | |
| Not in DB | |
| — | |
| — | |
| — | |
| Gas Log |
Tax History
| Year | Property Taxes |
|---|---|
| 2021 | $1,582 |
Contact Agent
Nearby Similar Homes
Nearby Sold Comparables
Contact Agent
Listing Provided By
Judy Powell Realty

