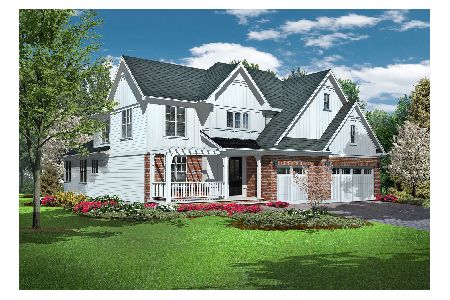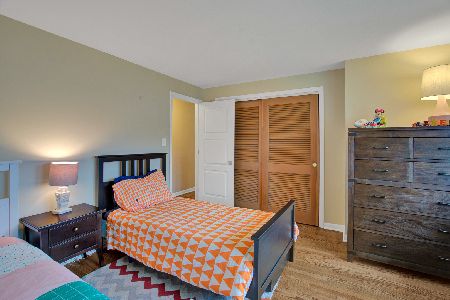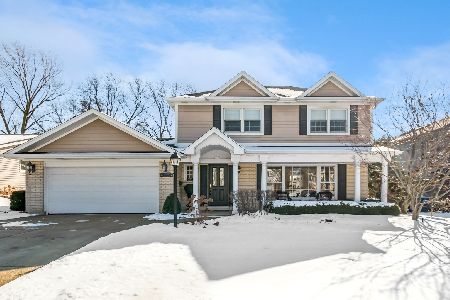1109 Oak, Western Springs, Illinois 60558
$445,000
|
Sold
|
|
| Status: | Closed |
| Sqft: | 0 |
| Cost/Sqft: | — |
| Beds: | 4 |
| Baths: | 3 |
| Year Built: | 1966 |
| Property Taxes: | $8,733 |
| Days On Market: | 7005 |
| Lot Size: | 0,00 |
Description
Impressive 4 Bdrm 2 Story with 3 baths on a Beautiful Street in Ridgewood! Traditional Living Rm. and Separate Dining Rm. w/Hardwood Floors,Updated Eat-in Kitchen,1st Floor Family Rm.w/2 Skylights and Fireplace,Spacious Master Suite,Main Floor Bdrm,Bath & Laundry,Great Backyard,Covered Patio,2 C.Att.Garage,Covered Front Porch,Award Winning School District!
Property Specifics
| Single Family | |
| — | |
| — | |
| 1966 | |
| — | |
| — | |
| No | |
| — |
| Cook | |
| Ridgewood | |
| 0 / Not Applicable | |
| — | |
| — | |
| — | |
| 06310235 | |
| 18182130090000 |
Nearby Schools
| NAME: | DISTRICT: | DISTANCE: | |
|---|---|---|---|
|
Grade School
Highlands Elementary School |
106 | — | |
|
Middle School
Highlands Middle School |
106 | Not in DB | |
|
High School
Lyons Twp High School |
204 | Not in DB | |
Property History
| DATE: | EVENT: | PRICE: | SOURCE: |
|---|---|---|---|
| 15 Feb, 2007 | Sold | $445,000 | MRED MLS |
| 18 Jan, 2007 | Under contract | $479,900 | MRED MLS |
| 12 Oct, 2006 | Listed for sale | $479,900 | MRED MLS |
| 29 May, 2020 | Sold | $730,000 | MRED MLS |
| 20 Apr, 2020 | Under contract | $750,000 | MRED MLS |
| 26 Feb, 2020 | Listed for sale | $750,000 | MRED MLS |
Room Specifics
Total Bedrooms: 4
Bedrooms Above Ground: 4
Bedrooms Below Ground: 0
Dimensions: —
Floor Type: —
Dimensions: —
Floor Type: —
Dimensions: —
Floor Type: —
Full Bathrooms: 3
Bathroom Amenities: —
Bathroom in Basement: 0
Rooms: —
Basement Description: Crawl
Other Specifics
| 2 | |
| — | |
| — | |
| — | |
| — | |
| 77X130 | |
| — | |
| — | |
| — | |
| — | |
| Not in DB | |
| — | |
| — | |
| — | |
| — |
Tax History
| Year | Property Taxes |
|---|---|
| 2007 | $8,733 |
| 2020 | $20,098 |
Contact Agent
Nearby Similar Homes
Nearby Sold Comparables
Contact Agent
Listing Provided By
RE/MAX Properties











