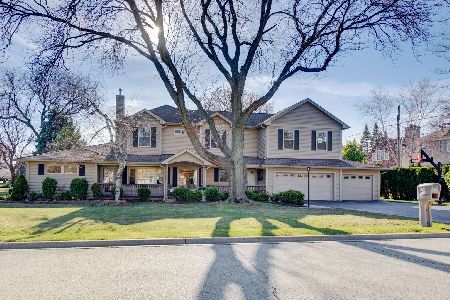1109 Pine Avenue, Arlington Heights, Illinois 60005
$599,999
|
Sold
|
|
| Status: | Closed |
| Sqft: | 3,250 |
| Cost/Sqft: | $190 |
| Beds: | 4 |
| Baths: | 4 |
| Year Built: | 1993 |
| Property Taxes: | $12,323 |
| Days On Market: | 1294 |
| Lot Size: | 0,14 |
Description
Spectacular four Bedroom Custom Solid Brick Home home, Located in the Arlington Manor Subdivision. Two-story foyer leading to a Curve Oak Staircase with side Mirrored wall. Combo Living and Dining Room with floor-to-ceiling windows & Hardwood floor. 9 Foot ceiling thought the first floor. Stunning Kitchen with Custom Maple Cabinets and Granite Island with Double Decker Granite Side Granite Counter with Micro Wave and a Large Walk-in Pantry with Shelving.Large Airy Eat-in Kitchen three sides windows. One the kind Family room with custom Built wood Burning Fire Place with Hardwood floor and Ceiling Fans. First Floor laundry room with Closet Unique Loft Leading to MasterBedroom with Large Master Bath w/shower Stoll Jacuzzi tub double sink and walk-in Closet. Second Bedroom with Cathedral Ceiling all Bedroom with new Carpeting. Ceramic hall Bath. Full Finished basement with 8.4-foot Ceiling Custom Second Kitchen With granite countertop Second Family room with Brick Fire Place Recroom and Full Ceramic Bath. Large Private Back yard with custom cement patio with Veranda, Professionally Landscaped. must see.
Property Specifics
| Single Family | |
| — | |
| — | |
| 1993 | |
| — | |
| — | |
| No | |
| 0.14 |
| Cook | |
| — | |
| — / Not Applicable | |
| — | |
| — | |
| — | |
| 11457307 | |
| 08101050020000 |
Nearby Schools
| NAME: | DISTRICT: | DISTANCE: | |
|---|---|---|---|
|
Grade School
Dryden Elementary School |
25 | — | |
|
Middle School
Dryden Elementary School |
25 | Not in DB | |
|
High School
Rolling Meadows High School |
214 | Not in DB | |
Property History
| DATE: | EVENT: | PRICE: | SOURCE: |
|---|---|---|---|
| 5 Aug, 2022 | Sold | $599,999 | MRED MLS |
| 18 Jul, 2022 | Under contract | $619,000 | MRED MLS |
| 7 Jul, 2022 | Listed for sale | $619,000 | MRED MLS |
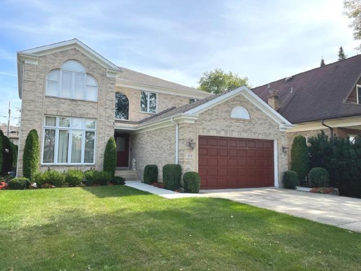
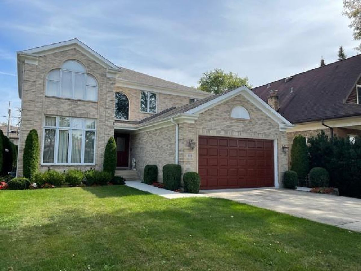
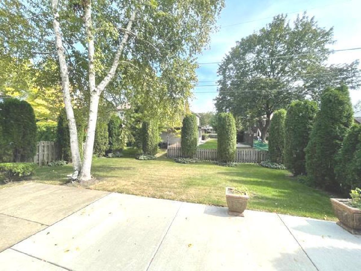
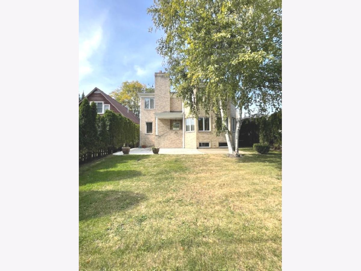
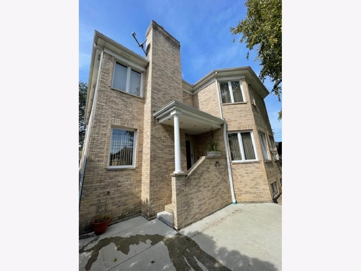
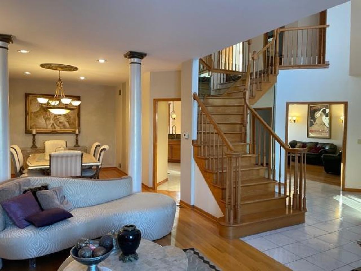
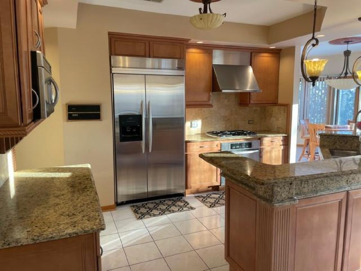
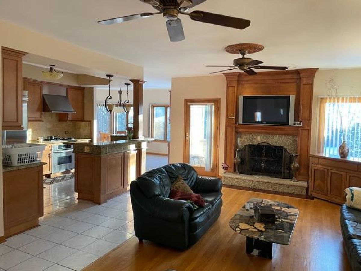
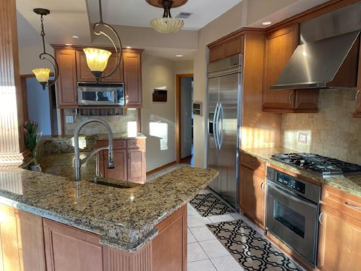
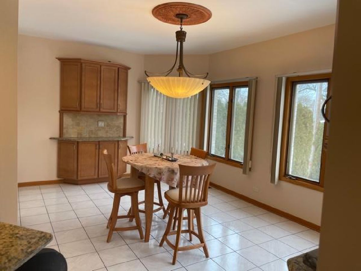
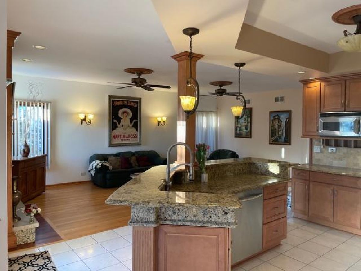
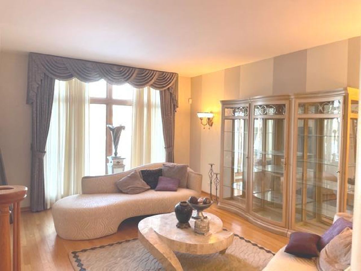
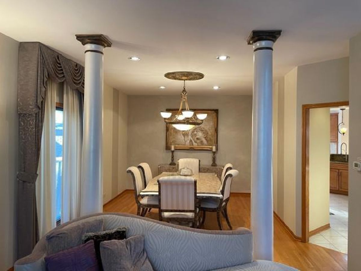
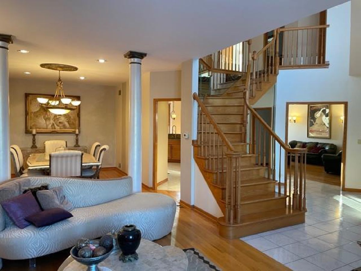
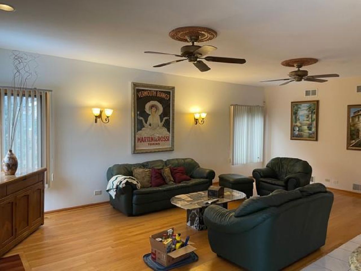
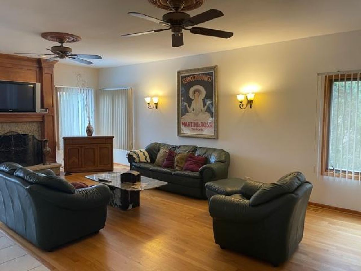
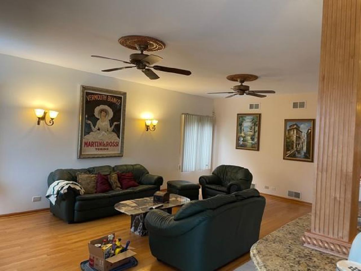
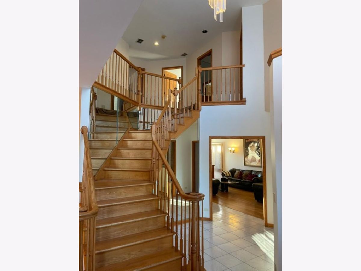
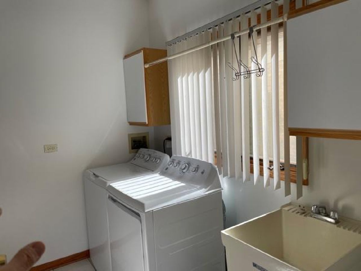
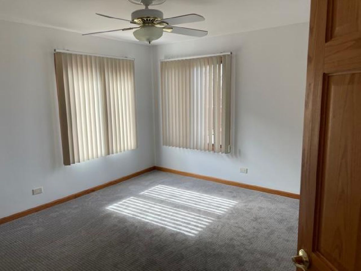
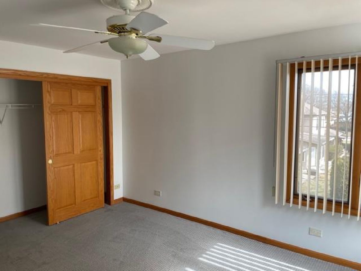
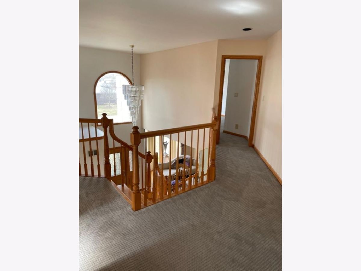
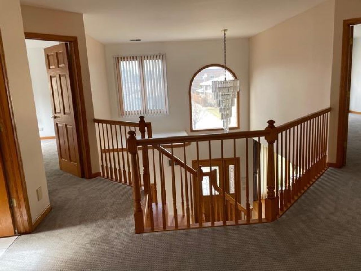
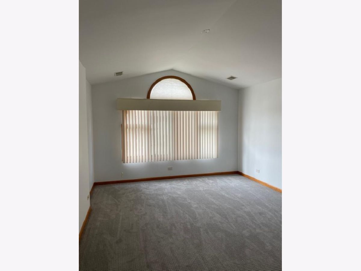
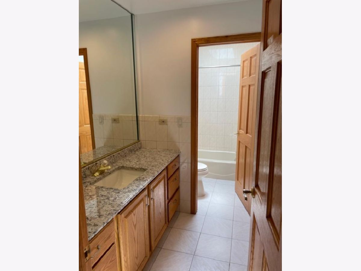
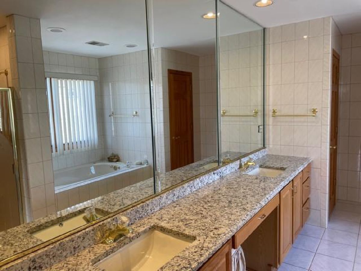
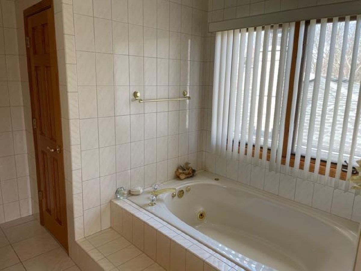
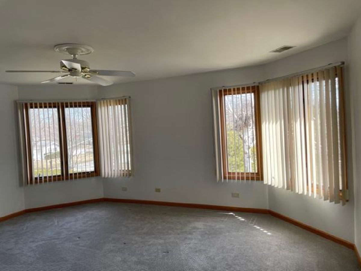
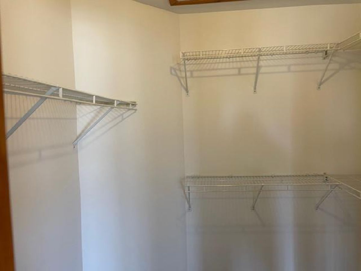
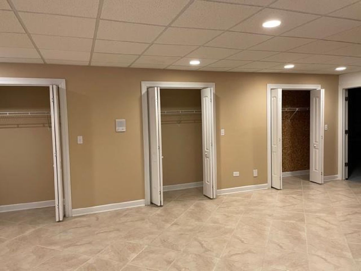
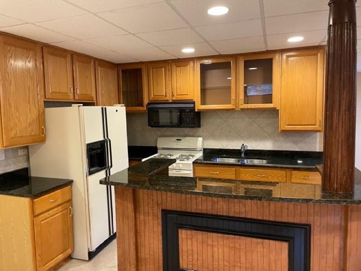
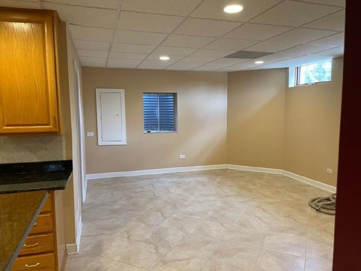
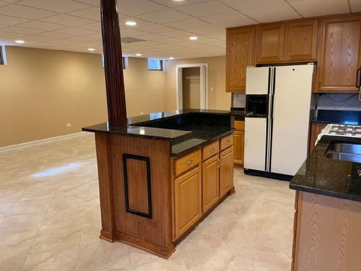
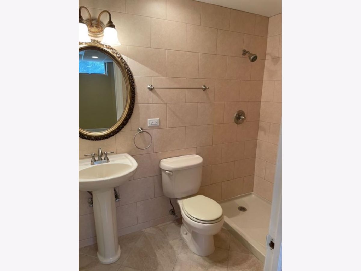
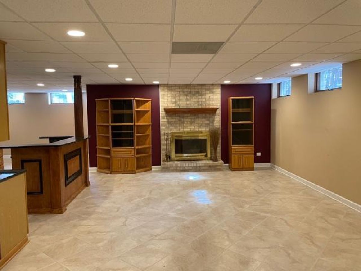
Room Specifics
Total Bedrooms: 4
Bedrooms Above Ground: 4
Bedrooms Below Ground: 0
Dimensions: —
Floor Type: —
Dimensions: —
Floor Type: —
Dimensions: —
Floor Type: —
Full Bathrooms: 4
Bathroom Amenities: Whirlpool,Separate Shower,Double Sink
Bathroom in Basement: 1
Rooms: —
Basement Description: Finished
Other Specifics
| 2 | |
| — | |
| Concrete | |
| — | |
| — | |
| 50X122 | |
| Full,Unfinished | |
| — | |
| — | |
| — | |
| Not in DB | |
| — | |
| — | |
| — | |
| — |
Tax History
| Year | Property Taxes |
|---|---|
| 2022 | $12,323 |
Contact Agent
Nearby Similar Homes
Nearby Sold Comparables
Contact Agent
Listing Provided By
USA Real Estate LTD








