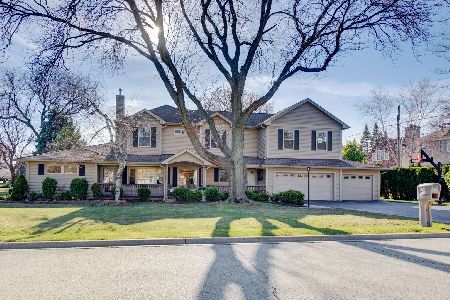1111 Pine Avenue, Arlington Heights, Illinois 60005
$338,000
|
Sold
|
|
| Status: | Closed |
| Sqft: | 2,034 |
| Cost/Sqft: | $150 |
| Beds: | 4 |
| Baths: | 2 |
| Year Built: | 1931 |
| Property Taxes: | $6,184 |
| Days On Market: | 1825 |
| Lot Size: | 0,14 |
Description
MULTIPLE OFFERS! HIGHEST AND BEST DUE 1-26-2021 BY 4 PM. MOTIVATED SELLER!! Short Sale. Expanded, Updated and Beautiful. This brick bungalow now has a second floor and family room addition. Super location. Original hardwood flooring on main floor! Kitchen has 42" maple cabinets and an island! Family room addition(2004) with exposed brick! The 2 1/2 car garage was built in 2004. Newer furnaces (2); new water heaters; new dishwasher; new AC; and 2 sump pumps, since 2018. Interior has been refreshed with new paint, deck has been stained, new Feldco door and storms; new carpeting in upstairs bedrooms. Bathroom floor tile replaced. Enjoy laundry on the second floor in huge storage closet as well as basement laundry. Home has been cherished for so many years. Front porch is lovely to just sit or swing. Back double decking is huge and great for entertaining. Transferable warranty on the leaf guard gutters and Feldco doors and windows. Desirable school districts 25 and 214 and close to downtown, shopping, Metra, expressway and more.
Property Specifics
| Single Family | |
| — | |
| Bungalow | |
| 1931 | |
| Full | |
| — | |
| No | |
| 0.14 |
| Cook | |
| — | |
| — / Not Applicable | |
| None | |
| Public | |
| Public Sewer | |
| 10977308 | |
| 08101050030000 |
Nearby Schools
| NAME: | DISTRICT: | DISTANCE: | |
|---|---|---|---|
|
Grade School
Dryden Elementary School |
25 | — | |
|
Middle School
South Middle School |
25 | Not in DB | |
|
High School
Rolling Meadows High School |
214 | Not in DB | |
Property History
| DATE: | EVENT: | PRICE: | SOURCE: |
|---|---|---|---|
| 14 May, 2021 | Sold | $338,000 | MRED MLS |
| 27 Jan, 2021 | Under contract | $305,000 | MRED MLS |
| 22 Jan, 2021 | Listed for sale | $305,000 | MRED MLS |
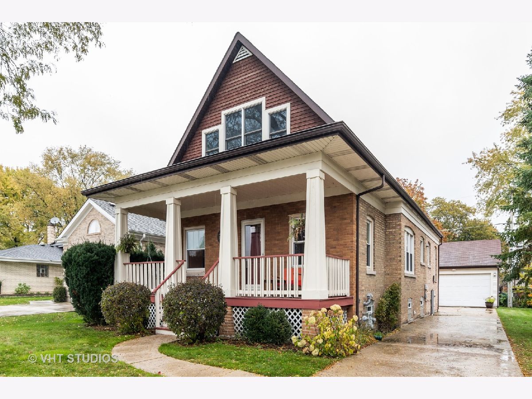
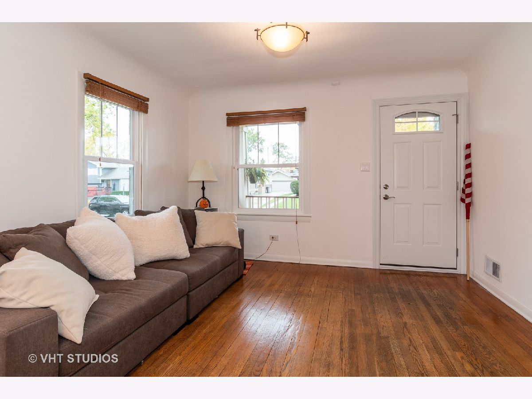
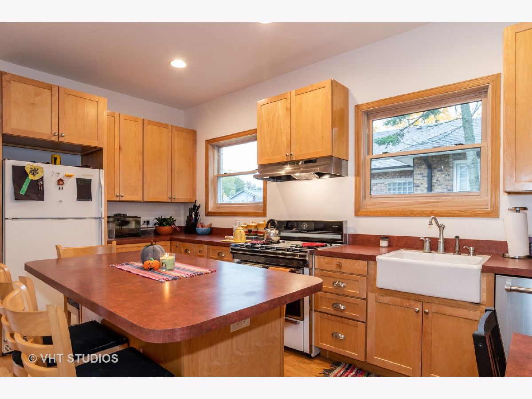
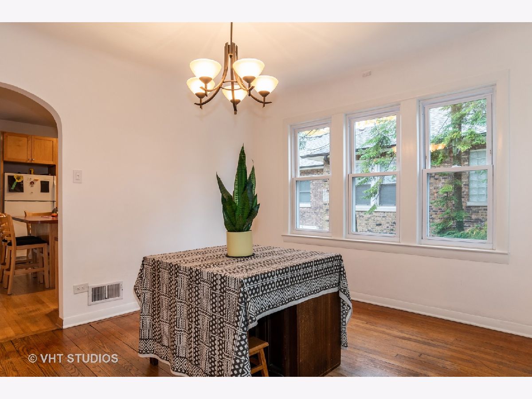
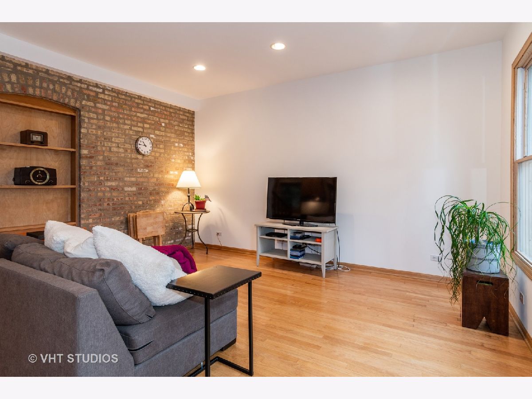
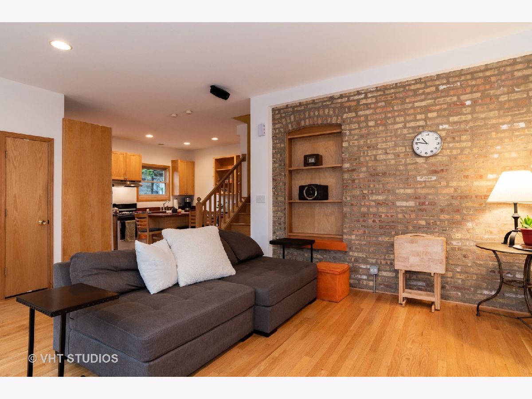
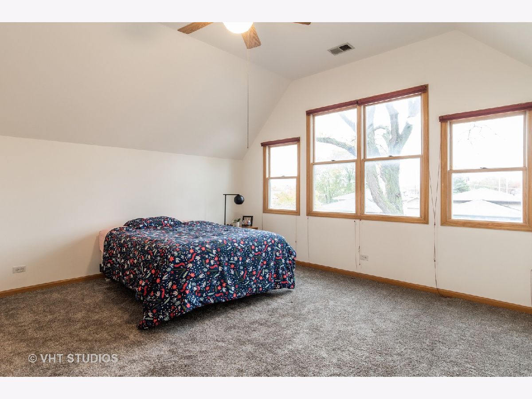
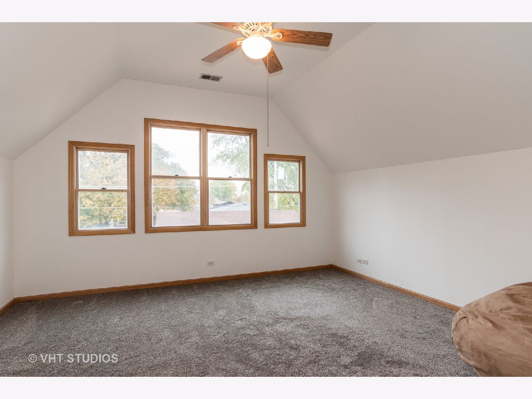
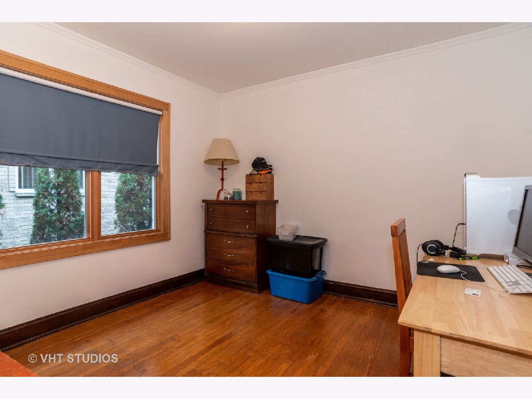
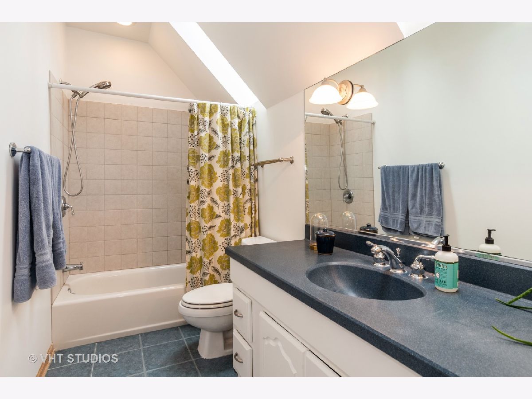
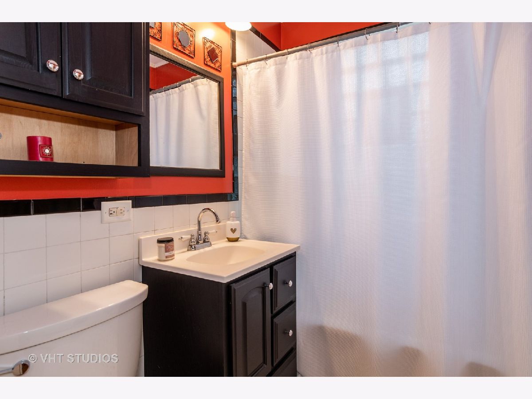
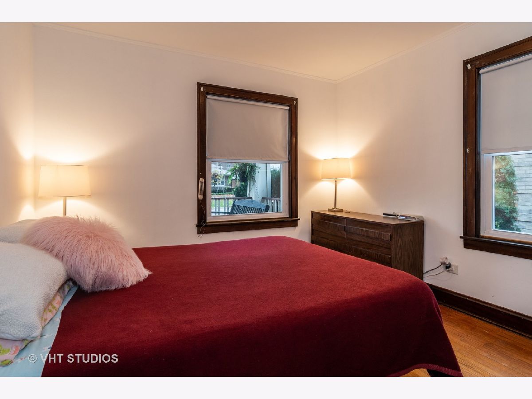
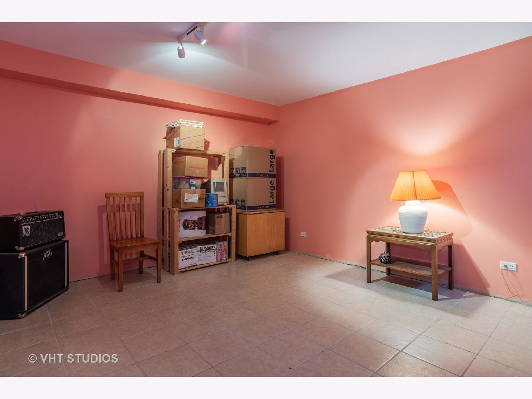
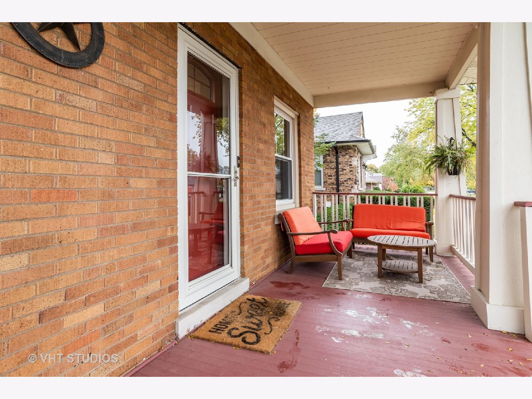
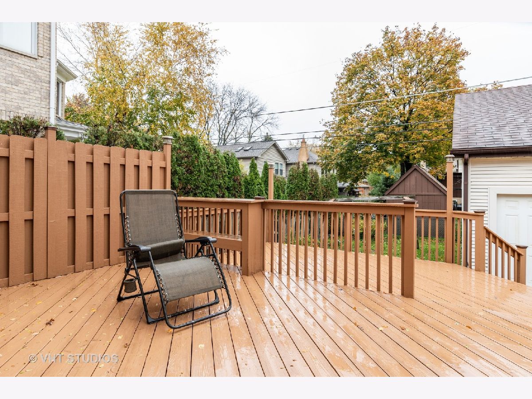
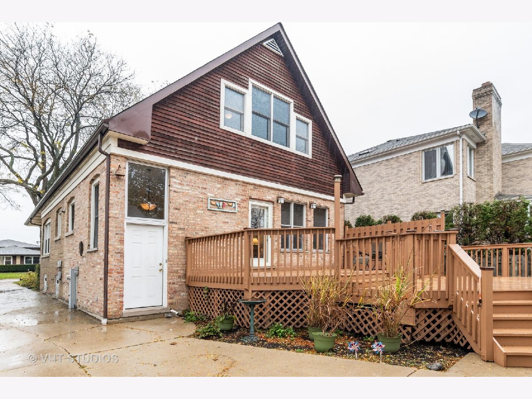
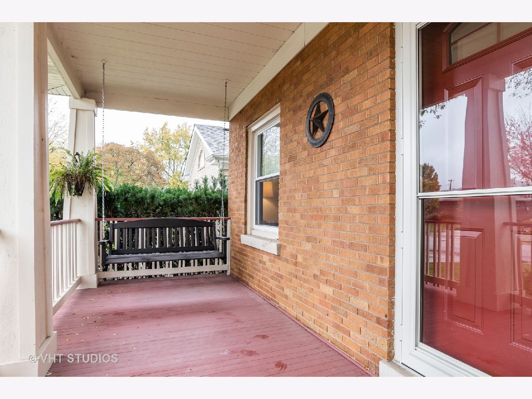
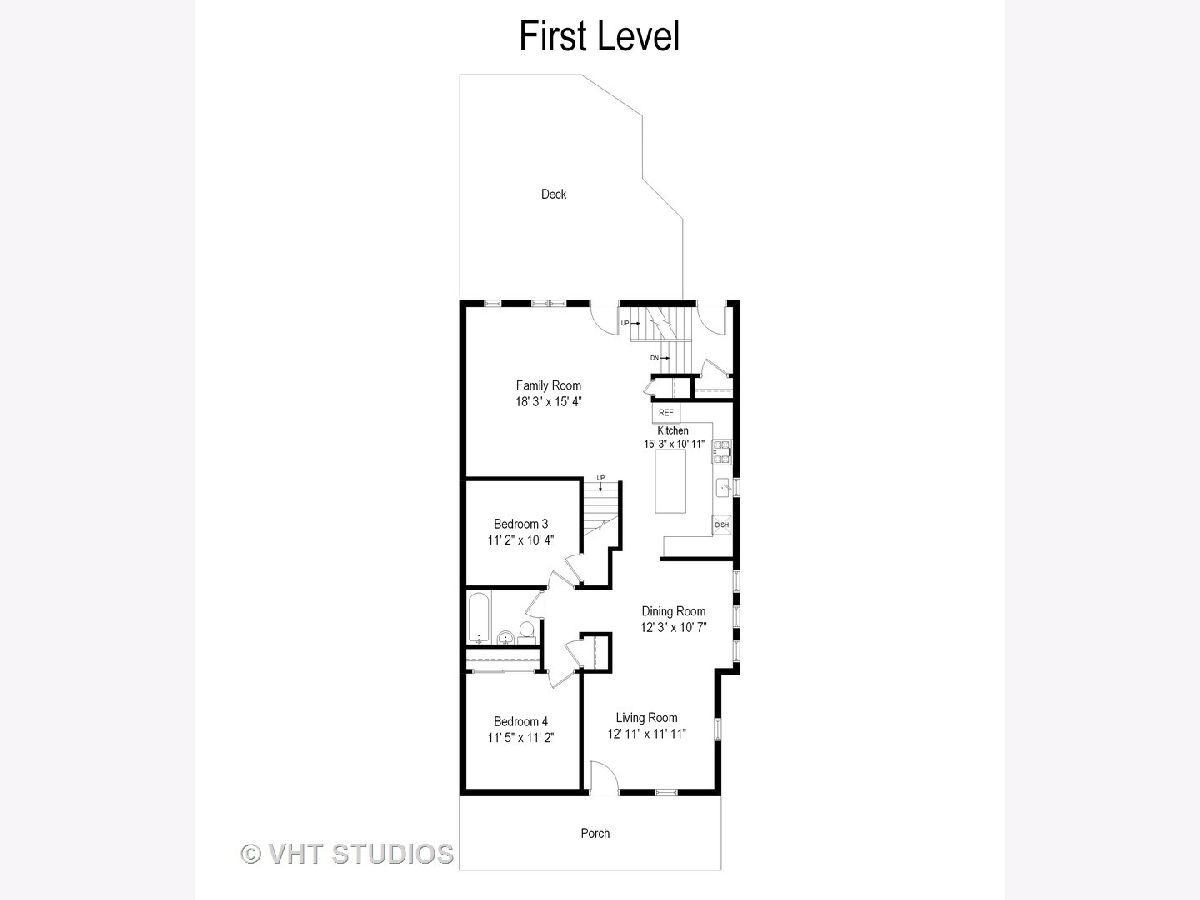
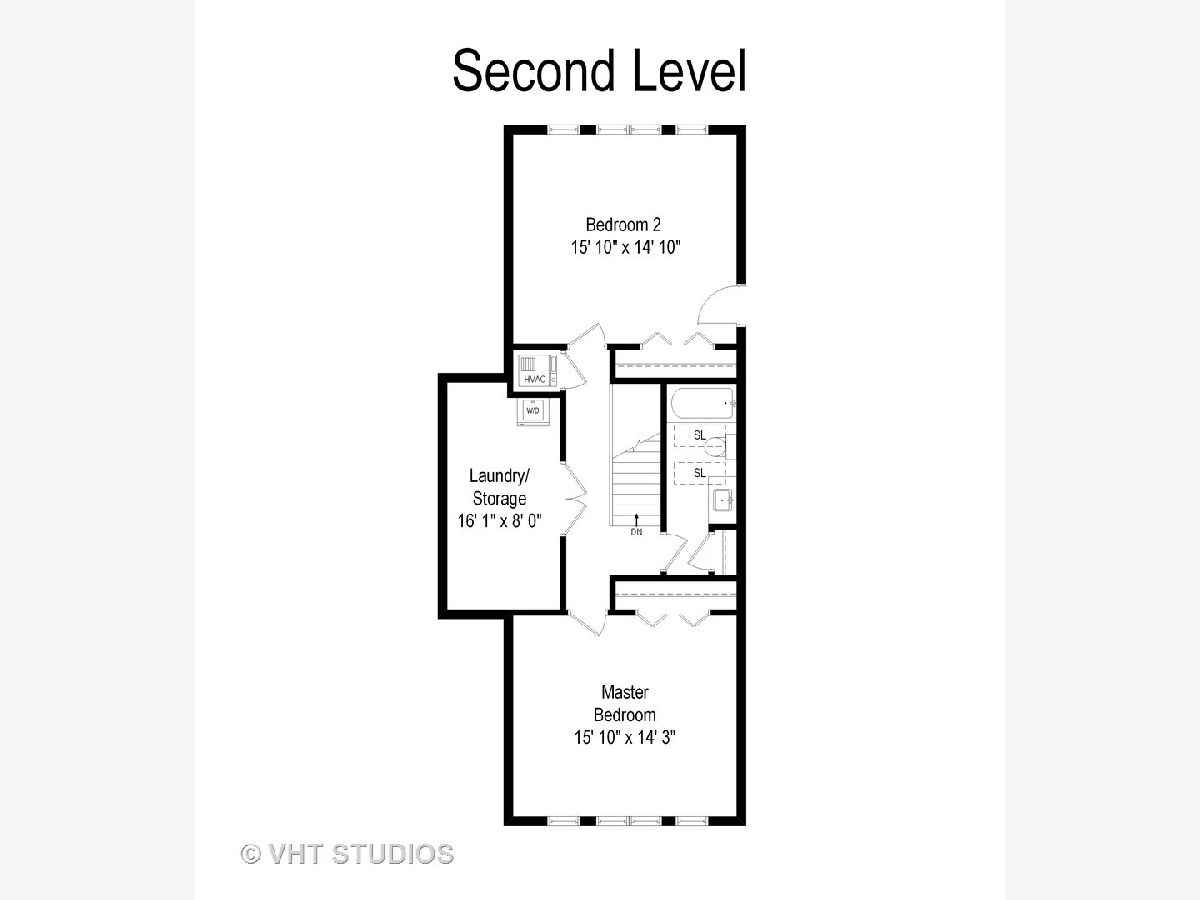
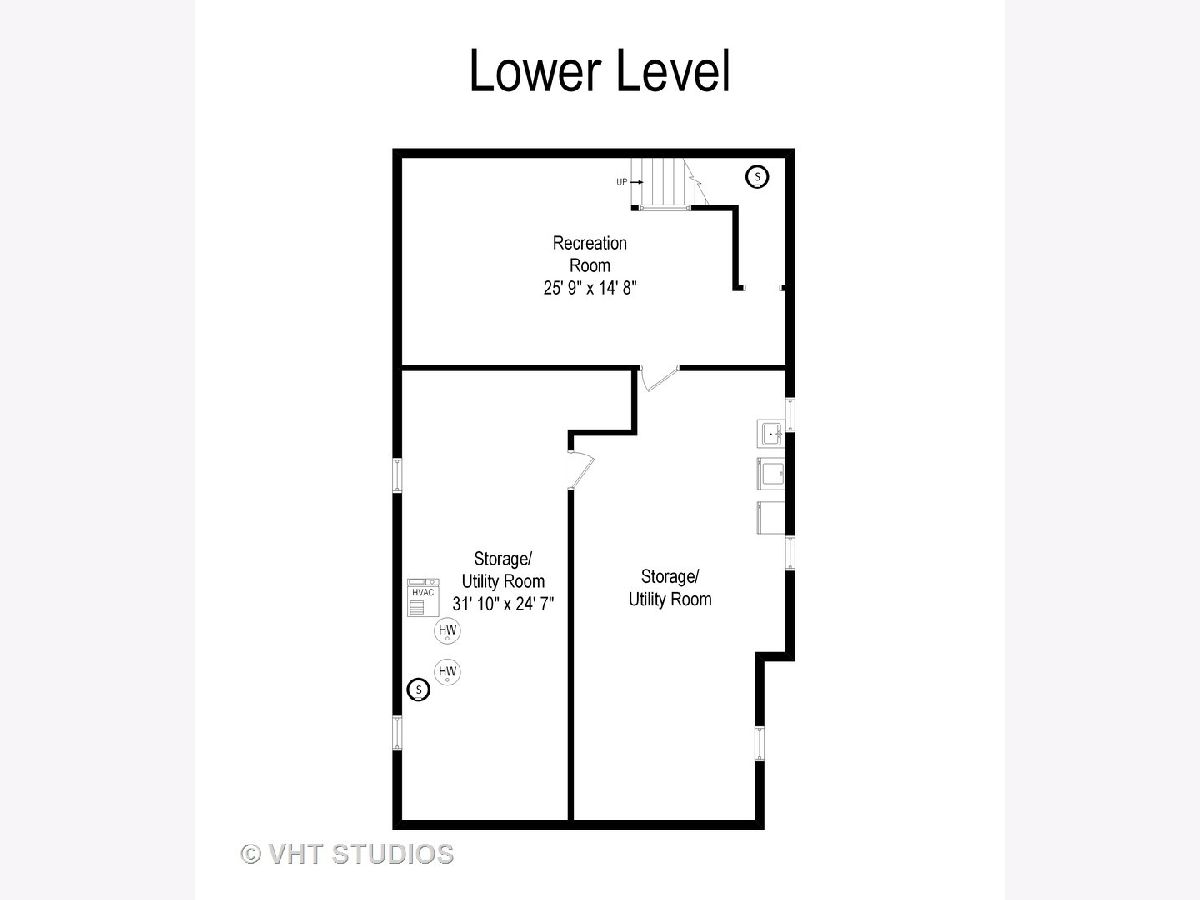
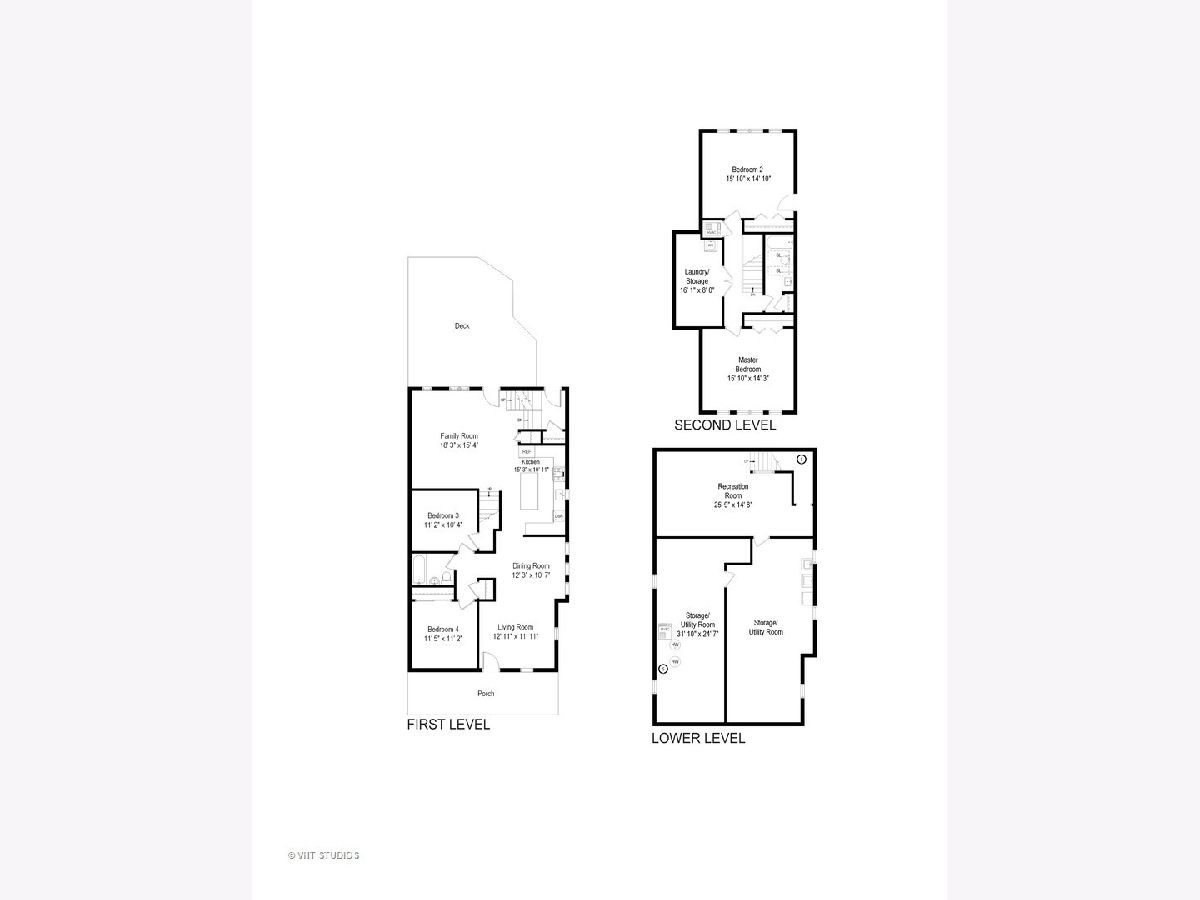
Room Specifics
Total Bedrooms: 4
Bedrooms Above Ground: 4
Bedrooms Below Ground: 0
Dimensions: —
Floor Type: Hardwood
Dimensions: —
Floor Type: Carpet
Dimensions: —
Floor Type: Carpet
Full Bathrooms: 2
Bathroom Amenities: —
Bathroom in Basement: 0
Rooms: Recreation Room,Storage,Utility Room-Lower Level
Basement Description: Partially Finished
Other Specifics
| 2.5 | |
| — | |
| Concrete | |
| Deck, Porch | |
| — | |
| 51X121 | |
| — | |
| None | |
| — | |
| Range, Dishwasher, Refrigerator, Washer, Dryer | |
| Not in DB | |
| — | |
| — | |
| — | |
| — |
Tax History
| Year | Property Taxes |
|---|---|
| 2021 | $6,184 |
Contact Agent
Nearby Similar Homes
Nearby Sold Comparables
Contact Agent
Listing Provided By
Baird & Warner








