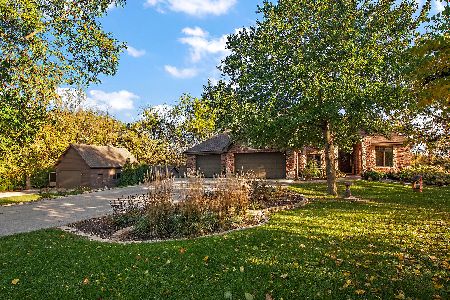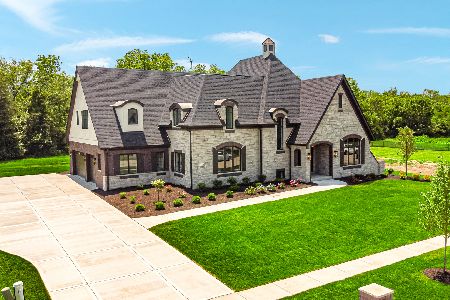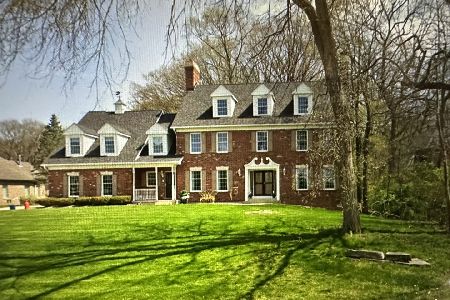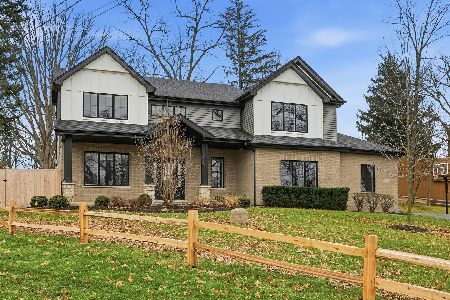1109 Plaza Drive, New Lenox, Illinois 60451
$316,000
|
Sold
|
|
| Status: | Closed |
| Sqft: | 3,000 |
| Cost/Sqft: | $113 |
| Beds: | 3 |
| Baths: | 4 |
| Year Built: | 1964 |
| Property Taxes: | $7,435 |
| Days On Market: | 2792 |
| Lot Size: | 0,83 |
Description
If you love loads of natural sunlight and nature this is the house for you! This stunning ranch is surrounded by windows and lush greenery. Home is situated on almost an acre wooded lot. Large private patio overlooking beautiful landscaping and in-ground pool. Home features 4 bedrooms plus a den and 3.5 baths. Living room & dining room are flanked with oversized windows, hardwood floors and share a double sided stone fireplace. Living room has built in wet bar and exposed wood beam ceiling. Dining room has a built-in gas grill for easy entertaining. Large eat-in kitchen with lots of vintage charm looks out over the backyard. All stainless steel appliances w/bonus built in warming drawers. Master bedroom w/master bath and built in dressing room is in private wing of the home. Partially finished walk-out basement w/ large rec room, 4th bedroom, bath and huge storage room. Additional rear wooded lot available to purchase. Please inquire for more details. Estate sale being sold "As Is"
Property Specifics
| Single Family | |
| — | |
| — | |
| 1964 | |
| Walkout | |
| — | |
| No | |
| 0.83 |
| Will | |
| — | |
| 0 / Not Applicable | |
| None | |
| Private Well | |
| Septic-Mechanical | |
| 10008583 | |
| 1508141020070000 |
Property History
| DATE: | EVENT: | PRICE: | SOURCE: |
|---|---|---|---|
| 10 Dec, 2018 | Sold | $316,000 | MRED MLS |
| 24 Aug, 2018 | Under contract | $340,000 | MRED MLS |
| — | Last price change | $364,999 | MRED MLS |
| 6 Jul, 2018 | Listed for sale | $364,999 | MRED MLS |
| 27 May, 2022 | Sold | $450,000 | MRED MLS |
| 1 May, 2022 | Under contract | $419,900 | MRED MLS |
| 27 Apr, 2022 | Listed for sale | $419,900 | MRED MLS |
Room Specifics
Total Bedrooms: 4
Bedrooms Above Ground: 3
Bedrooms Below Ground: 1
Dimensions: —
Floor Type: —
Dimensions: —
Floor Type: —
Dimensions: —
Floor Type: —
Full Bathrooms: 4
Bathroom Amenities: Double Sink,Bidet
Bathroom in Basement: 1
Rooms: Foyer,Recreation Room
Basement Description: Partially Finished
Other Specifics
| 2 | |
| — | |
| — | |
| Patio, In Ground Pool | |
| Cul-De-Sac,Wooded | |
| 180X195X174X60 | |
| — | |
| Full | |
| Skylight(s), Bar-Wet, Hardwood Floors, First Floor Bedroom, First Floor Laundry, First Floor Full Bath | |
| Range, Dishwasher, Refrigerator, Disposal, Stainless Steel Appliance(s), Built-In Oven, Range Hood | |
| Not in DB | |
| — | |
| — | |
| — | |
| — |
Tax History
| Year | Property Taxes |
|---|---|
| 2018 | $7,435 |
| 2022 | $8,855 |
Contact Agent
Nearby Similar Homes
Nearby Sold Comparables
Contact Agent
Listing Provided By
Real People Realty, Inc









