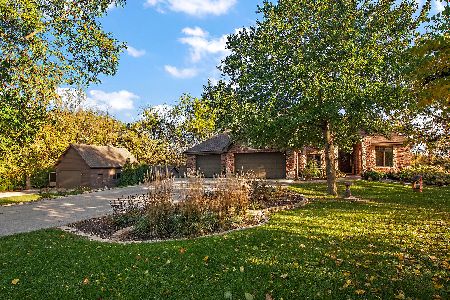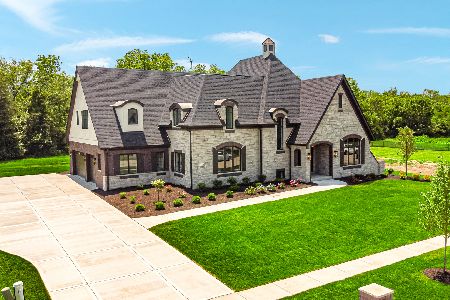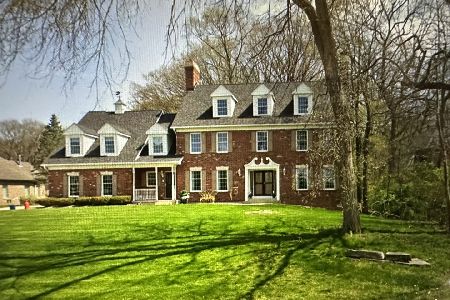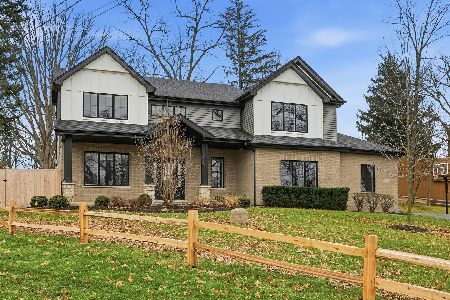1109 Plaza Drive, New Lenox, Illinois 60451
$450,000
|
Sold
|
|
| Status: | Closed |
| Sqft: | 3,000 |
| Cost/Sqft: | $140 |
| Beds: | 3 |
| Baths: | 4 |
| Year Built: | 1964 |
| Property Taxes: | $8,855 |
| Days On Market: | 1401 |
| Lot Size: | 0,83 |
Description
Best/Final offers due Sunday, May 1st, 12:00pm. Built in 1964, this masterpiece ranch-with-walkout home captures the essence of mid-century modern living while being situated upon one of the highest points in New Lenox on almost an acre of lush greenspace and mature trees. Built and owned by the same family for 50+ years, these sellers purchased it 4 years ago as a "forever home" until recent news of a job-change forces only this home's 2nd sale since its creation. Extremely well-built, this home offers extensive soundproofing and has been remarkably maintained from the beginning. Original blueprints, fixture/finishes catalogs, and maintenance records will remain with the home. As you drive up the hill to the end of this cul-de-sac block, you'll be greeted by the home's majestic cedar and flagstone construction adorned with a timeless wood-shake roof. Upon entering from the covered front porch, you'll find the foyer and hallways are all lined with resilient black slate, perfectly pieced together like an intricate puzzle. The eat-in kitchen has craftfully stood the test of time clinging to its classic 1960's look-and-feel including excellently preserved original St.Charles brand metal lower cabinetry, smooth-faced wooden uppers, stainless steel appliances, and a shutter-doored opening bringing views of backyard foliage. The formal dining room continues the experience with hardwood floors, tall sun-drenching windows, flagstone wall with see-through fireplace and yes, even an authentic vintage indoor grill! Relax like Mad Men in your 22ft family room with flagstone-walled gas-log fireplace, timber mantle, slate hearth, gorgeous hardwood floors, swanky wet-bar, lodge-like tongue-and-groove ceiling with wood timber beams, and sliding glass doors out to your wooded paradise with concrete-stamped patio & partially-fenced yard. Retire to the master bedroom suite with multiple windows & private sliding glass door to the backyard. This suite includes double-closets, built-in drawers and a full bath with double-sink and yes, a bidet! Round out the main floor with two more ample bedrooms, a walk-in closet, full common bath, and lovely powder room. The finished walkout basement provides for a huge 31ft recreation room, 4th bedroom, full bath with shower, huge storage room, and access to the attached 2-car garage. Other notes: 2022: new water heater. 2021: new kitchen cooktop, new washer & dryer. 2020- new well pump installed and new septic pump, drain line, and check valve. Cedar shake roof restoration (not full replacement). 2019: new Hellenbrand water softener filter system with Iron Curtain rust removal. Fireplace converted to gas. Inground pool needs TLC and is being sold in as-is condition. Just a wonderful historic home on a great location in a great town. Welcome home!
Property Specifics
| Single Family | |
| — | |
| — | |
| 1964 | |
| — | |
| — | |
| No | |
| 0.83 |
| Will | |
| — | |
| 0 / Not Applicable | |
| — | |
| — | |
| — | |
| 11387132 | |
| 1508141020070000 |
Property History
| DATE: | EVENT: | PRICE: | SOURCE: |
|---|---|---|---|
| 10 Dec, 2018 | Sold | $316,000 | MRED MLS |
| 24 Aug, 2018 | Under contract | $340,000 | MRED MLS |
| — | Last price change | $364,999 | MRED MLS |
| 6 Jul, 2018 | Listed for sale | $364,999 | MRED MLS |
| 27 May, 2022 | Sold | $450,000 | MRED MLS |
| 1 May, 2022 | Under contract | $419,900 | MRED MLS |
| 27 Apr, 2022 | Listed for sale | $419,900 | MRED MLS |













































Room Specifics
Total Bedrooms: 4
Bedrooms Above Ground: 3
Bedrooms Below Ground: 1
Dimensions: —
Floor Type: —
Dimensions: —
Floor Type: —
Dimensions: —
Floor Type: —
Full Bathrooms: 4
Bathroom Amenities: Double Sink,Bidet
Bathroom in Basement: 1
Rooms: —
Basement Description: Finished,Crawl,Exterior Access
Other Specifics
| 2 | |
| — | |
| Asphalt | |
| — | |
| — | |
| 180X195X174X60 | |
| — | |
| — | |
| — | |
| — | |
| Not in DB | |
| — | |
| — | |
| — | |
| — |
Tax History
| Year | Property Taxes |
|---|---|
| 2018 | $7,435 |
| 2022 | $8,855 |
Contact Agent
Nearby Similar Homes
Nearby Sold Comparables
Contact Agent
Listing Provided By
Century 21 Affiliated








