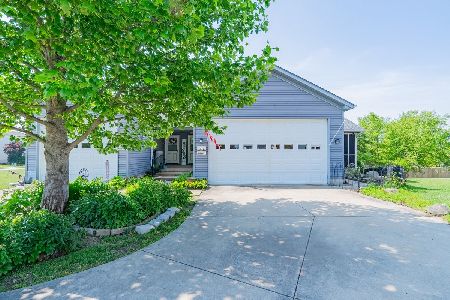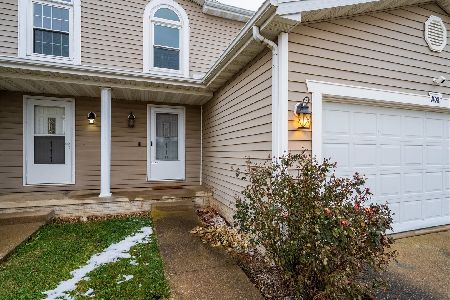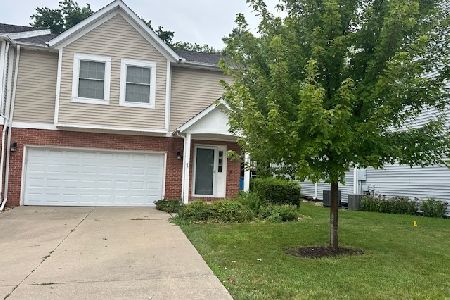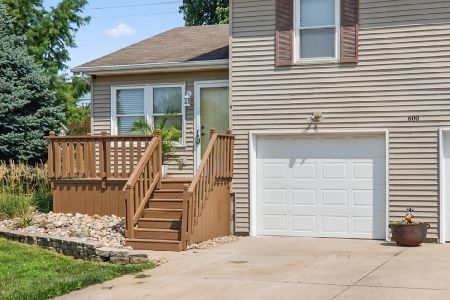1109 Shelbourne Drive, Normal, Illinois 61761
$205,000
|
Sold
|
|
| Status: | Closed |
| Sqft: | 1,832 |
| Cost/Sqft: | $109 |
| Beds: | 3 |
| Baths: | 4 |
| Year Built: | 2001 |
| Property Taxes: | $4,137 |
| Days On Market: | 486 |
| Lot Size: | 0,00 |
Description
Charming Townhome in Savannah Green Welcome to this inviting 3-bedroom, 2 full bath, and 2 half bath townhome nestled in the highly sought-after Savannah Green subdivision. This well-maintained property features a brand-new roof (2021) and a spacious 2-car garage for your convenience. The main floor showcases beautiful cherry hardwood floors throughout, leading to a stylish kitchen that flows seamlessly into a generous dining area and a cozy family room with a fireplace-perfect for gatherings or relaxing evenings at home. Upstairs, the sizeable primary bedroom boasts vaulted ceilings, creating an open and airy feel. Two additional bedrooms, two full bathrooms, and a handy second-floor laundry add to the functionality of this home. The finished basement offers versatile living space, featuring a bonus room ideal for a home office or guest suite, along with a large family room and an additional half bath. Step outside to enjoy the inviting backyard and deck. Located close to parks, shopping, and Rivian, this townhome offers a perfect blend of comfort and convenience. Don't miss your chance-schedule a showing today!
Property Specifics
| Condos/Townhomes | |
| 2 | |
| — | |
| 2001 | |
| — | |
| — | |
| No | |
| — |
| — | |
| Savannah Green | |
| 50 / Monthly | |
| — | |
| — | |
| — | |
| 12166274 | |
| 1422405005 |
Nearby Schools
| NAME: | DISTRICT: | DISTANCE: | |
|---|---|---|---|
|
Grade School
Fairview Elementary |
5 | — | |
|
Middle School
Kingsley Jr High |
5 | Not in DB | |
|
High School
Normal Community High School |
5 | Not in DB | |
Property History
| DATE: | EVENT: | PRICE: | SOURCE: |
|---|---|---|---|
| 20 Dec, 2013 | Sold | $134,900 | MRED MLS |
| 25 Oct, 2013 | Under contract | $139,900 | MRED MLS |
| 21 Jul, 2013 | Listed for sale | $143,000 | MRED MLS |
| 1 Nov, 2024 | Sold | $205,000 | MRED MLS |
| 29 Sep, 2024 | Under contract | $200,000 | MRED MLS |
| 24 Sep, 2024 | Listed for sale | $200,000 | MRED MLS |
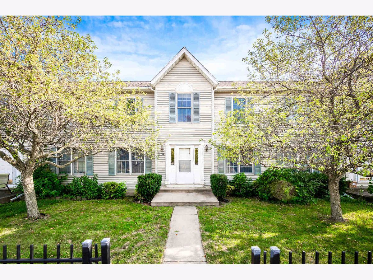
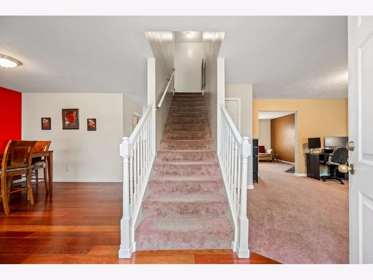
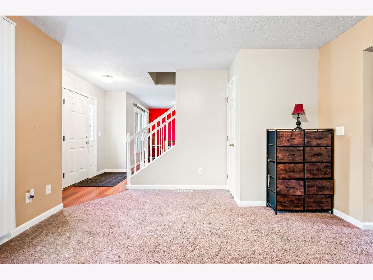
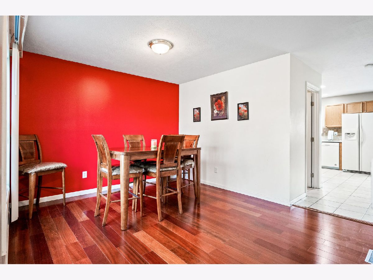
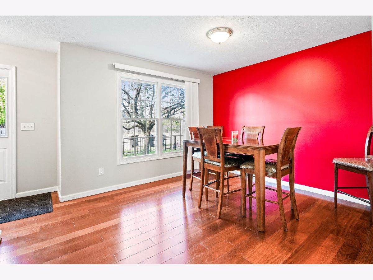
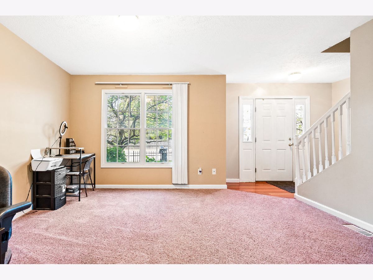
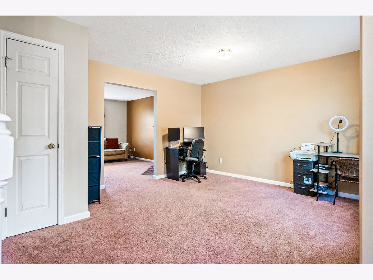
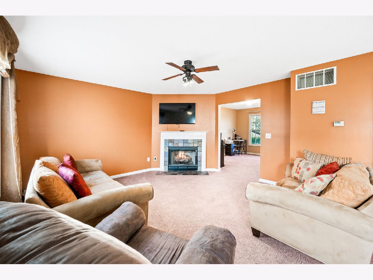
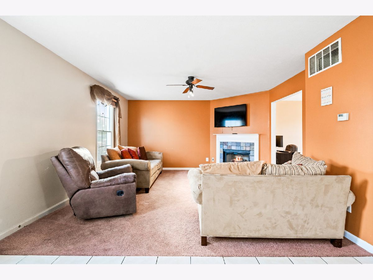
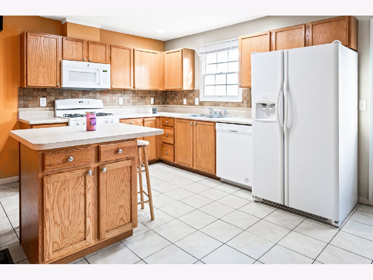
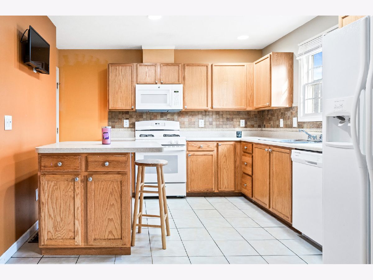
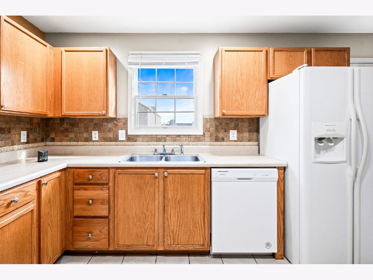
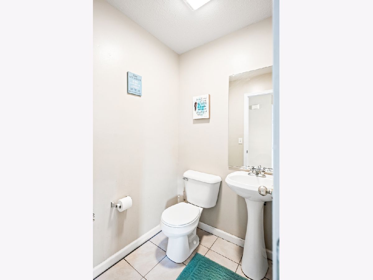
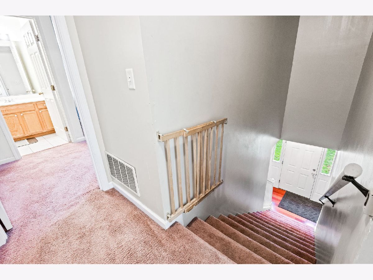
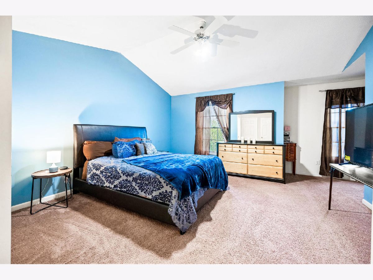
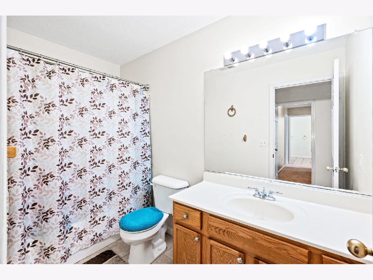
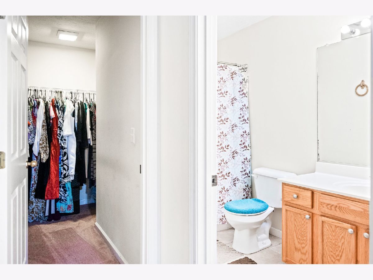
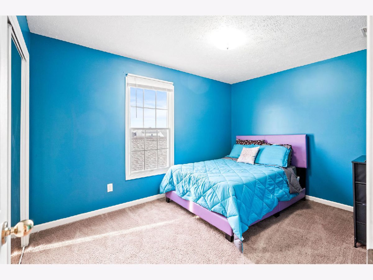
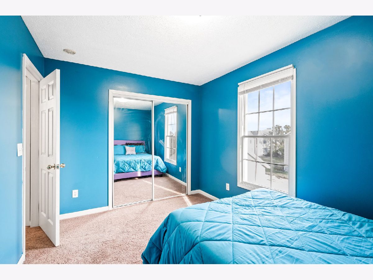
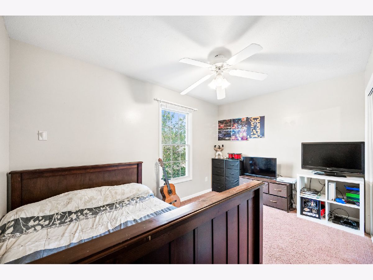
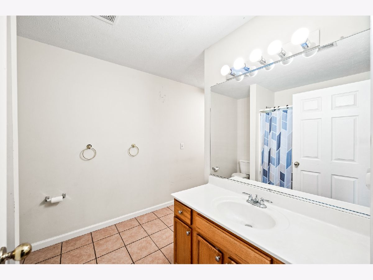
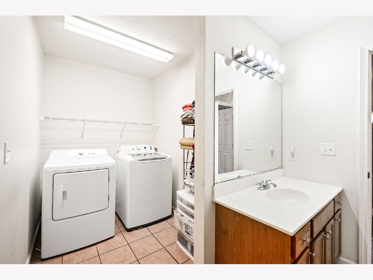
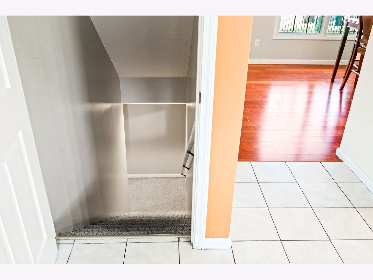
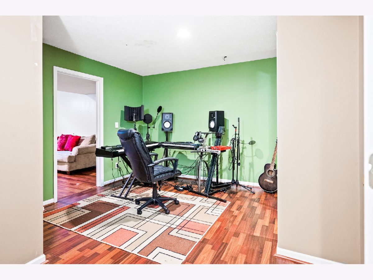
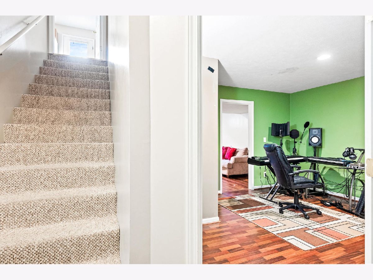
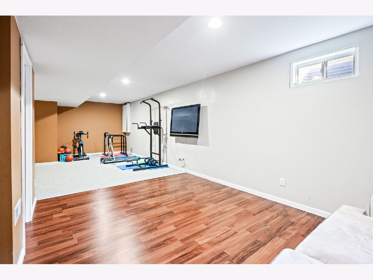
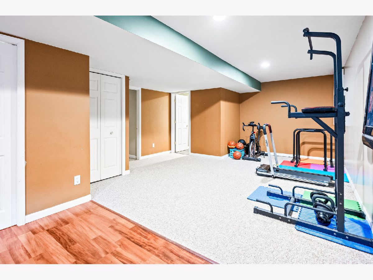
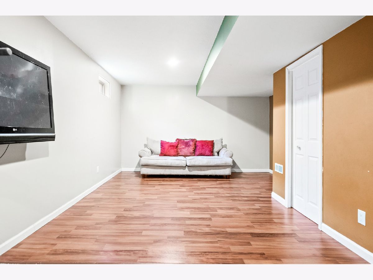
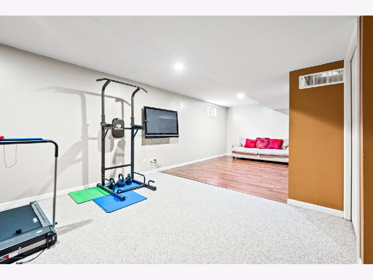
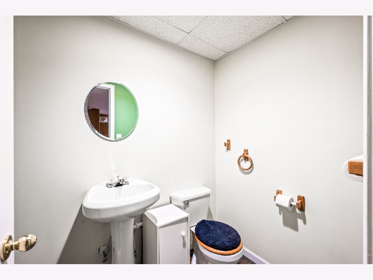
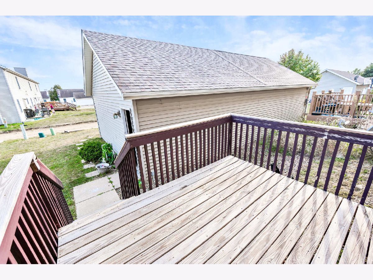
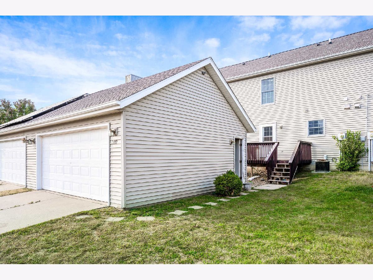
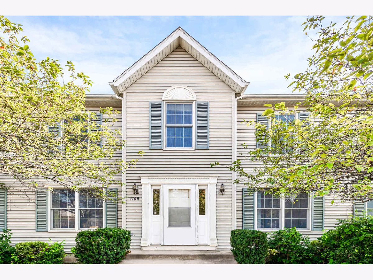
Room Specifics
Total Bedrooms: 3
Bedrooms Above Ground: 3
Bedrooms Below Ground: 0
Dimensions: —
Floor Type: —
Dimensions: —
Floor Type: —
Full Bathrooms: 4
Bathroom Amenities: —
Bathroom in Basement: 1
Rooms: —
Basement Description: Partially Finished
Other Specifics
| 2 | |
| — | |
| — | |
| — | |
| — | |
| 32X113 | |
| — | |
| — | |
| — | |
| — | |
| Not in DB | |
| — | |
| — | |
| — | |
| — |
Tax History
| Year | Property Taxes |
|---|---|
| 2013 | $2,576 |
| 2024 | $4,137 |
Contact Agent
Nearby Similar Homes
Nearby Sold Comparables
Contact Agent
Listing Provided By
RE/MAX Rising

