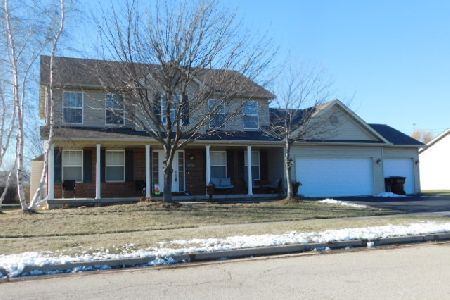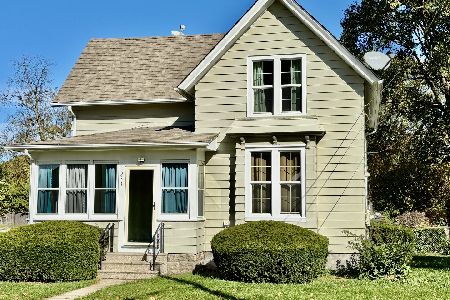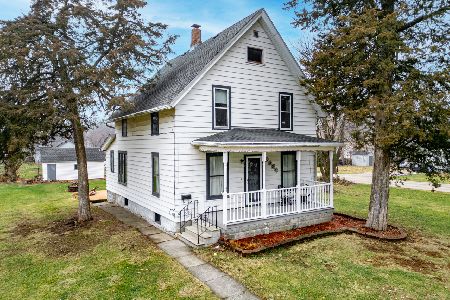1109 Witbeck Drive, Belvidere, Illinois 61008
$160,500
|
Sold
|
|
| Status: | Closed |
| Sqft: | 2,474 |
| Cost/Sqft: | $68 |
| Beds: | 4 |
| Baths: | 3 |
| Year Built: | 2007 |
| Property Taxes: | $4,025 |
| Days On Market: | 4503 |
| Lot Size: | 0,28 |
Description
Gorgeous Home with Cherry Hardwood floors thruout living room, formal dining room and family room. White trim and doors throughout main level. Ceramic tile in kitchen and baths. Breakfast bar and stainless steel appliances in kitchen opening up to family room with wood burning fireplace. Custom blinds throughout. 40x15 cement patio and privacy fenced yard on corner lot walking distance to Lincoln School.
Property Specifics
| Single Family | |
| — | |
| Traditional | |
| 2007 | |
| Full | |
| APPLEGATE | |
| No | |
| 0.28 |
| Boone | |
| — | |
| 75 / Annual | |
| None | |
| Public | |
| Public Sewer | |
| 08469710 | |
| 0524302012 |
Nearby Schools
| NAME: | DISTRICT: | DISTANCE: | |
|---|---|---|---|
|
Grade School
Lincoln Elementary School |
100 | — | |
|
Middle School
Belvidere Central Middle School |
100 | Not in DB | |
|
High School
Belvidere North High School |
100 | Not in DB | |
Property History
| DATE: | EVENT: | PRICE: | SOURCE: |
|---|---|---|---|
| 31 Mar, 2010 | Sold | $167,000 | MRED MLS |
| 1 Mar, 2010 | Under contract | $169,900 | MRED MLS |
| — | Last price change | $179,900 | MRED MLS |
| 7 May, 2009 | Listed for sale | $199,999 | MRED MLS |
| 23 Dec, 2013 | Sold | $160,500 | MRED MLS |
| 25 Nov, 2013 | Under contract | $167,000 | MRED MLS |
| — | Last price change | $175,000 | MRED MLS |
| 17 Oct, 2013 | Listed for sale | $175,000 | MRED MLS |
Room Specifics
Total Bedrooms: 4
Bedrooms Above Ground: 4
Bedrooms Below Ground: 0
Dimensions: —
Floor Type: Carpet
Dimensions: —
Floor Type: Carpet
Dimensions: —
Floor Type: Carpet
Full Bathrooms: 3
Bathroom Amenities: Whirlpool,Separate Shower,Double Sink
Bathroom in Basement: 0
Rooms: Utility Room-1st Floor
Basement Description: Unfinished
Other Specifics
| 3 | |
| Concrete Perimeter | |
| Asphalt | |
| Patio | |
| Corner Lot,Fenced Yard | |
| 120X101 | |
| — | |
| Full | |
| Hardwood Floors, First Floor Laundry | |
| Range, Microwave, Dishwasher, Refrigerator, Stainless Steel Appliance(s) | |
| Not in DB | |
| Sidewalks, Street Lights, Street Paved | |
| — | |
| — | |
| Wood Burning |
Tax History
| Year | Property Taxes |
|---|---|
| 2013 | $4,025 |
Contact Agent
Nearby Similar Homes
Nearby Sold Comparables
Contact Agent
Listing Provided By
Keller Williams Realty Signature







