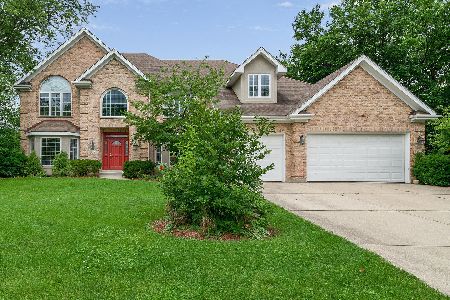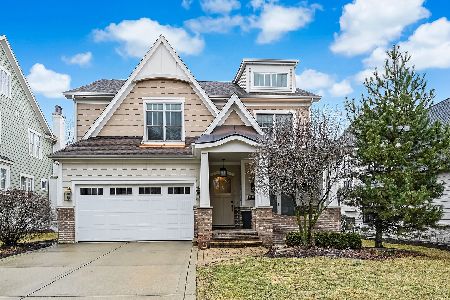111 59th Street, Hinsdale, Illinois 60521
$864,000
|
Sold
|
|
| Status: | Closed |
| Sqft: | 3,949 |
| Cost/Sqft: | $228 |
| Beds: | 5 |
| Baths: | 5 |
| Year Built: | 1998 |
| Property Taxes: | $19,049 |
| Days On Market: | 2096 |
| Lot Size: | 0,32 |
Description
Spacious Hinsdale home just 3 blocks to Hinsdale Central & Elm Elementary school. Lovely open floorplan with fantastic Kitchen Design, Family Room with bar area, Media Room/Theater. Elegant details throughout. Grand 2 story foyer, wainscoted staircase + additional rear staircase. 5th bedroom currently used as 1st floor Den w/full bath nearby great for in-law arrangement. 6th bedroom in basement w/full bath + Kitchen. Most bedrooms en-suite. Oversized rooms. 3 car garage with extra tall doors for virtually any vehicle. Must see this home it is a great Hinsdale value!!!
Property Specifics
| Single Family | |
| — | |
| Traditional | |
| 1998 | |
| Full | |
| — | |
| No | |
| 0.32 |
| Du Page | |
| — | |
| 0 / Not Applicable | |
| None | |
| Lake Michigan | |
| Public Sewer, Sewer-Storm | |
| 10696756 | |
| 0913105021 |
Nearby Schools
| NAME: | DISTRICT: | DISTANCE: | |
|---|---|---|---|
|
Grade School
Elm Elementary School |
181 | — | |
|
Middle School
Hinsdale Middle School |
181 | Not in DB | |
|
High School
Hinsdale Central High School |
86 | Not in DB | |
Property History
| DATE: | EVENT: | PRICE: | SOURCE: |
|---|---|---|---|
| 21 Jul, 2016 | Under contract | $0 | MRED MLS |
| 10 Jul, 2016 | Listed for sale | $0 | MRED MLS |
| 3 Jul, 2017 | Under contract | $0 | MRED MLS |
| 22 May, 2017 | Listed for sale | $0 | MRED MLS |
| 2 Apr, 2019 | Listed for sale | $0 | MRED MLS |
| 21 Aug, 2020 | Sold | $864,000 | MRED MLS |
| 24 Jul, 2020 | Under contract | $900,000 | MRED MLS |
| 23 Apr, 2020 | Listed for sale | $900,000 | MRED MLS |
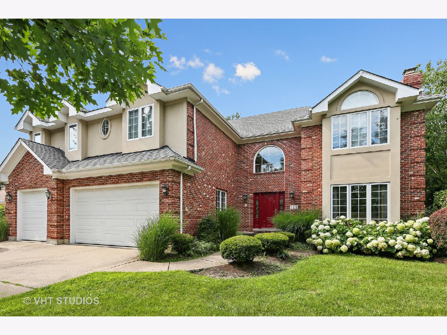
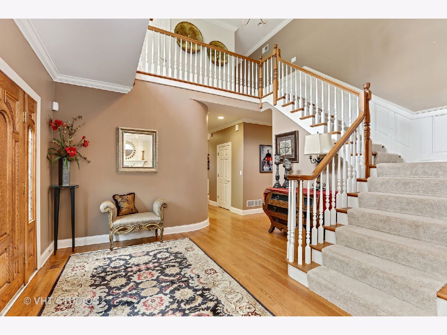
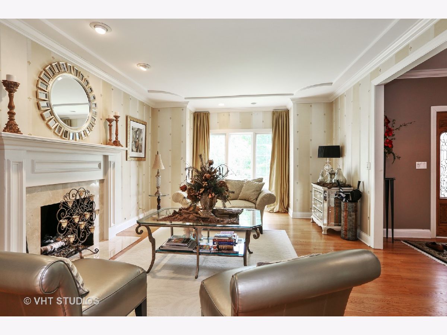
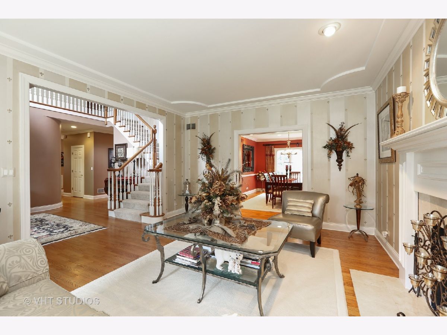
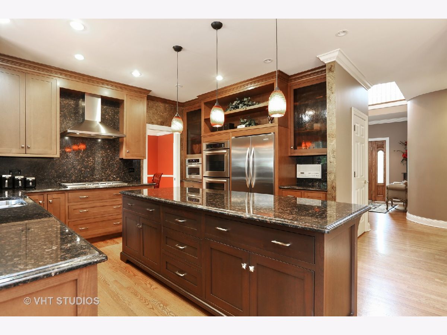
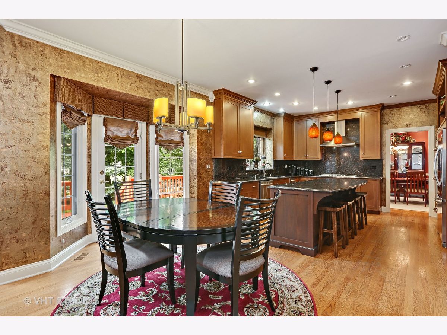
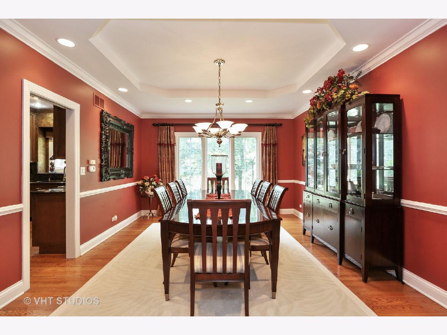
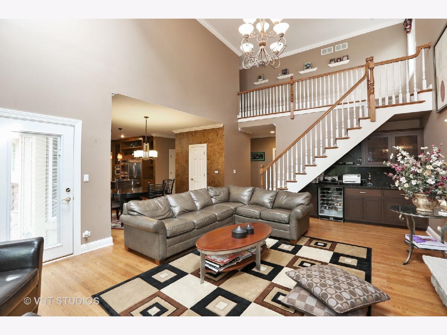
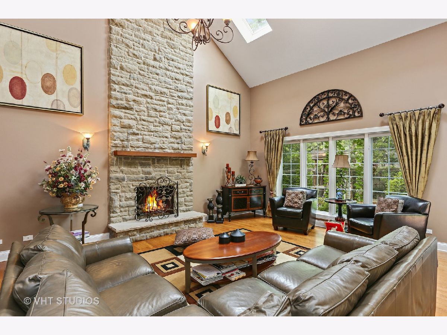
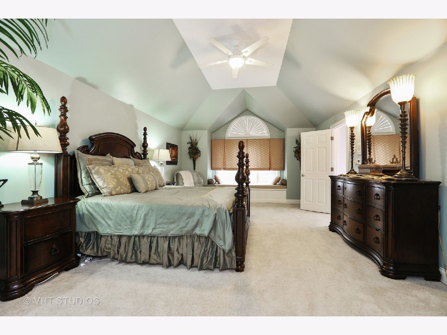
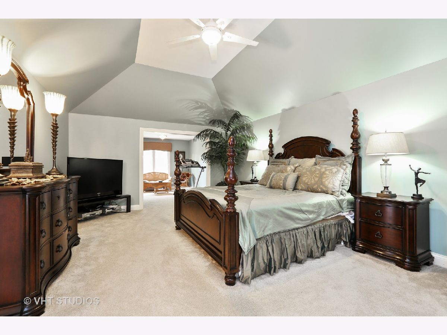
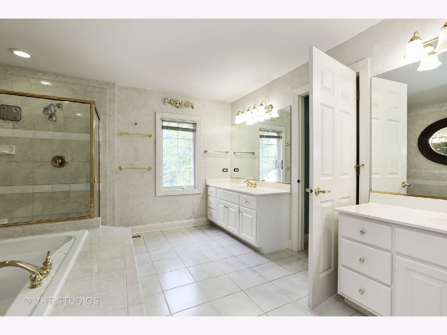
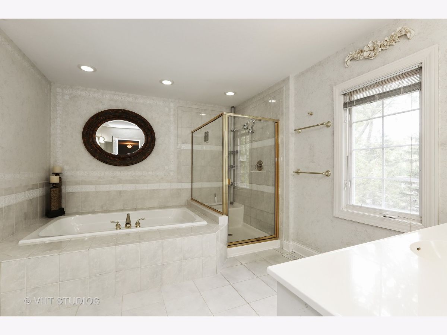
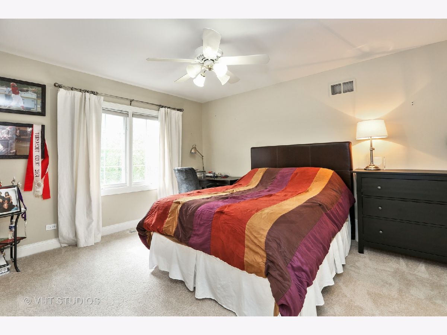
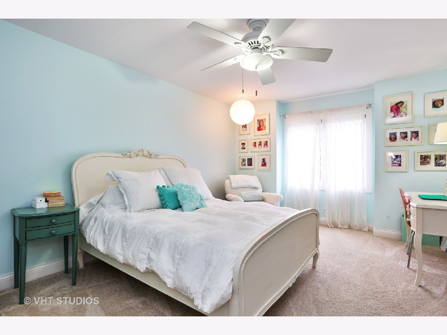
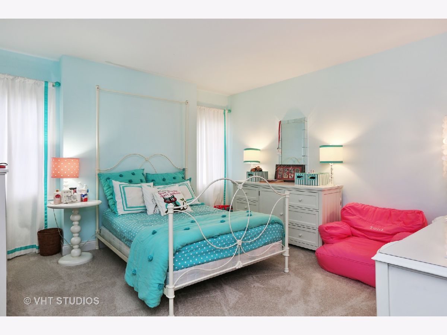
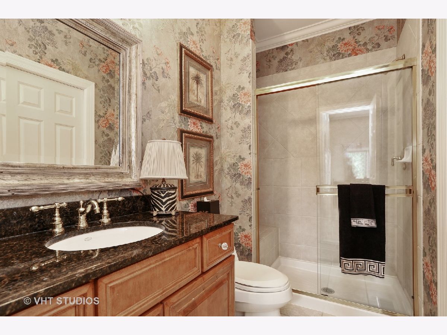
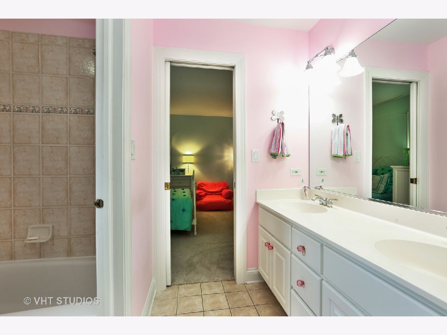
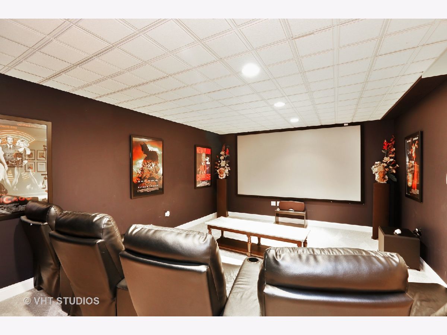
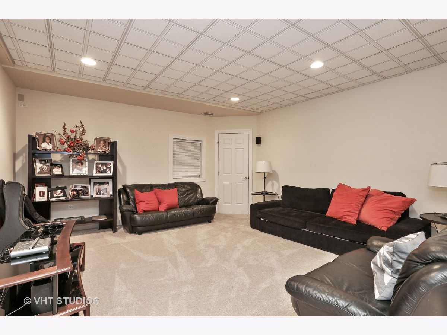
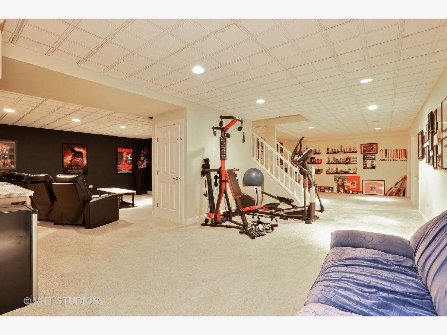
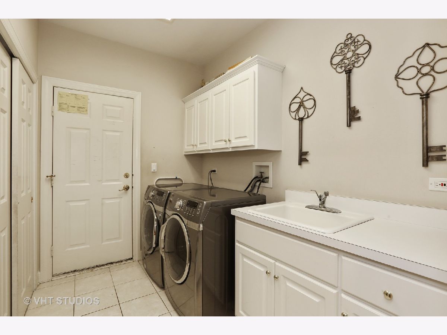
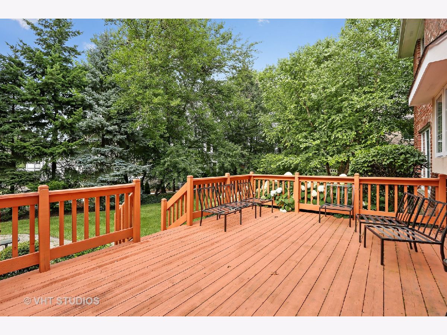
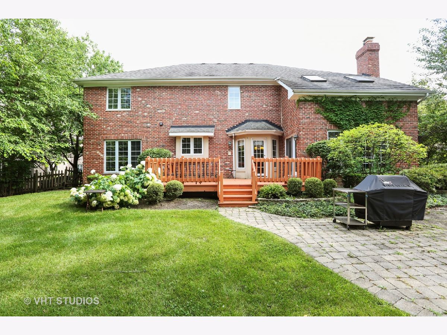
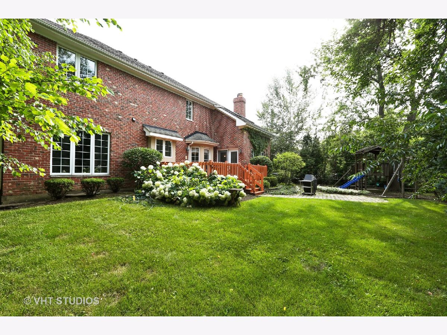
Room Specifics
Total Bedrooms: 6
Bedrooms Above Ground: 5
Bedrooms Below Ground: 1
Dimensions: —
Floor Type: Carpet
Dimensions: —
Floor Type: Carpet
Dimensions: —
Floor Type: Carpet
Dimensions: —
Floor Type: —
Dimensions: —
Floor Type: —
Full Bathrooms: 5
Bathroom Amenities: Whirlpool,Separate Shower,Double Sink
Bathroom in Basement: 1
Rooms: Bedroom 5,Bedroom 6,Breakfast Room,Foyer,Media Room,Recreation Room,Sitting Room
Basement Description: Finished
Other Specifics
| 3 | |
| Concrete Perimeter | |
| Concrete | |
| Deck, Patio, Outdoor Grill | |
| Wooded | |
| 99X150X97X152 | |
| — | |
| Full | |
| Vaulted/Cathedral Ceilings, Bar-Wet, Hardwood Floors, First Floor Bedroom, First Floor Laundry, First Floor Full Bath | |
| Range, Microwave, Dishwasher, Refrigerator, High End Refrigerator, Washer, Dryer, Disposal, Trash Compactor | |
| Not in DB | |
| Curbs, Sidewalks, Street Lights, Street Paved | |
| — | |
| — | |
| — |
Tax History
| Year | Property Taxes |
|---|---|
| 2020 | $19,049 |
Contact Agent
Nearby Similar Homes
Nearby Sold Comparables
Contact Agent
Listing Provided By
@properties




