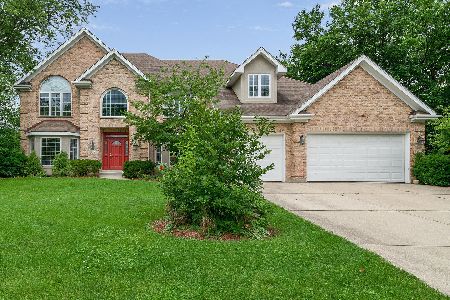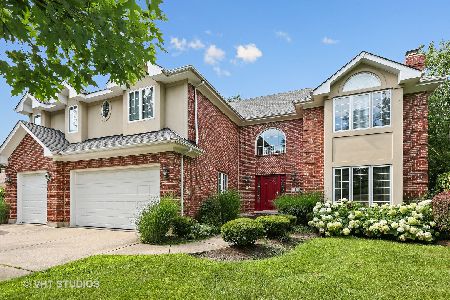5830 Washington Street, Hinsdale, Illinois 60521
$1,625,000
|
Sold
|
|
| Status: | Closed |
| Sqft: | 5,324 |
| Cost/Sqft: | $319 |
| Beds: | 5 |
| Baths: | 7 |
| Year Built: | 2014 |
| Property Taxes: | $23,271 |
| Days On Market: | 313 |
| Lot Size: | 0,26 |
Description
Welcome to 5830 South Washington Street in Hinsdale, IL, where luxury meets comfort in this stunning 5324 square foot home! With 5 spacious bedrooms and 6 1/2 bathrooms, this property offers ample space for all your needs. Step inside to discover a bright and airy layout, 10' ceilings, hardwood floors that flow throughout the first floor. The kitchen is a chef's dream, equipped with stainless steel appliances, including a double oven, refrigerator, cooktop, microwave, and dishwasher plus a pantry. You'll love the spacious second floor with 4 bedroom suites and nice sized laundry room. A beautiful primary suite complete with fireplace, private deck and oversized WIC. A finished third floor houses the 5th bedroom, a full bath and bonus room. Enjoy the convenience of a full basement, perfect for a home gym or additional living space. The wet bar adds a touch of elegance, ideal for entertaining guests. You'll love the covered front porch or sitting under the pergola in the backyard. The beautifully landscaped 11,539 square foot lot provides plenty of outdoor space for leisure and recreation. Additional features include cat 5 wiring, security system, central vac and EV charger. This home is a true gem, offering a perfect blend of style and functionality. Don't miss the opportunity to make it yours!
Property Specifics
| Single Family | |
| — | |
| — | |
| 2014 | |
| — | |
| — | |
| No | |
| 0.26 |
| — | |
| — | |
| 0 / Not Applicable | |
| — | |
| — | |
| — | |
| 12301836 | |
| 0913105024 |
Nearby Schools
| NAME: | DISTRICT: | DISTANCE: | |
|---|---|---|---|
|
Grade School
Elm Elementary School |
181 | — | |
|
Middle School
Hinsdale Middle School |
181 | Not in DB | |
|
High School
Hinsdale Central High School |
86 | Not in DB | |
Property History
| DATE: | EVENT: | PRICE: | SOURCE: |
|---|---|---|---|
| 31 Mar, 2015 | Sold | $1,265,000 | MRED MLS |
| 12 Feb, 2015 | Under contract | $1,300,000 | MRED MLS |
| — | Last price change | $1,394,000 | MRED MLS |
| 6 Aug, 2014 | Listed for sale | $1,444,000 | MRED MLS |
| 12 May, 2025 | Sold | $1,625,000 | MRED MLS |
| 13 Apr, 2025 | Under contract | $1,699,000 | MRED MLS |
| 12 Mar, 2025 | Listed for sale | $1,699,000 | MRED MLS |
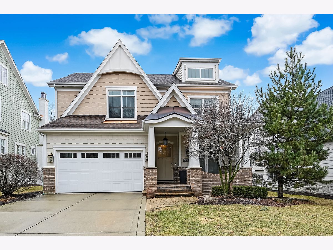
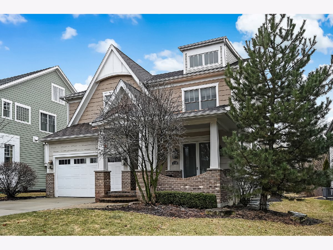
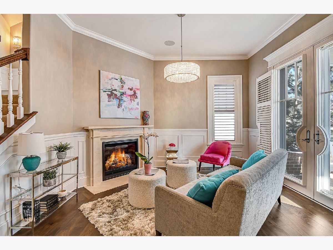
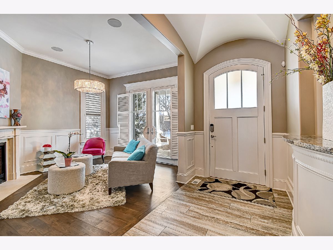
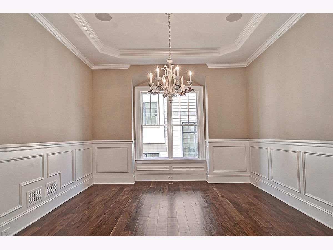
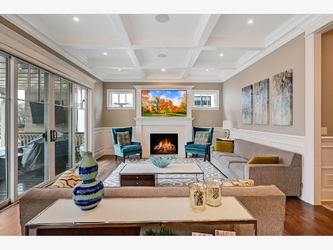
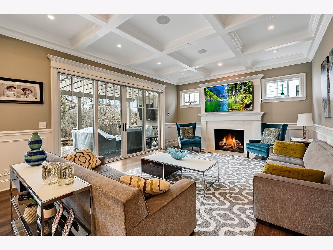
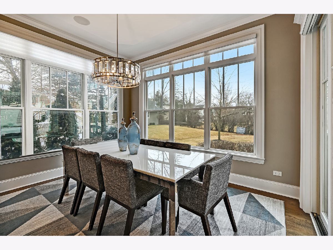
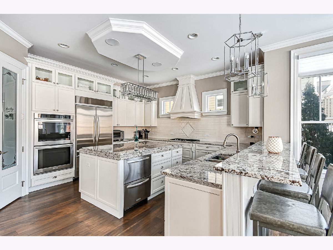
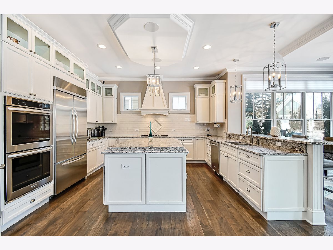
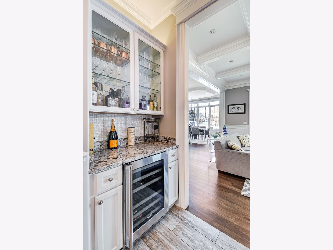
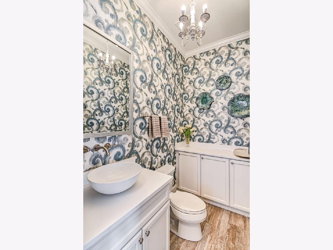
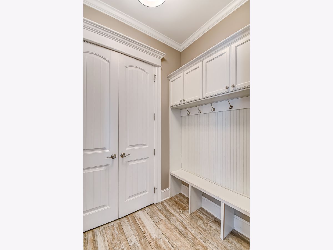
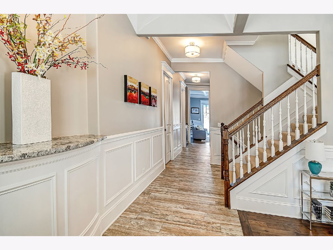
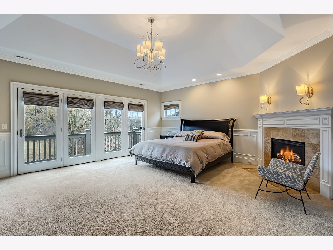
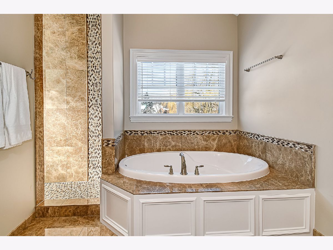
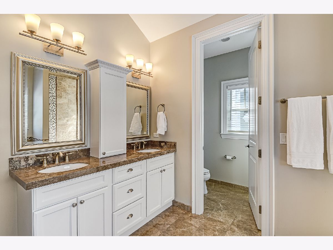
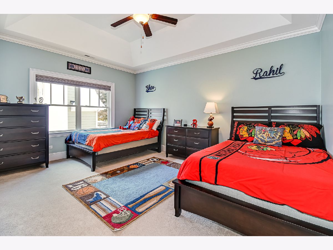
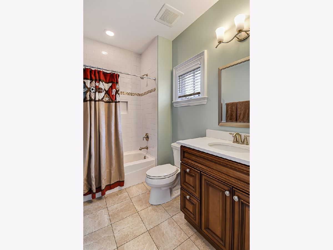
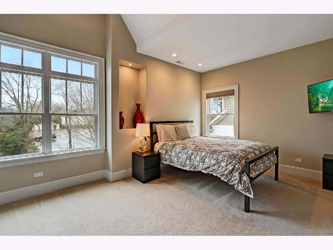
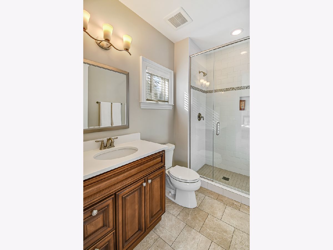
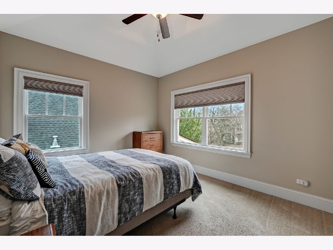
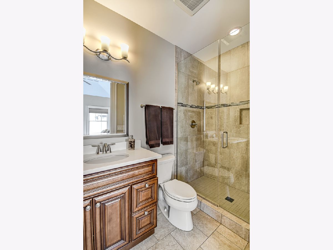
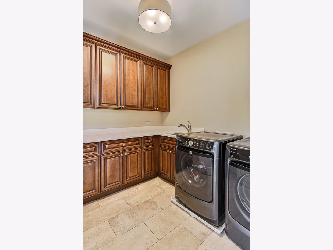
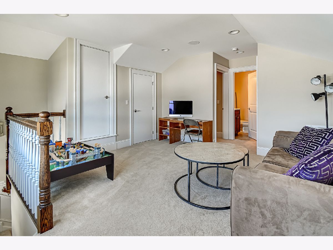
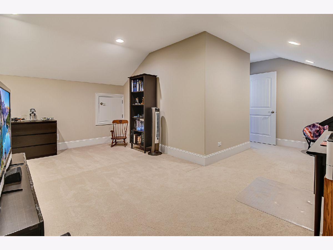
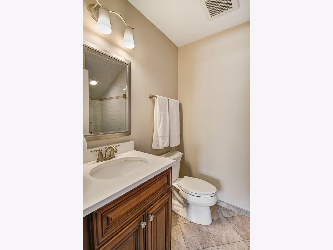
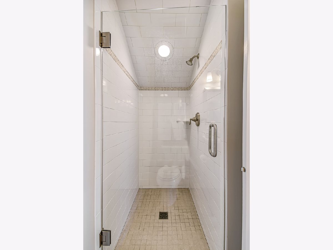
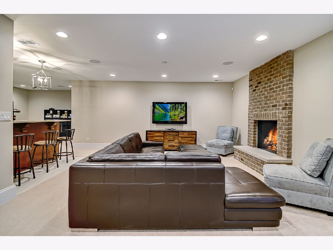
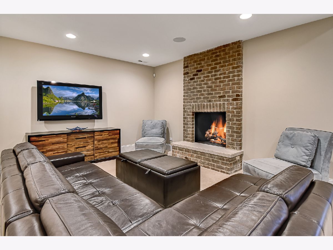
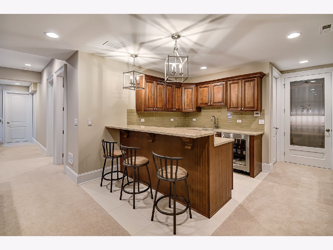
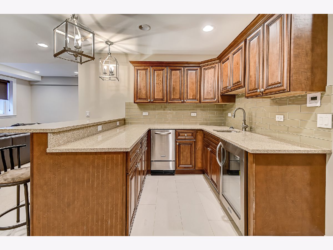
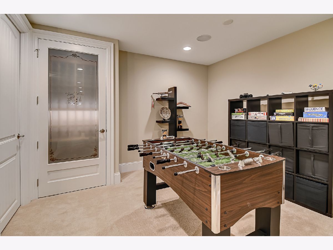
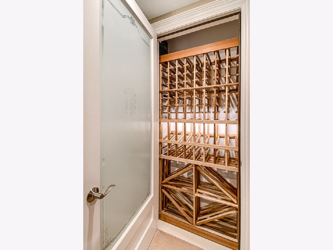
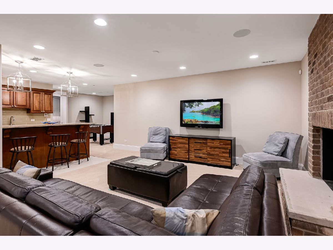
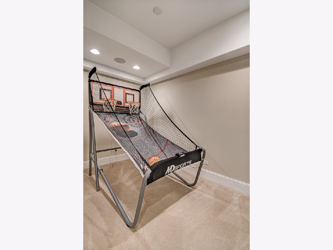
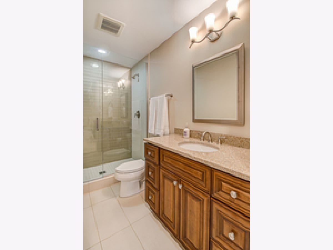
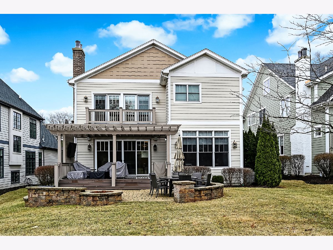
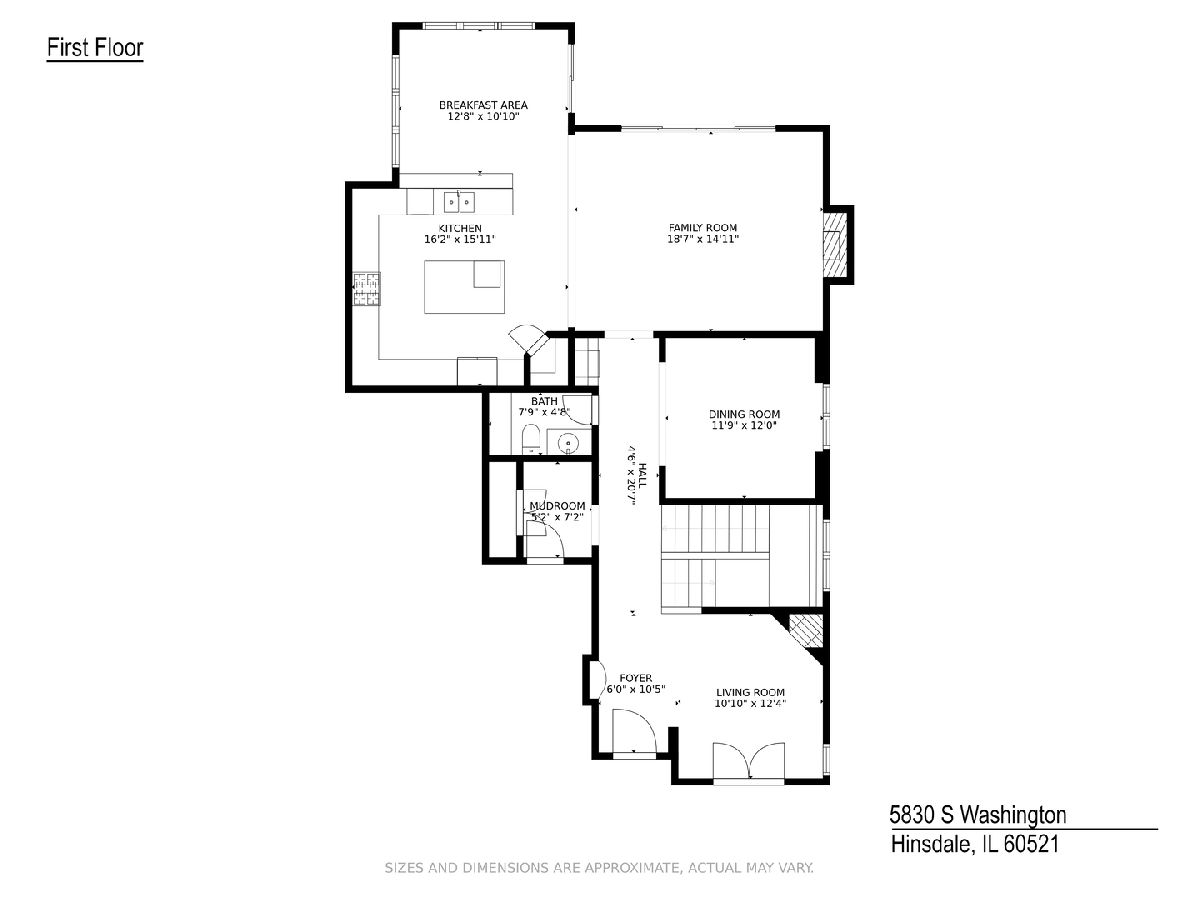
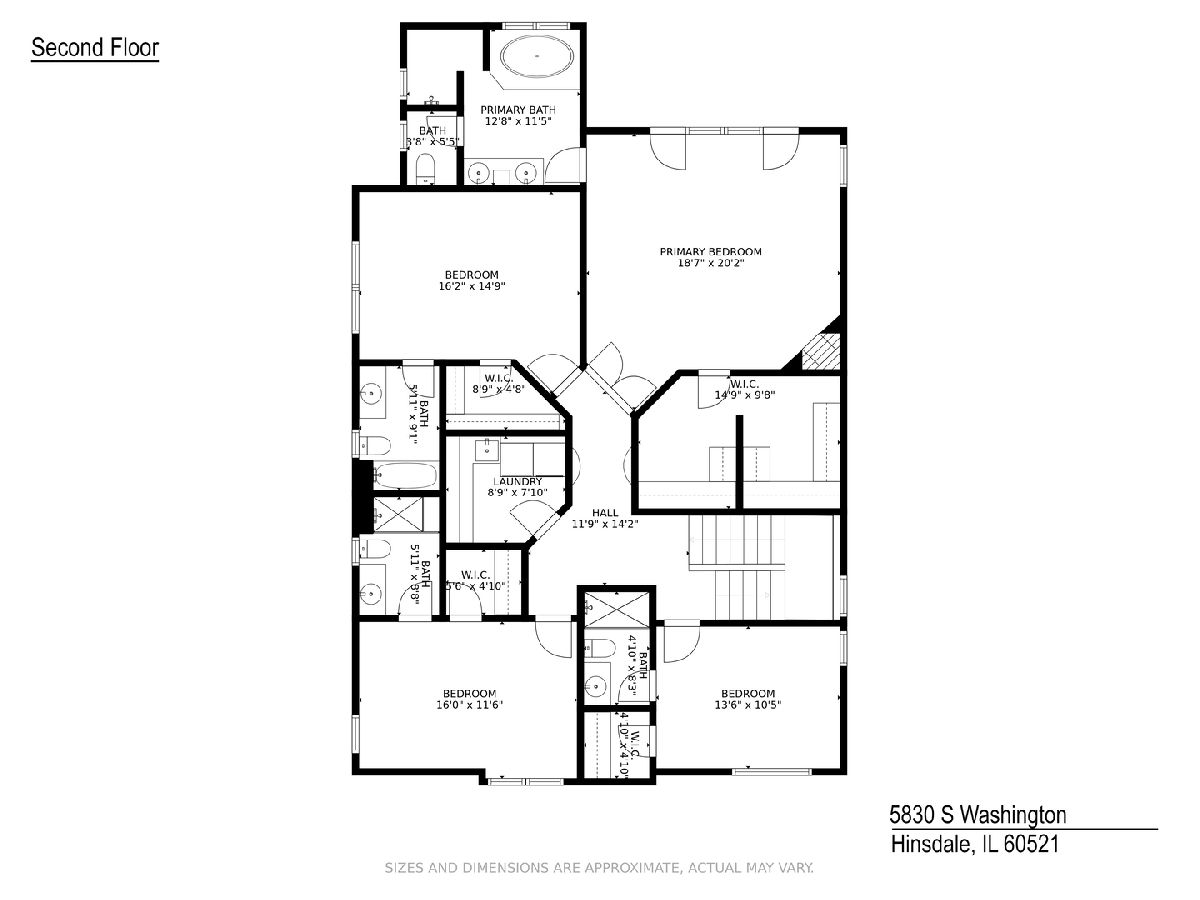
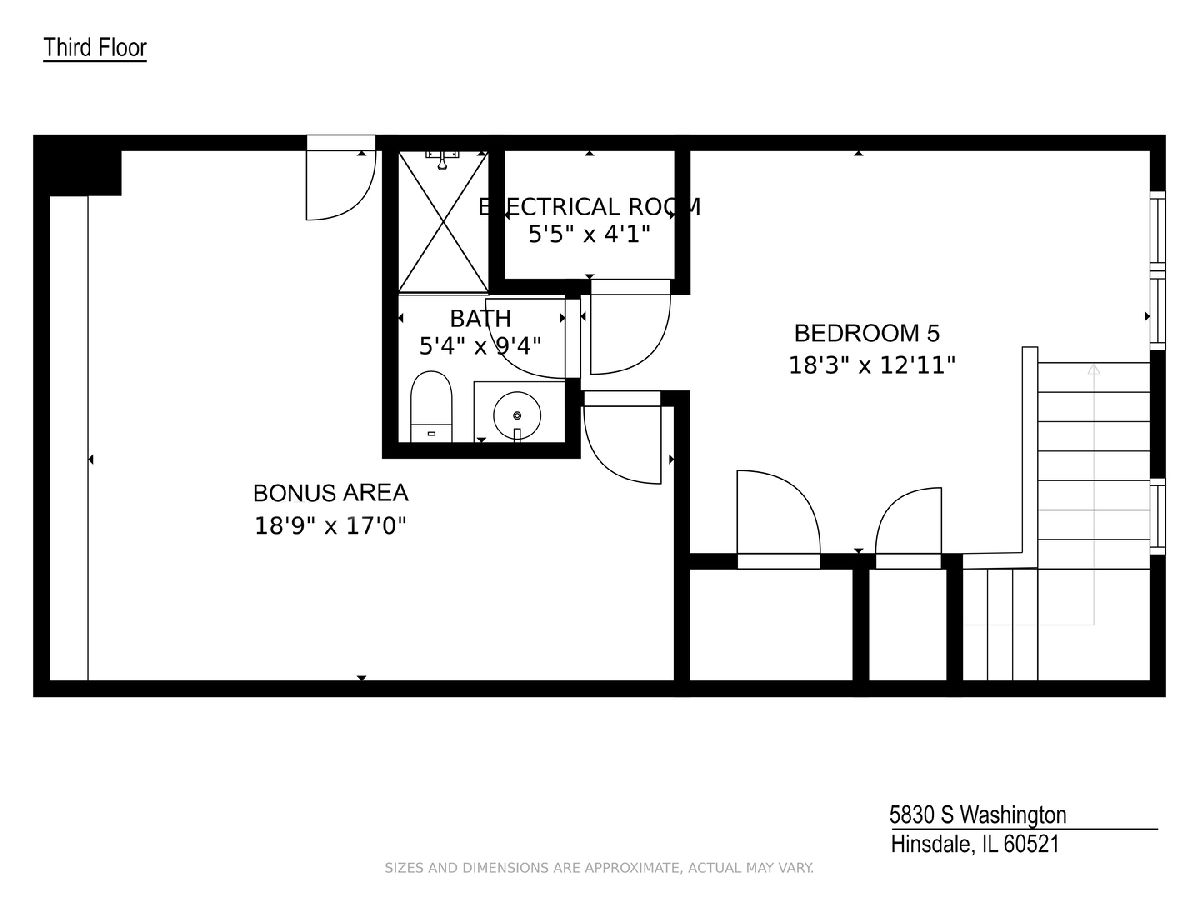
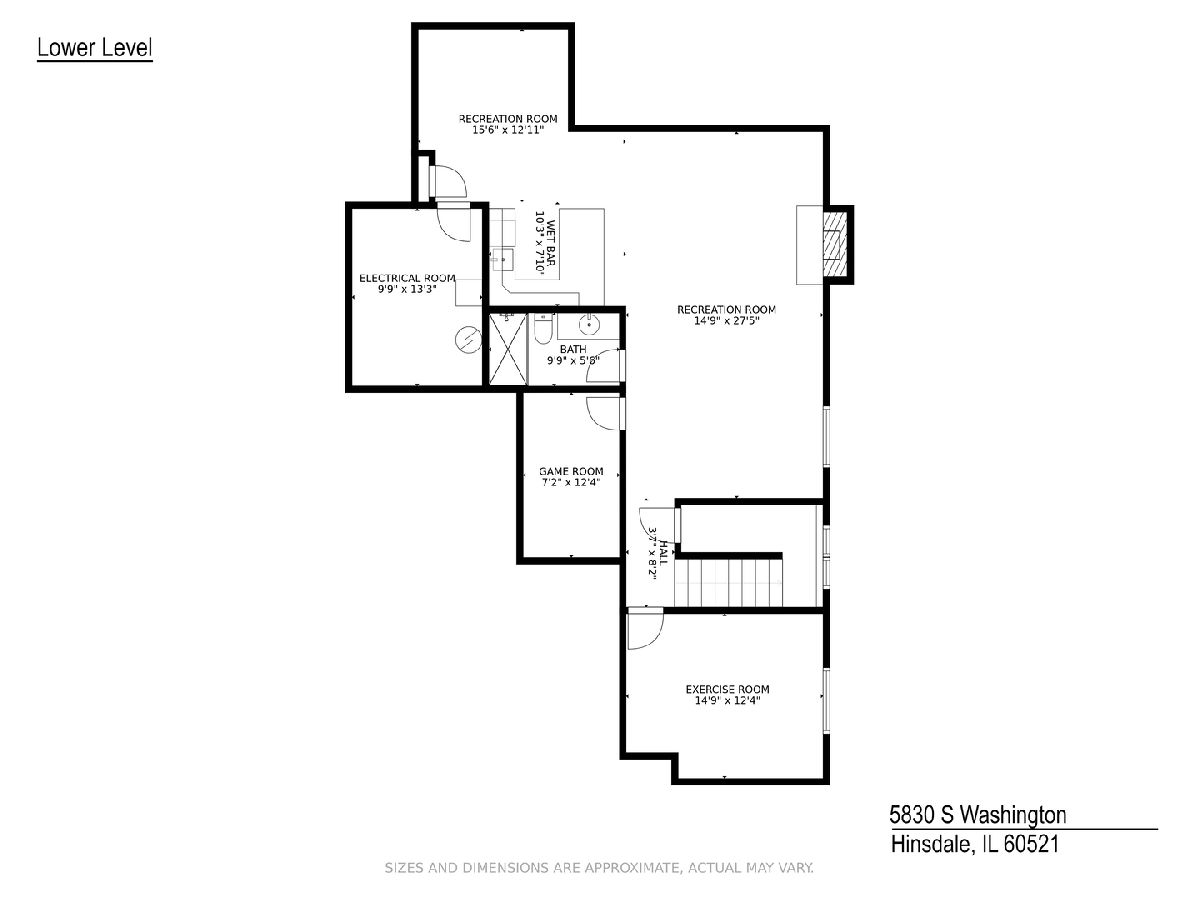
Room Specifics
Total Bedrooms: 5
Bedrooms Above Ground: 5
Bedrooms Below Ground: 0
Dimensions: —
Floor Type: —
Dimensions: —
Floor Type: —
Dimensions: —
Floor Type: —
Dimensions: —
Floor Type: —
Full Bathrooms: 7
Bathroom Amenities: Whirlpool,Separate Shower,Double Sink
Bathroom in Basement: 1
Rooms: —
Basement Description: —
Other Specifics
| 2.5 | |
| — | |
| — | |
| — | |
| — | |
| 60 X 192.04 | |
| Dormer | |
| — | |
| — | |
| — | |
| Not in DB | |
| — | |
| — | |
| — | |
| — |
Tax History
| Year | Property Taxes |
|---|---|
| 2015 | $4,456 |
| 2025 | $23,271 |
Contact Agent
Nearby Similar Homes
Nearby Sold Comparables
Contact Agent
Listing Provided By
Compass





