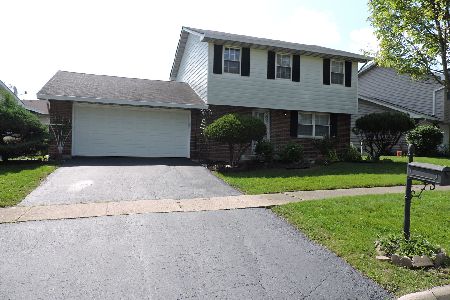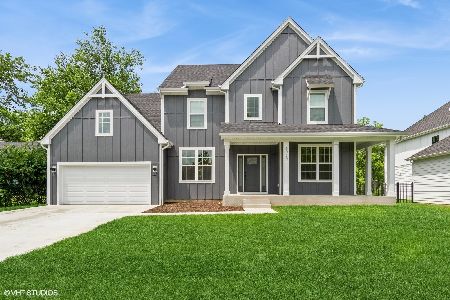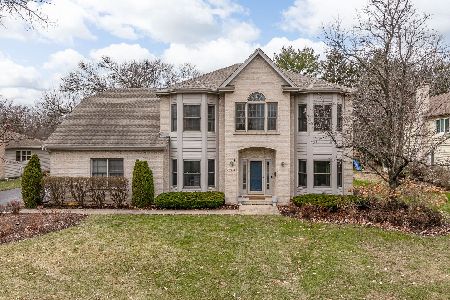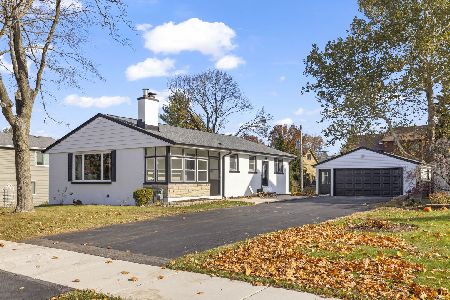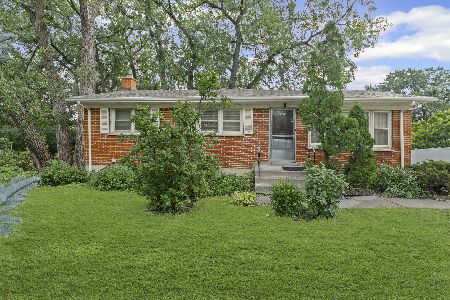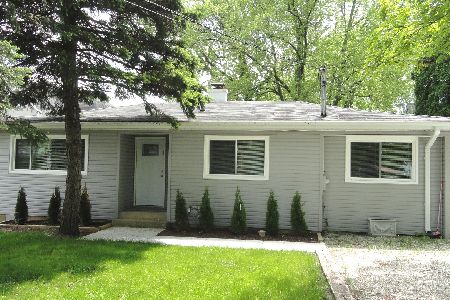111 60th Street, Downers Grove, Illinois 60516
$700,000
|
Sold
|
|
| Status: | Closed |
| Sqft: | 3,548 |
| Cost/Sqft: | $204 |
| Beds: | 5 |
| Baths: | 3 |
| Year Built: | — |
| Property Taxes: | $5,975 |
| Days On Market: | 1426 |
| Lot Size: | 0,41 |
Description
Welcome home! Walk into an inviting foyer - and witness this home unfold into a sprawling, open concept floor plan with clear views of the sitting room, dining room, kitchen and family room! Each floor plan is intelligently designed. The first floor features 9 foot ceilings, pristine hardwood floors, soft grey hues, countless Pella windows for that natural, crisp sunlight, and a family table comfortably seating 8 persons - all overlooking a stunning kitchen, family room and yard! The heart of this home is the kitchen! It features white, 42" custom cabinetry, a pretty backsplash, stainless steel appliances and a priceless kitchen island with a prep sink and a classy overhang pendant, and additional recessed lighting for that perfect brightness. Wait. It even gets better! Relax with family and friends in a very spacious and cozy family room featuring the following: plenty of room for a large sectional couch, enough space for a large, wall-mounted TV right above the stone fireplace, a dry bar and a surround sound system - all while you occasionally glance out the double sliding glass doors and keep tabs on the kids playing endlessly in their massive yard! The first floor also features a common bathroom and two bedrooms; one of the bedrooms or both of the bedrooms can be easily converted into an office, an exercise room or an extra bedroom for guests. These two, first floor bedrooms just add to the versatility and functionality of this home. Then, the second floor! An inviting staircase leads to another functional floor plan. There are two bedrooms on the second floor along with a master bedroom! Each bedroom is spacious with ample closet space. Then, there is the master bedroom! The master bedroom features a 10 foot tray ceiling, a fireplace, two walk-in closets and gorgeous views of the yard! The beautiful master bathroom is dressed with a double vanity sink, a granite countertop, a Kohler drop-in tub and a huge stand up shower featuring multiple shower heads as well as a steamer. Then bring your decorating ideas to the full, unfinished basement with 9 foot ceilings; the possibilities are endless! Take advantage of today's low interest rates and lock in a 3.875% interest rate for a total monthly mortgage payment of about $3,375 per month based on a $725,000 purchase price, a 20% down payment, a 3.875% interest rate and a $150 per month insurance bill. Please consult your loan officer for details. Excellent primary and secondary school system! Easy to show. Come view it today. A true 10!
Property Specifics
| Single Family | |
| — | |
| — | |
| — | |
| — | |
| — | |
| No | |
| 0.41 |
| Du Page | |
| — | |
| 0 / Not Applicable | |
| — | |
| — | |
| — | |
| 11340917 | |
| 0916303008 |
Nearby Schools
| NAME: | DISTRICT: | DISTANCE: | |
|---|---|---|---|
|
Grade School
Fairmount Elementary School |
58 | — | |
|
Middle School
O Neill Middle School |
58 | Not in DB | |
|
High School
South High School |
99 | Not in DB | |
Property History
| DATE: | EVENT: | PRICE: | SOURCE: |
|---|---|---|---|
| 13 Jun, 2019 | Sold | $550,000 | MRED MLS |
| 29 Apr, 2019 | Under contract | $589,900 | MRED MLS |
| 28 Mar, 2019 | Listed for sale | $589,900 | MRED MLS |
| 22 Apr, 2022 | Sold | $700,000 | MRED MLS |
| 9 Mar, 2022 | Under contract | $725,000 | MRED MLS |
| 7 Mar, 2022 | Listed for sale | $725,000 | MRED MLS |









































Room Specifics
Total Bedrooms: 5
Bedrooms Above Ground: 5
Bedrooms Below Ground: 0
Dimensions: —
Floor Type: —
Dimensions: —
Floor Type: —
Dimensions: —
Floor Type: —
Dimensions: —
Floor Type: —
Full Bathrooms: 3
Bathroom Amenities: Separate Shower,Steam Shower,Double Sink,Double Shower
Bathroom in Basement: 0
Rooms: —
Basement Description: Unfinished
Other Specifics
| 2.5 | |
| — | |
| Asphalt | |
| — | |
| — | |
| 60 X 297 | |
| Pull Down Stair,Unfinished | |
| — | |
| — | |
| — | |
| Not in DB | |
| — | |
| — | |
| — | |
| — |
Tax History
| Year | Property Taxes |
|---|---|
| 2019 | $3,403 |
| 2022 | $5,975 |
Contact Agent
Nearby Similar Homes
Nearby Sold Comparables
Contact Agent
Listing Provided By
Peter Drossos Real Estate

