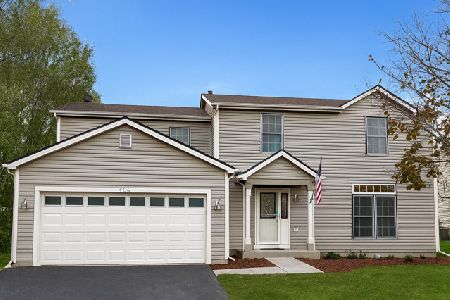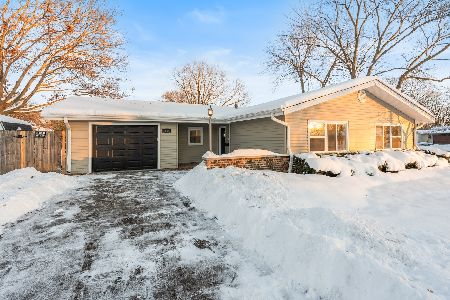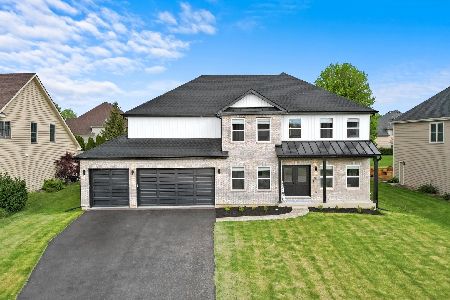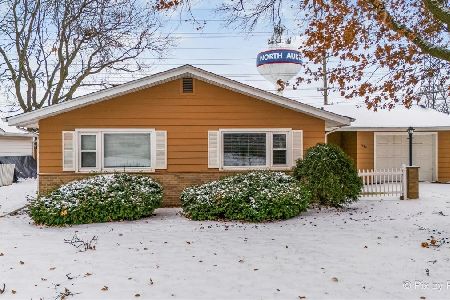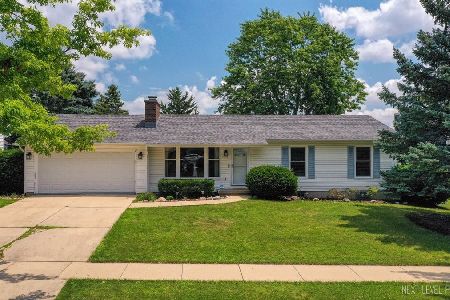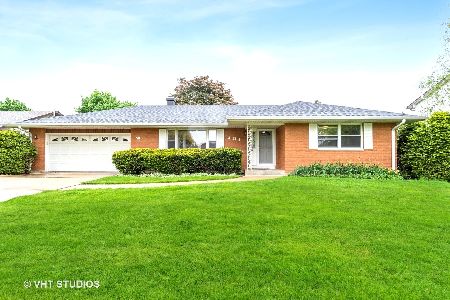111 Acorn Drive, North Aurora, Illinois 60542
$252,500
|
Sold
|
|
| Status: | Closed |
| Sqft: | 1,676 |
| Cost/Sqft: | $152 |
| Beds: | 3 |
| Baths: | 2 |
| Year Built: | 1983 |
| Property Taxes: | $5,993 |
| Days On Market: | 2397 |
| Lot Size: | 0,25 |
Description
Spacious ranch with HUGE eat-in kitchen, vaulted family room, full, finished basement and fenced yard backing to church parking lot! Updated kitchen has new countertops, beautiful tiled backsplash, new built-in microwave, refinished hardwood floors, breakfast bar and walk-in pantry! L-A-R-G-E family room with 2 skylights! Living room boasts masonry, gas-starter FP, bay window and new carpet! Hall bath has been completely remodeled with new flooring, sink, toilet, fixtures and very pretty tiled surround and walls! Ceiling fans in all rooms but living room! French doors between eating area and family room! Laundry in basement is 24X11 with utility sink; all appliances stay! Other rooms in basement include bedroom, big rec room and craft/storage room! New Ecobee thermostat! New roof & gutters; siding 8 years old. Completely fenced backyard--no neighbors behind! Paver patio, concrete drive, shed! Shelves, cabinetry & workbench in garage stay! Minutes to I-88--super location!
Property Specifics
| Single Family | |
| — | |
| Ranch | |
| 1983 | |
| Full | |
| — | |
| No | |
| 0.25 |
| Kane | |
| — | |
| 0 / Not Applicable | |
| None | |
| Public | |
| Public Sewer | |
| 10430071 | |
| 1505203010 |
Property History
| DATE: | EVENT: | PRICE: | SOURCE: |
|---|---|---|---|
| 31 Jul, 2019 | Sold | $252,500 | MRED MLS |
| 26 Jun, 2019 | Under contract | $255,000 | MRED MLS |
| 25 Jun, 2019 | Listed for sale | $255,000 | MRED MLS |
| 20 Aug, 2024 | Sold | $350,000 | MRED MLS |
| 21 Jul, 2024 | Under contract | $342,000 | MRED MLS |
| 12 Jul, 2024 | Listed for sale | $342,000 | MRED MLS |
Room Specifics
Total Bedrooms: 4
Bedrooms Above Ground: 3
Bedrooms Below Ground: 1
Dimensions: —
Floor Type: Carpet
Dimensions: —
Floor Type: Carpet
Dimensions: —
Floor Type: Carpet
Full Bathrooms: 2
Bathroom Amenities: —
Bathroom in Basement: 0
Rooms: Recreation Room,Sewing Room
Basement Description: Finished
Other Specifics
| 2 | |
| Concrete Perimeter | |
| Concrete | |
| Deck, Patio, Storms/Screens | |
| — | |
| 79X140 | |
| Full | |
| Full | |
| Vaulted/Cathedral Ceilings, Skylight(s), Hardwood Floors, First Floor Bedroom, First Floor Full Bath | |
| Range, Microwave, Dishwasher, Refrigerator, Washer, Dryer | |
| Not in DB | |
| — | |
| — | |
| — | |
| Wood Burning, Gas Starter |
Tax History
| Year | Property Taxes |
|---|---|
| 2019 | $5,993 |
| 2024 | $7,495 |
Contact Agent
Nearby Similar Homes
Nearby Sold Comparables
Contact Agent
Listing Provided By
REMAX Excels

