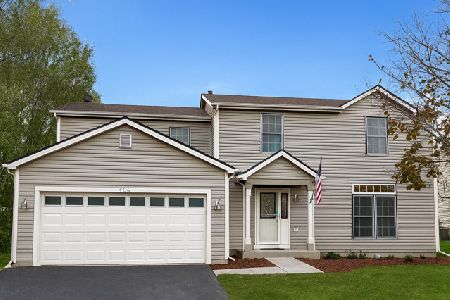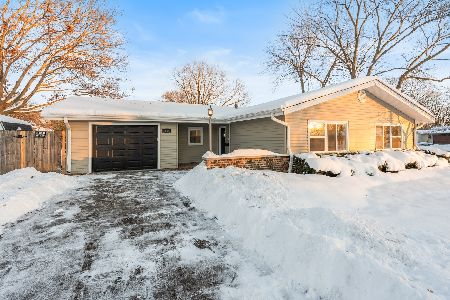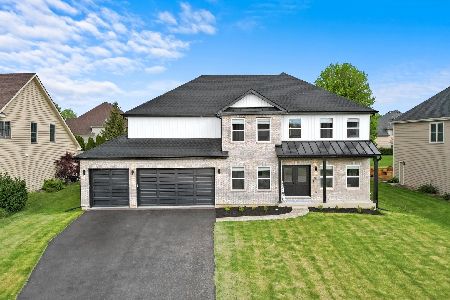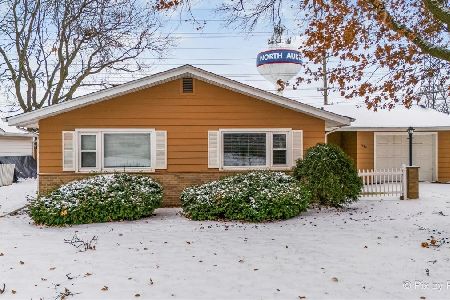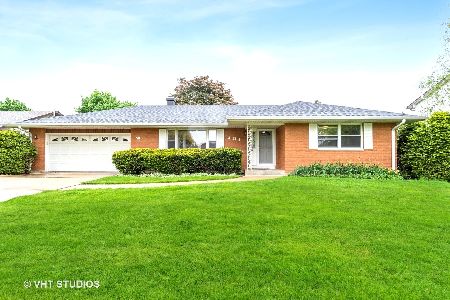111 Acorn Drive, North Aurora, Illinois 60542
$350,000
|
Sold
|
|
| Status: | Closed |
| Sqft: | 1,676 |
| Cost/Sqft: | $204 |
| Beds: | 3 |
| Baths: | 2 |
| Year Built: | 1983 |
| Property Taxes: | $7,495 |
| Days On Market: | 553 |
| Lot Size: | 0,00 |
Description
Spacious ranch in prime location with great flow, finished basement, and fenced yard. New furnace with electronic air filter and humidifier, new central air, new bedroom and kitchen windows. Newer roof and siding, and all carpet. Living room with bay window, masonry fireplace includes gas starter. Beautiful hardwood floors in updated kitchen with new dishwasher, countertops including breakfast bar, and reverse osmosis water at sink. Large family room with vaulted ceiling, two skylights and French doors between dining area. 3 beds, 2 baths, guest bath is already updated. Huge finished basement features flex room for sewing, crafts, office or workshop, 4th bedroom with egress window, and second family room. Laundry room has loads of cabinetry and counter space for folding clothes or wrapping gifts. Large 19x14 patio, access off kitchen and family room. Willow Lake Park and walking trail in subdivision. Minutes to I88, shopping, medical, schools. 11 minutes to Metra. Multiple offers received. Highest and best due at 5pm today, Sunday July 21.
Property Specifics
| Single Family | |
| — | |
| — | |
| 1983 | |
| — | |
| — | |
| No | |
| — |
| Kane | |
| — | |
| — / Not Applicable | |
| — | |
| — | |
| — | |
| 12103307 | |
| 1505203010 |
Property History
| DATE: | EVENT: | PRICE: | SOURCE: |
|---|---|---|---|
| 31 Jul, 2019 | Sold | $252,500 | MRED MLS |
| 26 Jun, 2019 | Under contract | $255,000 | MRED MLS |
| 25 Jun, 2019 | Listed for sale | $255,000 | MRED MLS |
| 20 Aug, 2024 | Sold | $350,000 | MRED MLS |
| 21 Jul, 2024 | Under contract | $342,000 | MRED MLS |
| 12 Jul, 2024 | Listed for sale | $342,000 | MRED MLS |
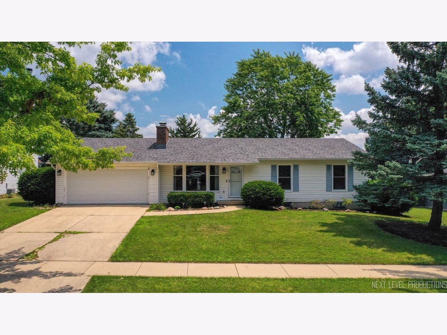
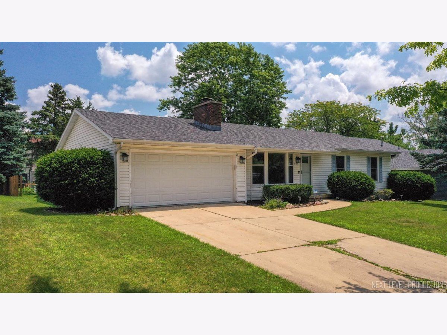
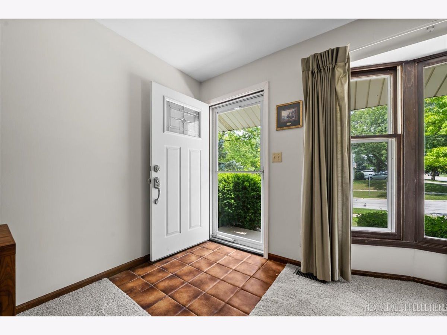
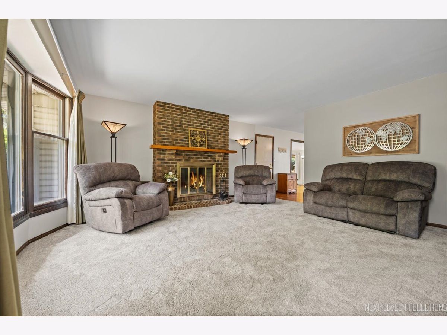
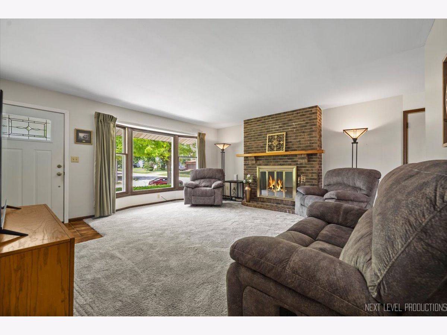
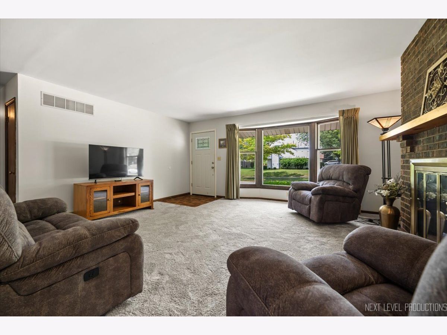
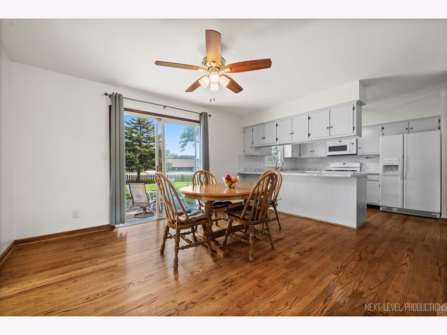
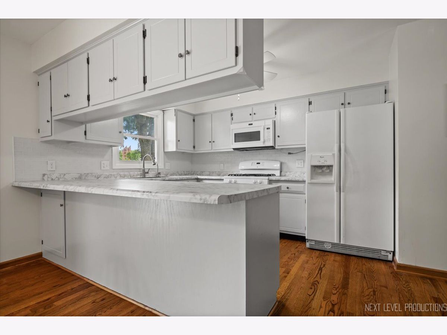
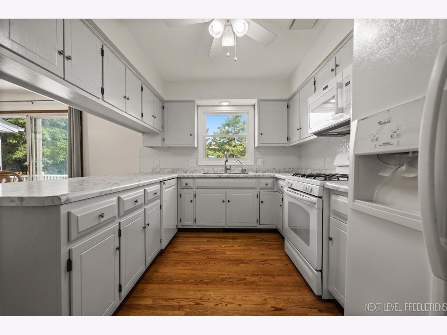
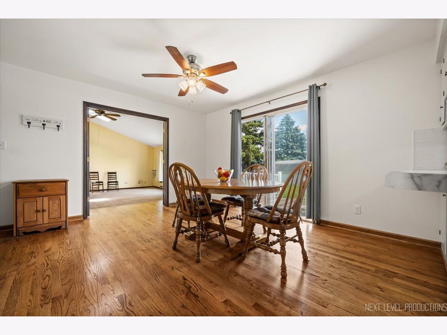
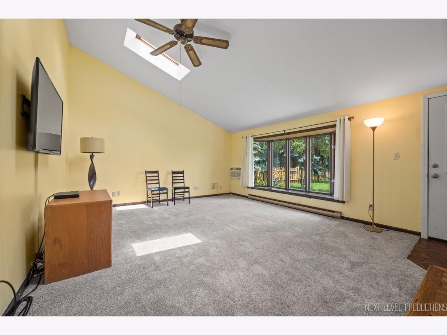
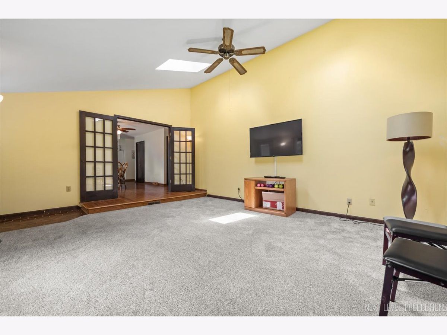
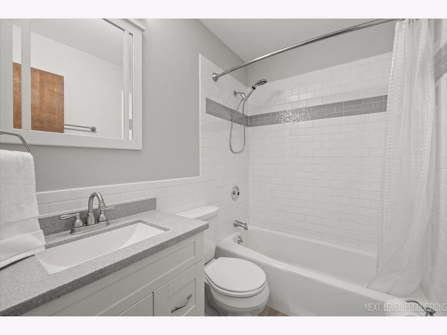
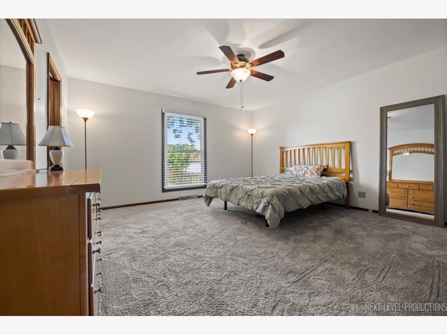
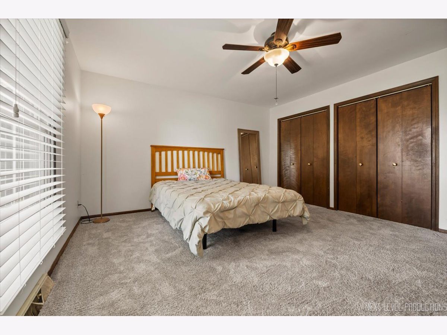
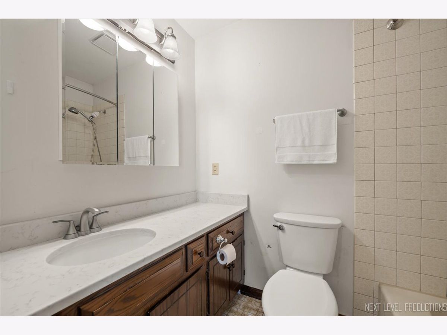
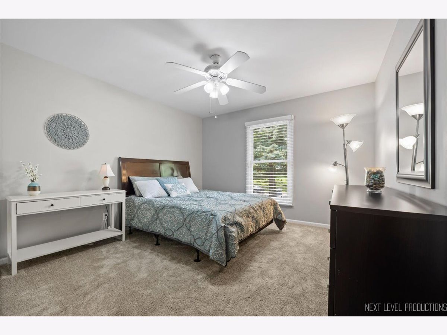
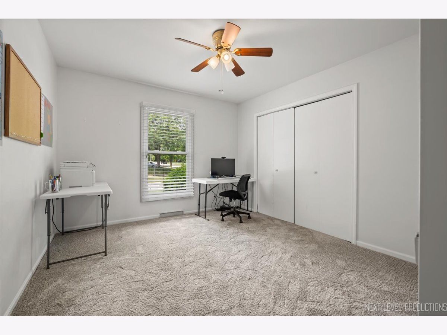
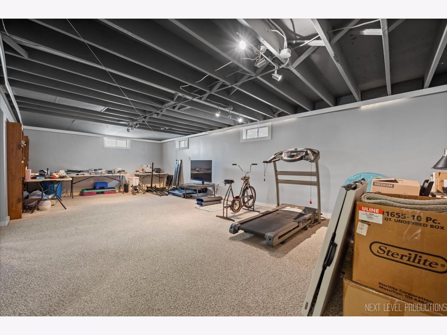
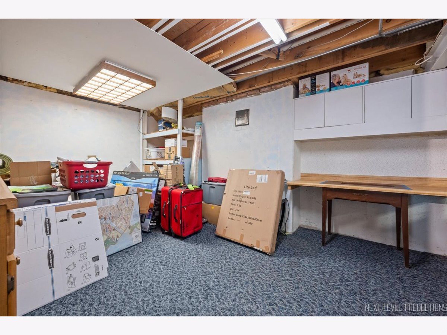
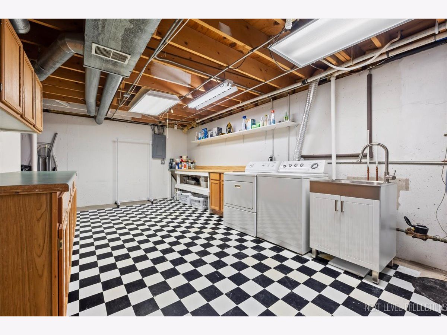
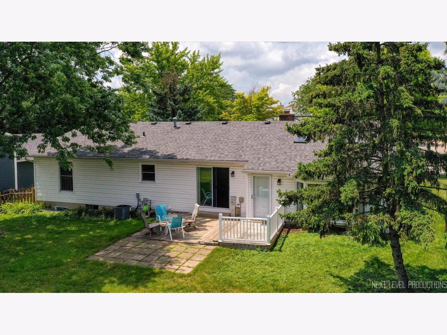
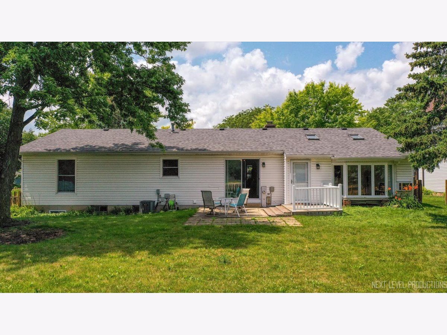
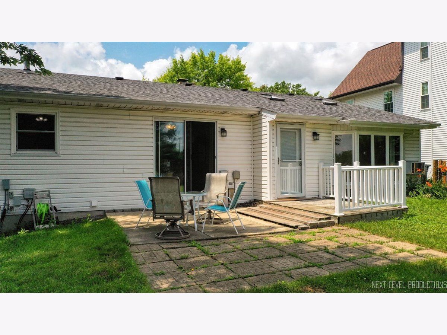
Room Specifics
Total Bedrooms: 4
Bedrooms Above Ground: 3
Bedrooms Below Ground: 1
Dimensions: —
Floor Type: —
Dimensions: —
Floor Type: —
Dimensions: —
Floor Type: —
Full Bathrooms: 2
Bathroom Amenities: —
Bathroom in Basement: 0
Rooms: —
Basement Description: Finished
Other Specifics
| 2 | |
| — | |
| Concrete | |
| — | |
| — | |
| 78.9 X 140 | |
| — | |
| — | |
| — | |
| — | |
| Not in DB | |
| — | |
| — | |
| — | |
| — |
Tax History
| Year | Property Taxes |
|---|---|
| 2019 | $5,993 |
| 2024 | $7,495 |
Contact Agent
Nearby Similar Homes
Nearby Sold Comparables
Contact Agent
Listing Provided By
RE/MAX In The Village

