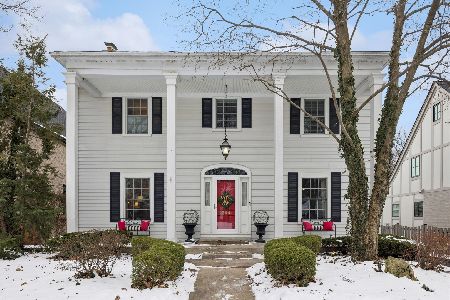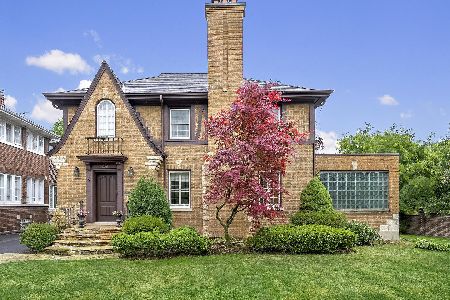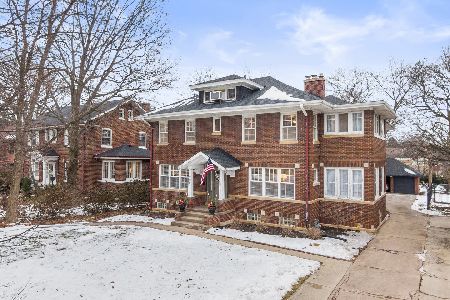111 Adelia Street, Elmhurst, Illinois 60126
$1,000,000
|
Sold
|
|
| Status: | Closed |
| Sqft: | 5,069 |
| Cost/Sqft: | $236 |
| Beds: | 5 |
| Baths: | 5 |
| Year Built: | 1999 |
| Property Taxes: | $24,982 |
| Days On Market: | 2347 |
| Lot Size: | 0,28 |
Description
Renewed, Refreshed, Ready for new homeowners! Current owner has given their home a crisp new look, readying it for a new buyer. Bright open rooms with lots of light are "must-haves" and the current owners have gone to the lengths of making that a reality. Center of Town home offers all you could want in a perfect location...1/2 mile to town, Metra, private/public schools, Library, Art Museum, Wilder Park! Gourmet kitchen with Amish cabinetry, commercial-grade appliances, quartz counters, substantial island opens to spacious family room with direct access to large yard & patio. Richly paneled home office, lux master suite with sitting room, balcony, spa bath and dream his/her walk-in closets. Finished basement with heated floors, full bath and room for everything: pool table, foosball, video gaming - plus the perfect setup for a cozy media room. 3 fireplaces, 3 car garage, bluestone courtyard and outdoor kitchen create an intimate dining/entertaining venue. An enchanting home and setting...please note that adjacent lot is available separately.
Property Specifics
| Single Family | |
| — | |
| Traditional | |
| 1999 | |
| Full | |
| — | |
| No | |
| 0.28 |
| Du Page | |
| — | |
| — / Not Applicable | |
| None | |
| Lake Michigan | |
| Public Sewer | |
| 10508278 | |
| 0601312040 |
Nearby Schools
| NAME: | DISTRICT: | DISTANCE: | |
|---|---|---|---|
|
Grade School
Hawthorne Elementary School |
205 | — | |
|
Middle School
Sandburg Middle School |
205 | Not in DB | |
|
High School
York Community High School |
205 | Not in DB | |
Property History
| DATE: | EVENT: | PRICE: | SOURCE: |
|---|---|---|---|
| 25 Jan, 2021 | Sold | $1,000,000 | MRED MLS |
| 6 Jan, 2021 | Under contract | $1,195,000 | MRED MLS |
| — | Last price change | $1,295,000 | MRED MLS |
| 5 Sep, 2019 | Listed for sale | $1,295,000 | MRED MLS |
Room Specifics
Total Bedrooms: 5
Bedrooms Above Ground: 5
Bedrooms Below Ground: 0
Dimensions: —
Floor Type: Carpet
Dimensions: —
Floor Type: Carpet
Dimensions: —
Floor Type: Carpet
Dimensions: —
Floor Type: —
Full Bathrooms: 5
Bathroom Amenities: Whirlpool,Separate Shower,Double Sink,Full Body Spray Shower
Bathroom in Basement: 1
Rooms: Breakfast Room,Study,Recreation Room,Sitting Room,Media Room,Bedroom 5,Foyer,Walk In Closet,Office
Basement Description: Finished
Other Specifics
| 3 | |
| Concrete Perimeter | |
| Brick,Concrete | |
| Balcony, Patio, Outdoor Grill | |
| Irregular Lot,Landscaped | |
| 72 X 180 X 58 X 180 | |
| Finished,Interior Stair | |
| Full | |
| Hardwood Floors, Heated Floors, First Floor Laundry, Walk-In Closet(s) | |
| Range, Microwave, Dishwasher, High End Refrigerator, Washer, Dryer, Disposal, Stainless Steel Appliance(s), Wine Refrigerator, Range Hood | |
| Not in DB | |
| Curbs, Sidewalks, Street Lights, Street Paved | |
| — | |
| — | |
| Wood Burning, Gas Log, Gas Starter |
Tax History
| Year | Property Taxes |
|---|---|
| 2021 | $24,982 |
Contact Agent
Nearby Similar Homes
Nearby Sold Comparables
Contact Agent
Listing Provided By
@properties











