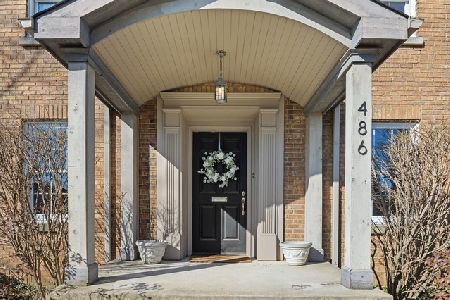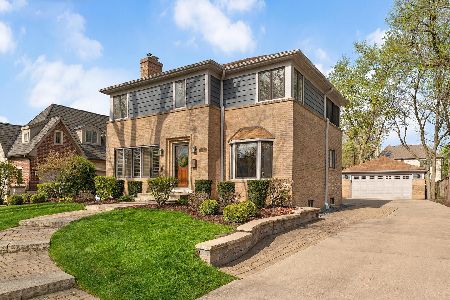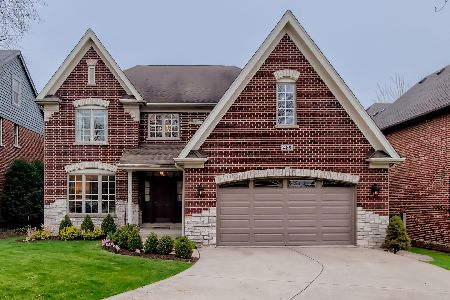500 Kenilworth Avenue, Elmhurst, Illinois 60126
$1,899,000
|
For Sale
|
|
| Status: | Active |
| Sqft: | 7,105 |
| Cost/Sqft: | $267 |
| Beds: | 4 |
| Baths: | 6 |
| Year Built: | 1997 |
| Property Taxes: | $22,969 |
| Days On Market: | 127 |
| Lot Size: | 0,00 |
Description
Situated on a rare double lot in the heart of Elmhurst, 500 S Kenilworth presents a truly one-of-a-kind living experience with an unmatched walk-to-everything location. Step inside to discover a welcoming and thoughtfully designed floor plan anchored by a chef's kitchen-perfectly suited for both everyday living and entertaining. Seamless indoor-outdoor connections open to a lush private backyard oasis featuring an in-ground pool, spa, fire pit, sport court, and expansive side yard-an ideal setting for relaxation and recreation for all ages. The first floor offers a formal dining room, elegant living room, private office, cozy sunroom with heated floors, updated mudroom, and the convenience of an attached three-car garage. Upstairs, the luxurious primary suite boasts a spa-like bath, while three additional bedrooms provide abundant natural light and generous closet space. The finished lower level adds versatility with a spacious recreation room and flexible space that can serve as a home office, gym, or additional bedroom. Enjoy unparalleled convenience just steps from the Prairie Path, top-rated schools, the Metra, and vibrant downtown Elmhurst. This is a rare opportunity to own a distinctive home on one of the city's premier lots-an absolute must-see!
Property Specifics
| Single Family | |
| — | |
| — | |
| 1997 | |
| — | |
| — | |
| No | |
| — |
| — | |
| — | |
| 0 / Not Applicable | |
| — | |
| — | |
| — | |
| 12487886 | |
| 0612114020 |
Nearby Schools
| NAME: | DISTRICT: | DISTANCE: | |
|---|---|---|---|
|
Grade School
Edison Elementary School |
205 | — | |
|
Middle School
Sandburg Middle School |
205 | Not in DB | |
|
High School
York Community High School |
205 | Not in DB | |
Property History
| DATE: | EVENT: | PRICE: | SOURCE: |
|---|---|---|---|
| 17 Jan, 2013 | Sold | $1,180,000 | MRED MLS |
| 21 Oct, 2012 | Under contract | $1,385,000 | MRED MLS |
| 25 Sep, 2012 | Listed for sale | $1,385,000 | MRED MLS |
| — | Last price change | $1,999,000 | MRED MLS |
| 3 Oct, 2025 | Listed for sale | $1,999,000 | MRED MLS |
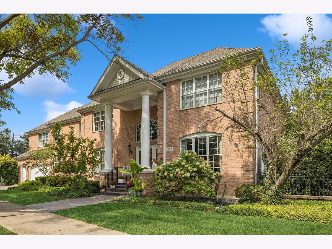
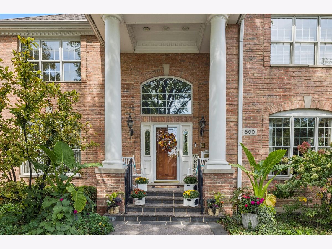
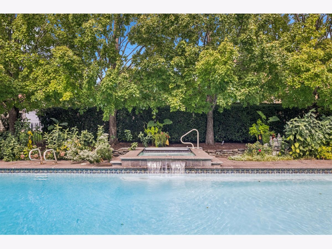
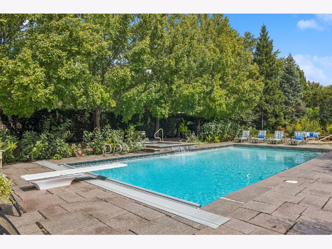
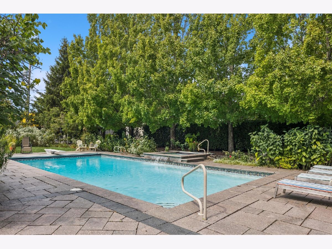
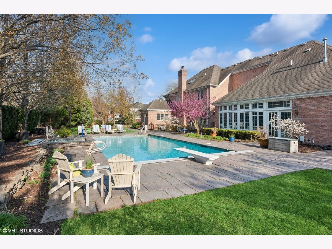
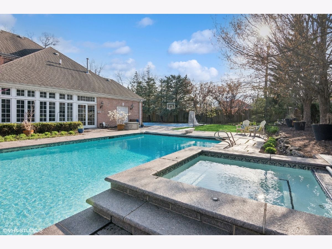
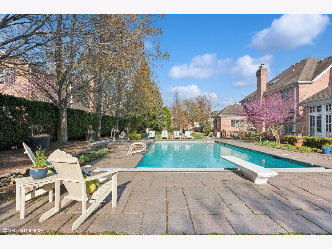
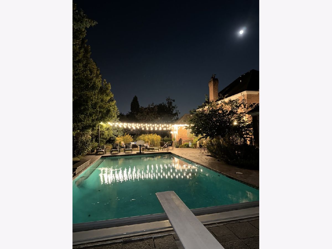
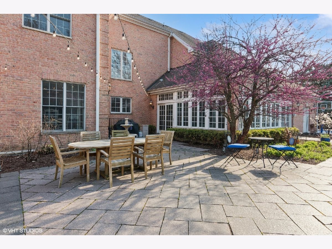
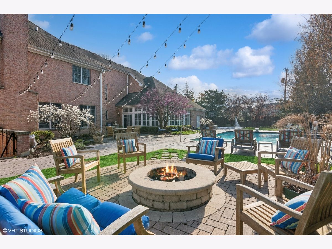
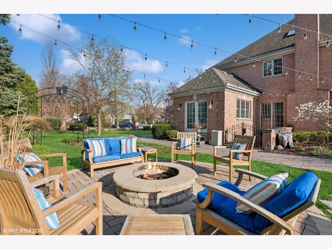
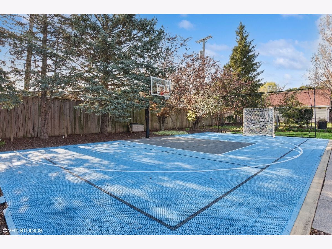
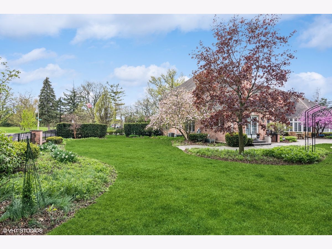
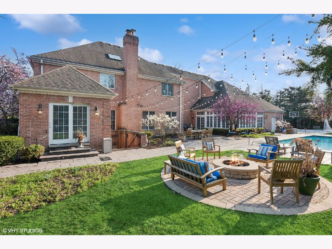
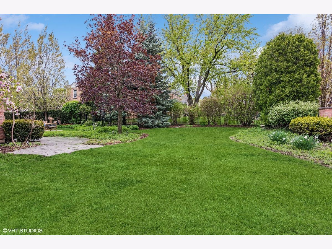
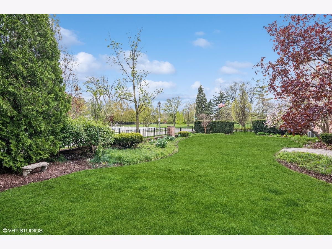
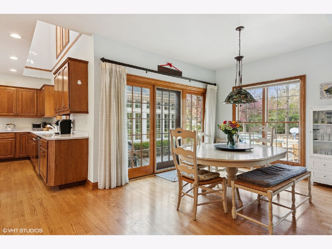
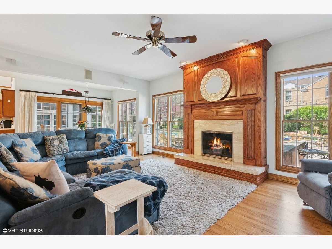
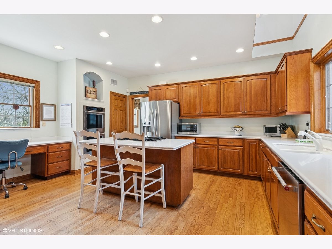
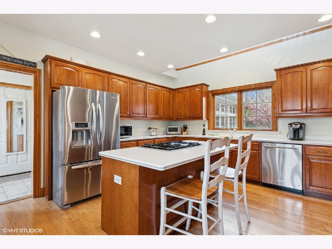
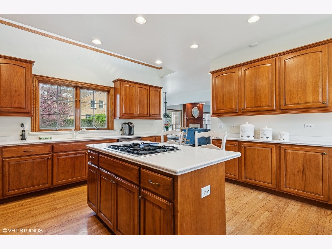
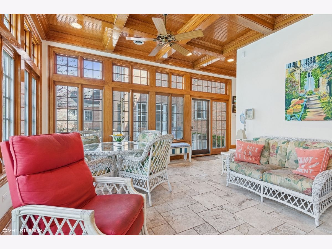
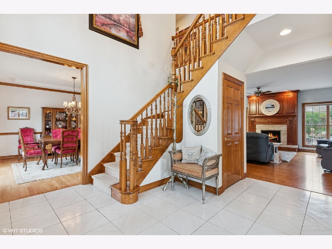
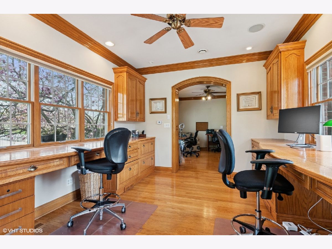
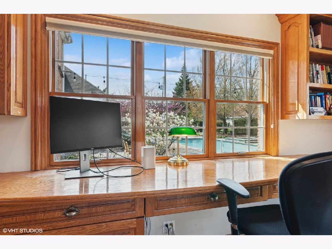
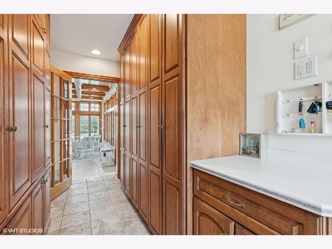
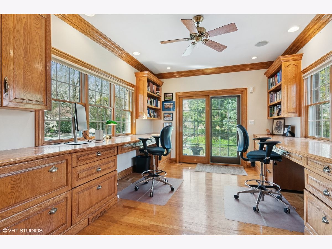
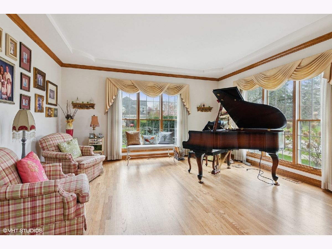
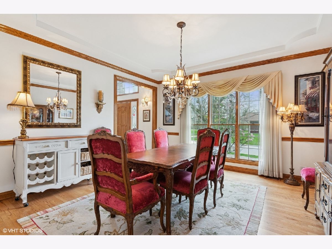
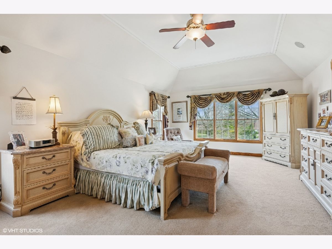
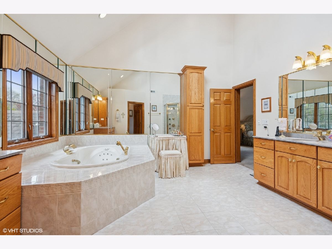
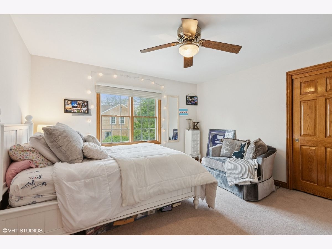
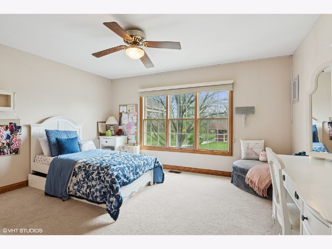
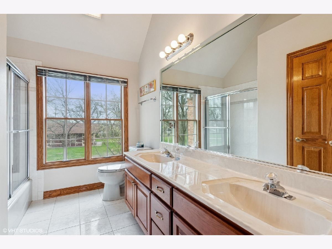
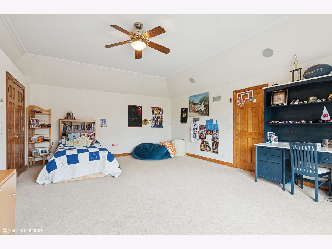
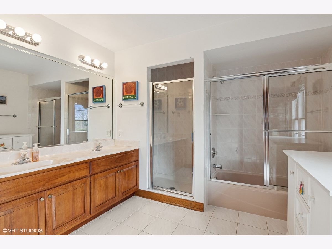
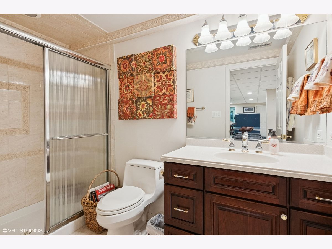
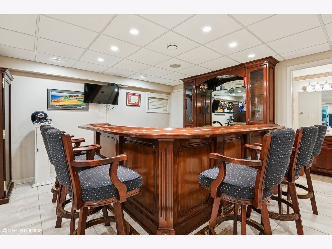
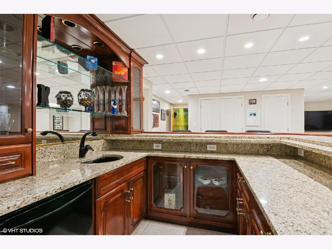
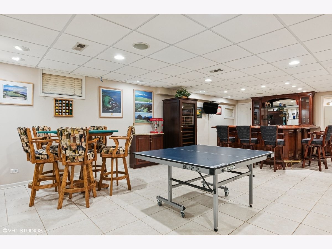
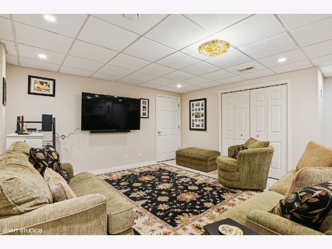
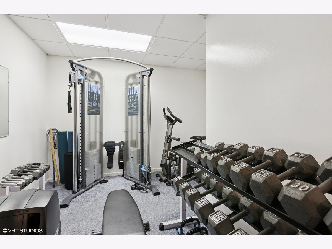
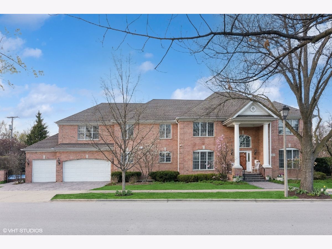
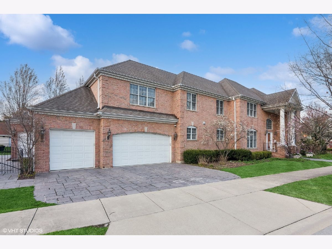
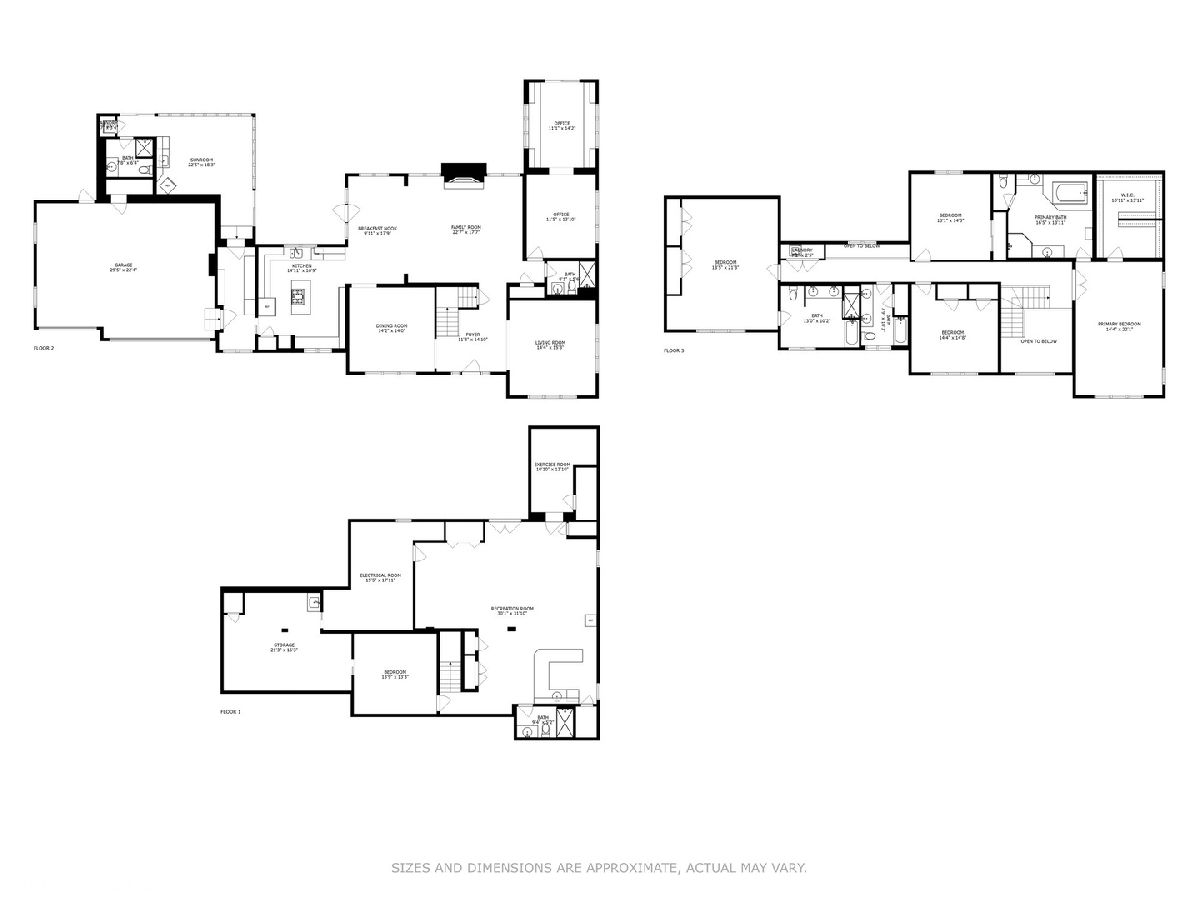
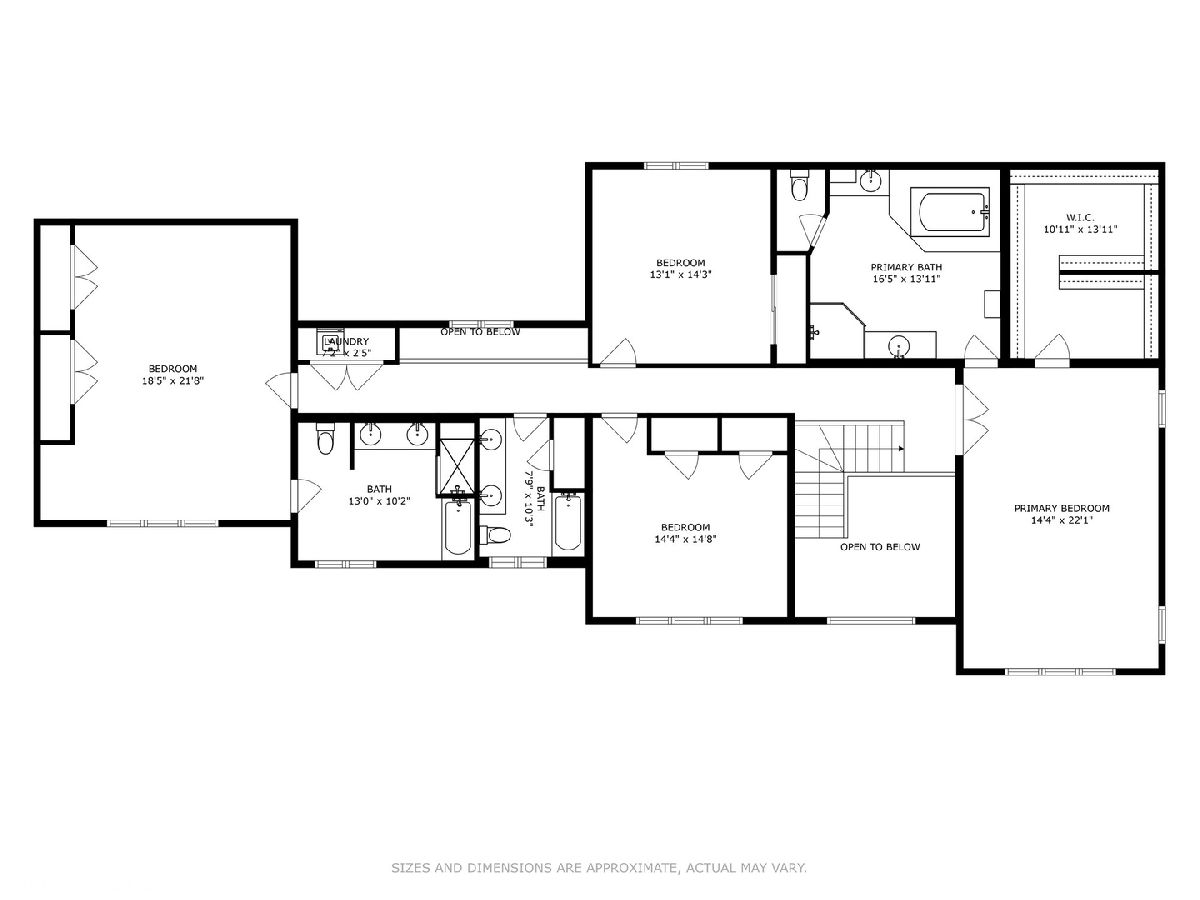
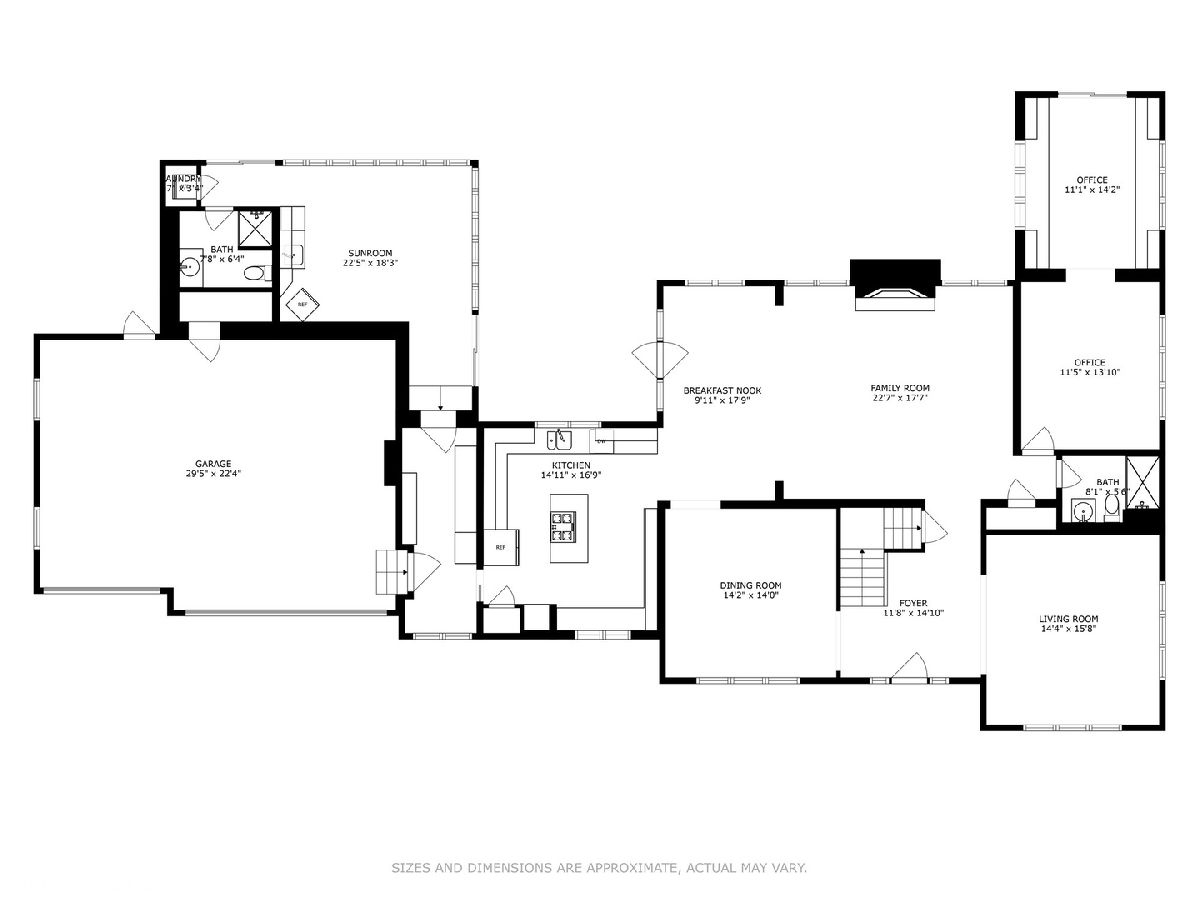
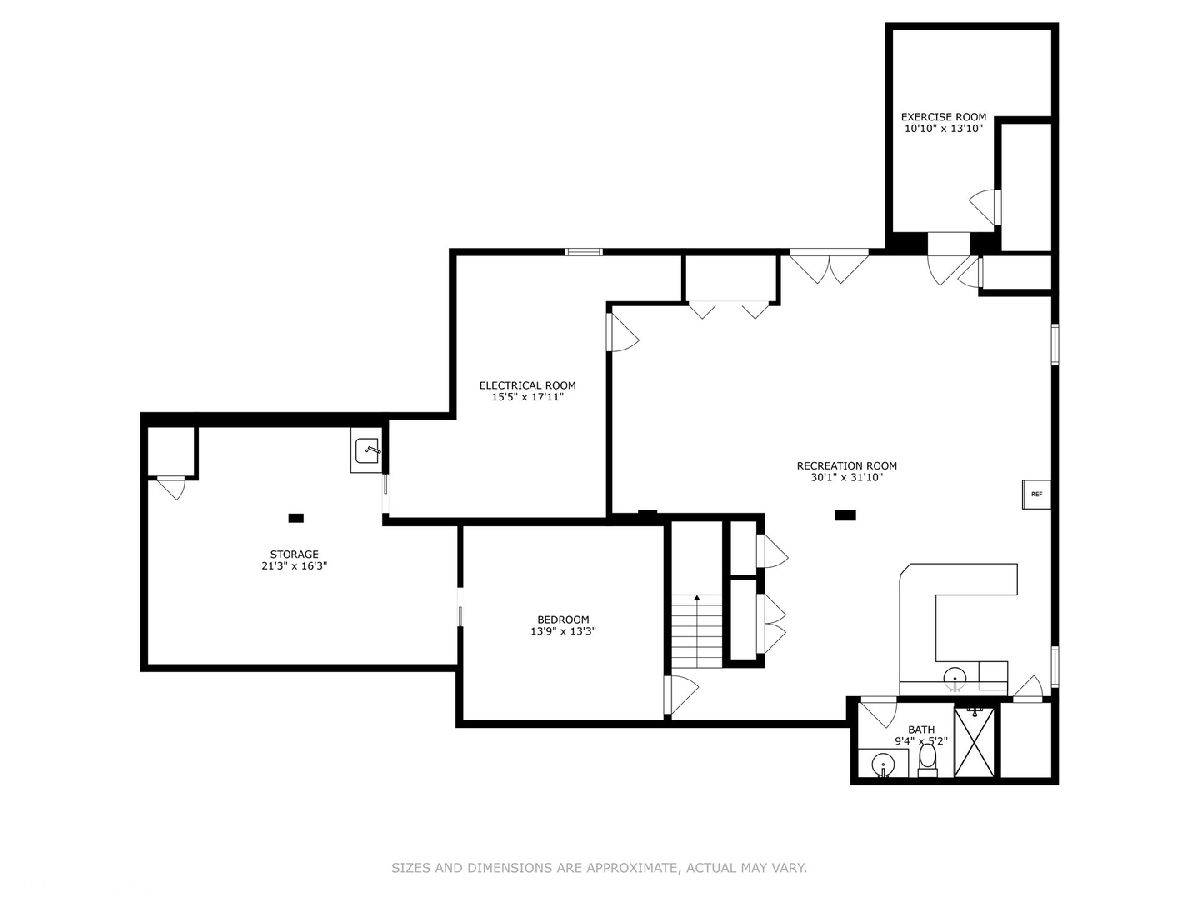
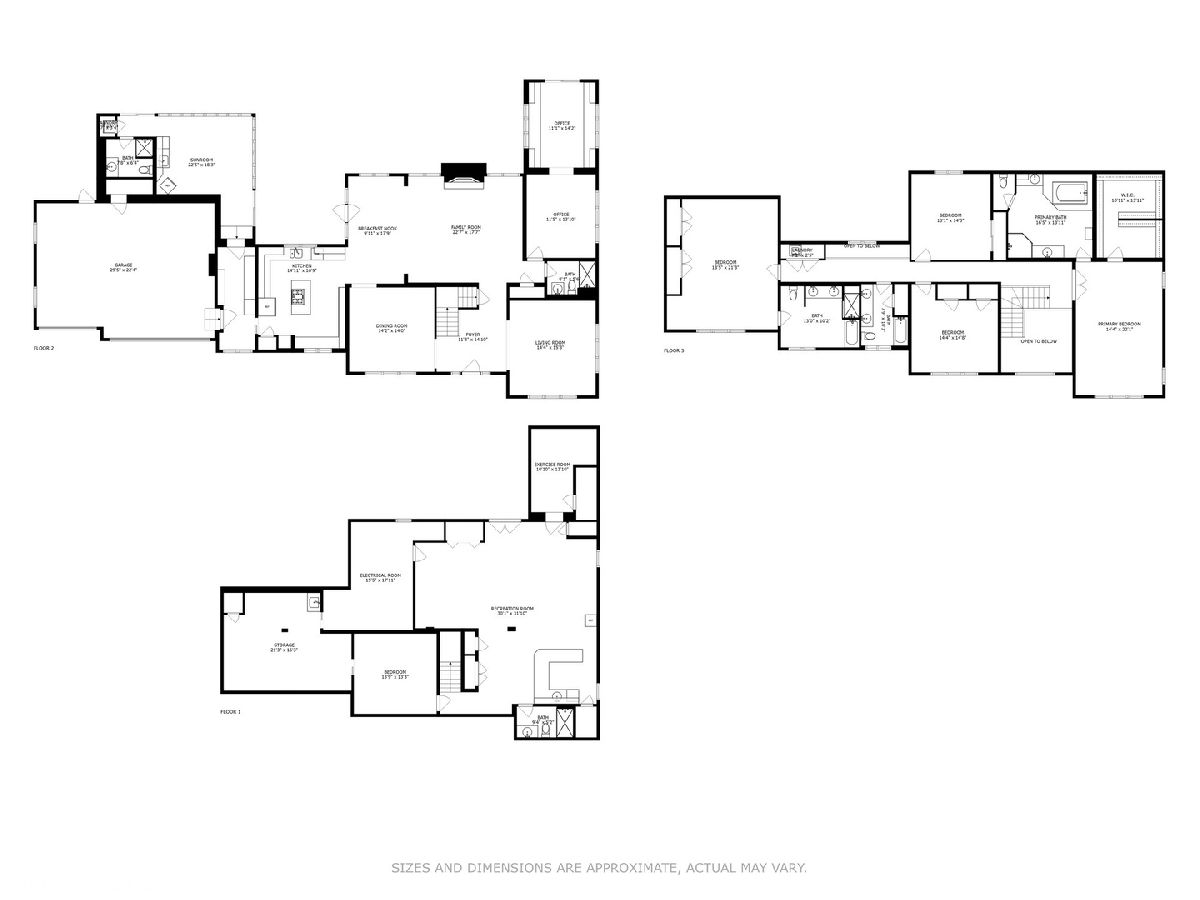
Room Specifics
Total Bedrooms: 5
Bedrooms Above Ground: 4
Bedrooms Below Ground: 1
Dimensions: —
Floor Type: —
Dimensions: —
Floor Type: —
Dimensions: —
Floor Type: —
Dimensions: —
Floor Type: —
Full Bathrooms: 6
Bathroom Amenities: Whirlpool,Separate Shower
Bathroom in Basement: 1
Rooms: —
Basement Description: —
Other Specifics
| 3 | |
| — | |
| — | |
| — | |
| — | |
| 154X202X129X200 | |
| Full,Pull Down Stair | |
| — | |
| — | |
| — | |
| Not in DB | |
| — | |
| — | |
| — | |
| — |
Tax History
| Year | Property Taxes |
|---|---|
| 2013 | $26,820 |
| — | $22,969 |
Contact Agent
Nearby Similar Homes
Nearby Sold Comparables
Contact Agent
Listing Provided By
@properties Christie?s International Real Estate








