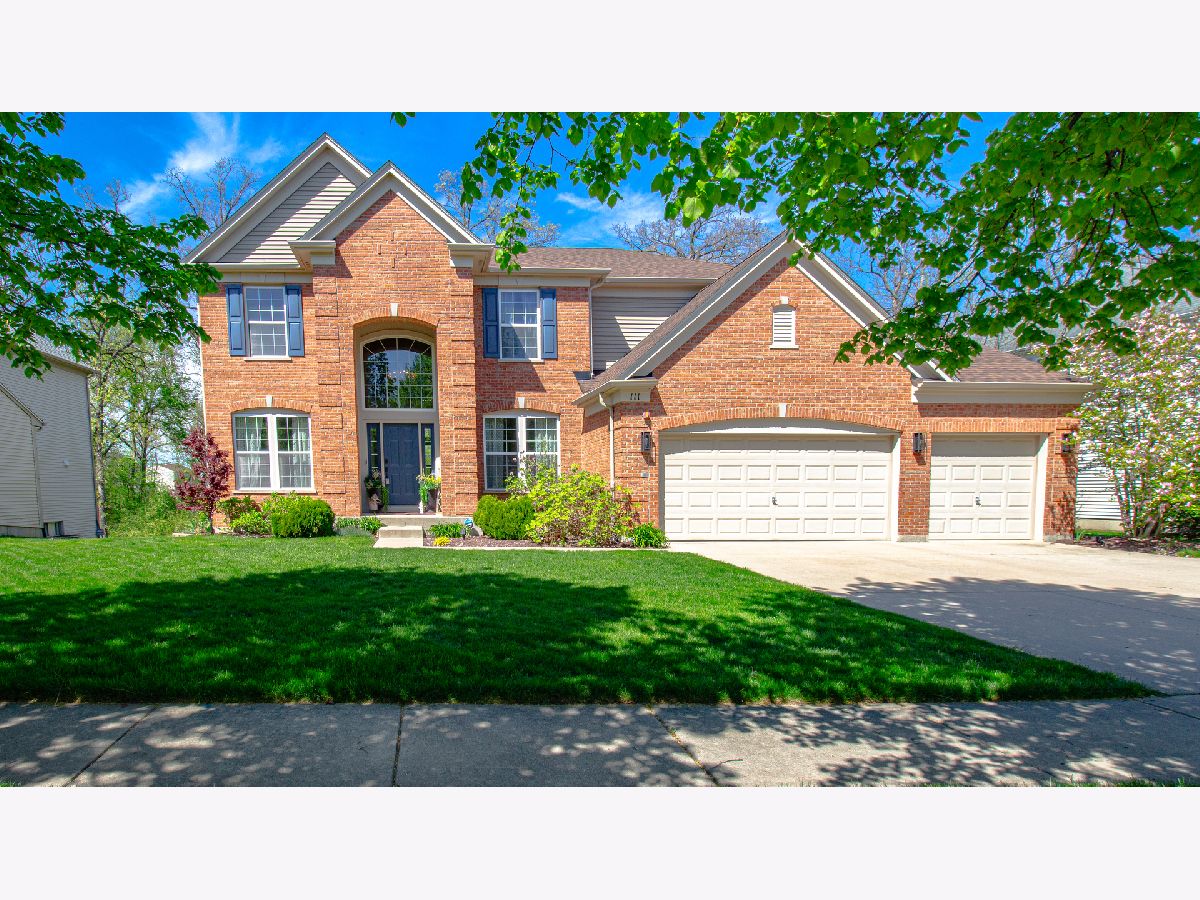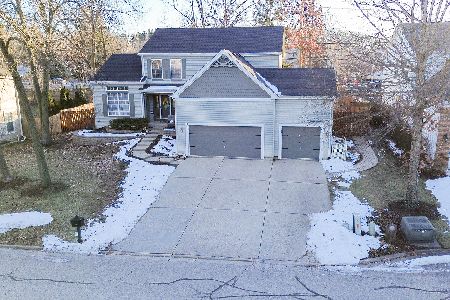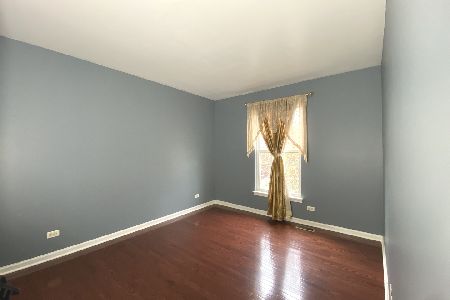111 Black Hill Drive, Streamwood, Illinois 60107
$675,000
|
Sold
|
|
| Status: | Closed |
| Sqft: | 3,036 |
| Cost/Sqft: | $230 |
| Beds: | 5 |
| Baths: | 3 |
| Year Built: | 2005 |
| Property Taxes: | $11,982 |
| Days On Market: | 632 |
| Lot Size: | 0,24 |
Description
Welcome to this ABSOLUTLY GEORGOUS 2 story BRICK home that SHOWS LIKE A MODEL HOME! This 5-bedroom (possible 6 bedrooms) 2.1 bath open floor plan home is located in the much desirable BUCKINGHAM WOODS. Enter into an impressive 2 story Foyer that leads you to a 2 story Family Room with tons of natural light, fireplace, main floor bedroom or office. The large kitchen with eating area has Hardwood, Granite Counters, Stainless appliances and a Pantry. Also, sliders to your deck. Nice size yard that backs to plush trees, that's wooded and private with no one behind you. There's also a beverage bar area off to the side of the kitchen. The laundry room and garage entry area are also there for your convenience. The huge 3-car garage has 220V outlet for an EV charger. Upstairs the Owners suite features a huge walk-in closet with custom shelving, a private bath, double sinks, soaking tub, and a separate shower. There is a Full Hall Bath and 3 more bedrooms. And wait till you see the Basement! This basement just remodeled (2022) with an AMAZING Media room, a possible 6th bedroom or exercise room with French Doors and a massive storage area. Also plumbing roughed in for a FULL 3rd bathroom (even the venting is there). New HVAC. Roof, Gutters, Caps, and downspouts. Convenient to I90, public transportation, expressways, restaurants and more. Don't let this one slip away.
Property Specifics
| Single Family | |
| — | |
| — | |
| 2005 | |
| — | |
| BIRMINGHAM | |
| No | |
| 0.24 |
| Cook | |
| Buckingham Woods | |
| 393 / Annual | |
| — | |
| — | |
| — | |
| 12041120 | |
| 06282000130000 |
Nearby Schools
| NAME: | DISTRICT: | DISTANCE: | |
|---|---|---|---|
|
Grade School
Hilltop Elementary School |
46 | — | |
|
Middle School
Canton Middle School |
46 | Not in DB | |
|
High School
Streamwood High School |
46 | Not in DB | |
Property History
| DATE: | EVENT: | PRICE: | SOURCE: |
|---|---|---|---|
| 23 May, 2013 | Sold | $360,000 | MRED MLS |
| 27 Mar, 2013 | Under contract | $360,000 | MRED MLS |
| — | Last price change | $375,000 | MRED MLS |
| 4 Feb, 2013 | Listed for sale | $375,000 | MRED MLS |
| 28 Jun, 2024 | Sold | $675,000 | MRED MLS |
| 24 May, 2024 | Under contract | $697,000 | MRED MLS |
| — | Last price change | $700,000 | MRED MLS |
| 2 May, 2024 | Listed for sale | $700,000 | MRED MLS |













































Room Specifics
Total Bedrooms: 6
Bedrooms Above Ground: 5
Bedrooms Below Ground: 1
Dimensions: —
Floor Type: —
Dimensions: —
Floor Type: —
Dimensions: —
Floor Type: —
Dimensions: —
Floor Type: —
Dimensions: —
Floor Type: —
Full Bathrooms: 3
Bathroom Amenities: Separate Shower,Double Sink
Bathroom in Basement: 0
Rooms: —
Basement Description: Finished,Partially Finished,Bathroom Rough-In,Egress Window,Rec/Family Area,Storage Space
Other Specifics
| 3 | |
| — | |
| Concrete | |
| — | |
| — | |
| 75 X 120 | |
| — | |
| — | |
| — | |
| — | |
| Not in DB | |
| — | |
| — | |
| — | |
| — |
Tax History
| Year | Property Taxes |
|---|---|
| 2013 | $11,982 |
Contact Agent
Nearby Similar Homes
Nearby Sold Comparables
Contact Agent
Listing Provided By
Realty Executives Advance






