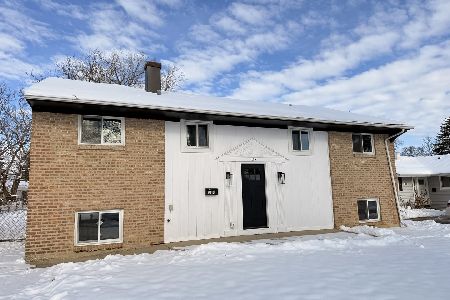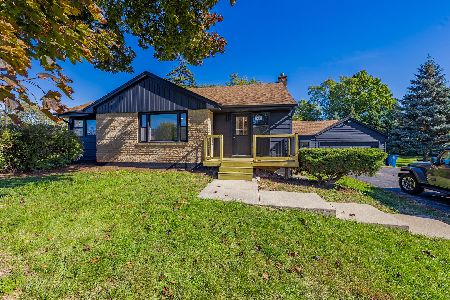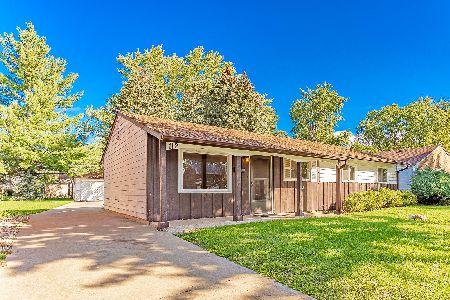111 Cambridge Lane, Glendale Heights, Illinois 60139
$188,000
|
Sold
|
|
| Status: | Closed |
| Sqft: | 1,336 |
| Cost/Sqft: | $142 |
| Beds: | 3 |
| Baths: | 3 |
| Year Built: | 1963 |
| Property Taxes: | $5,985 |
| Days On Market: | 2234 |
| Lot Size: | 0,18 |
Description
DESIRABLE SPACIOUS & SUNNY RANCH HOME SITUATED ON A LARGE LOT FEATURES: MASTER BEDROOM W/MASTER BATH, ADDITIONAL 2 BEDROOMS, 3 FULL BATHROOMS, LARGE FAMILY ROOM W/DECORATIVE FIREPLACE (POSSIBILITY OF CONVERTING INTO WOOD BURNING), EAT-IN-KITCHEN, DINING ROOM W/ADDITIONAL KITCHEN CABS FOR ADDITIONAL STORAGE & SINK, BONUS ROOM CAN BE USED FOR KIDS PLAYROOM, ADDITIONAL BEDROOM, MAN CAVE, OFFICE, OR CONVERTED BACK TO GARAGE...POSSIBILITIES ARE ENDLESS. NEWER WINDOWS, HOT WATER HEATER, ROOF. LAUNDRY ROOM TOO. LARGE YARD FOR ALL SEASONS ENJOYMENT, SHED, DRIVE WAY FOR ADDITIONAL PARKING. NEEDS TLC AND YOUR DECORATING IDEAS. CLOSE TO SCHOOLS, PARK, SHOPPING, POOL & GLENDALE LAKES GOLF CLUB. HIGHLY RATED GLENDBARD WEST HIGH SCHOOL DISTRICT. QUICK ACCESS TO I355. AS-IS SALE.
Property Specifics
| Single Family | |
| — | |
| Ranch | |
| 1963 | |
| None | |
| RANCH | |
| No | |
| 0.18 |
| Du Page | |
| — | |
| 0 / Not Applicable | |
| None | |
| Lake Michigan,Public | |
| Other | |
| 10588301 | |
| 0234303017 |
Nearby Schools
| NAME: | DISTRICT: | DISTANCE: | |
|---|---|---|---|
|
Grade School
Glen Hill Primary School |
16 | — | |
|
Middle School
Glenside Middle School |
16 | Not in DB | |
|
High School
Glenbard West High School |
87 | Not in DB | |
Property History
| DATE: | EVENT: | PRICE: | SOURCE: |
|---|---|---|---|
| 30 Apr, 2020 | Sold | $188,000 | MRED MLS |
| 8 Mar, 2020 | Under contract | $189,900 | MRED MLS |
| — | Last price change | $196,000 | MRED MLS |
| 6 Dec, 2019 | Listed for sale | $201,000 | MRED MLS |
Room Specifics
Total Bedrooms: 3
Bedrooms Above Ground: 3
Bedrooms Below Ground: 0
Dimensions: —
Floor Type: Wood Laminate
Dimensions: —
Floor Type: Ceramic Tile
Full Bathrooms: 3
Bathroom Amenities: —
Bathroom in Basement: 0
Rooms: Bonus Room
Basement Description: None
Other Specifics
| — | |
| Concrete Perimeter | |
| Concrete | |
| Screened Patio | |
| Fenced Yard,Mature Trees | |
| 60X130 | |
| — | |
| None | |
| Wood Laminate Floors, First Floor Laundry, First Floor Full Bath | |
| Range, Microwave, Refrigerator, Washer, Dryer | |
| Not in DB | |
| Park, Tennis Court(s), Sidewalks, Street Lights, Street Paved | |
| — | |
| — | |
| Decorative |
Tax History
| Year | Property Taxes |
|---|---|
| 2020 | $5,985 |
Contact Agent
Nearby Similar Homes
Nearby Sold Comparables
Contact Agent
Listing Provided By
eXp Realty, LLC









