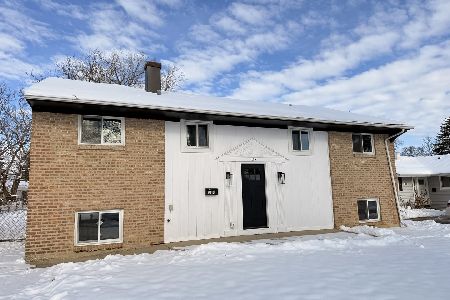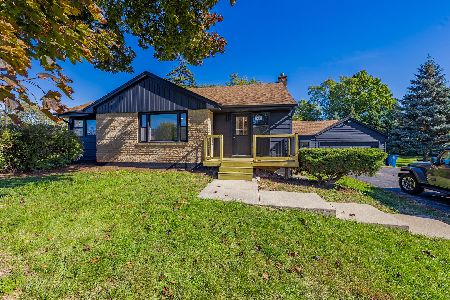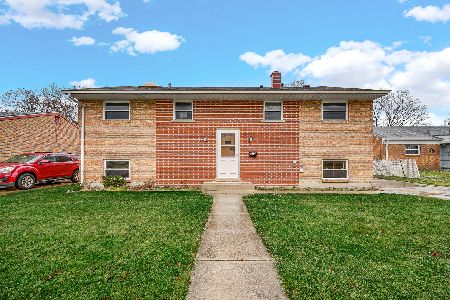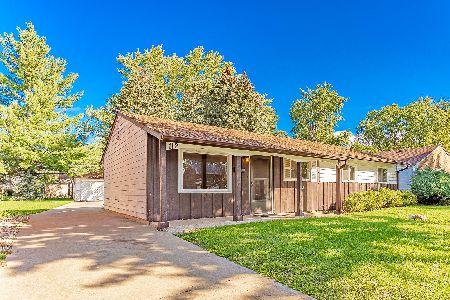121 Cambridge Lane, Glendale Heights, Illinois 60139
$280,000
|
Sold
|
|
| Status: | Closed |
| Sqft: | 2,038 |
| Cost/Sqft: | $138 |
| Beds: | 5 |
| Baths: | 2 |
| Year Built: | 1963 |
| Property Taxes: | $5,857 |
| Days On Market: | 2790 |
| Lot Size: | 0,18 |
Description
ABSOLUTELY SPECTACULAR!! Rehabbed with great care & attention to detail, this bright & sunny 5 bed/2 bath house is jamb packed with quality upgrades! The reconfigured main level boasts an open, spacious floor plan & enlarged staircase. Bamboo hardwood floors glisten along with a fabulous kitchen featuring granite counters, stainless steel appliances, subway tile back splash, recess & pendant lighting, extra wide sink & upgraded cabinetry with soft close drawers. Crown molding & new trim, doors & windows add elegance & style. Lower level offers generous size family room with exterior access. Flexible living space offered with 2 additional spacious rooms-use for more bedrooms, office or playroom! And yes, check out those gorgeous, custom tile bathrooms. Plenty of space for everybody. The large back yard, deck & patio make entertaining effortless! New house & garage exteriors, new HVAC, hot water heater, sump pump, plumbing & electric. Come see this beauty for yourself!
Property Specifics
| Single Family | |
| — | |
| — | |
| 1963 | |
| None | |
| — | |
| No | |
| 0.18 |
| Du Page | |
| — | |
| 0 / Not Applicable | |
| None | |
| Lake Michigan,Public | |
| Public Sewer | |
| 09936893 | |
| 0234303019 |
Property History
| DATE: | EVENT: | PRICE: | SOURCE: |
|---|---|---|---|
| 17 Aug, 2018 | Sold | $280,000 | MRED MLS |
| 15 Jul, 2018 | Under contract | $281,900 | MRED MLS |
| — | Last price change | $289,900 | MRED MLS |
| 29 May, 2018 | Listed for sale | $289,900 | MRED MLS |
Room Specifics
Total Bedrooms: 5
Bedrooms Above Ground: 5
Bedrooms Below Ground: 0
Dimensions: —
Floor Type: Hardwood
Dimensions: —
Floor Type: Hardwood
Dimensions: —
Floor Type: Ceramic Tile
Dimensions: —
Floor Type: —
Full Bathrooms: 2
Bathroom Amenities: —
Bathroom in Basement: 0
Rooms: Bedroom 5,Utility Room-Lower Level
Basement Description: None
Other Specifics
| 2 | |
| — | |
| Concrete | |
| Deck, Patio | |
| — | |
| 60' X 130' | |
| — | |
| None | |
| Hardwood Floors | |
| Range, Microwave, Dishwasher, Refrigerator, Washer, Dryer, Disposal, Stainless Steel Appliance(s) | |
| Not in DB | |
| Sidewalks, Street Lights, Street Paved | |
| — | |
| — | |
| — |
Tax History
| Year | Property Taxes |
|---|---|
| 2018 | $5,857 |
Contact Agent
Nearby Similar Homes
Nearby Sold Comparables
Contact Agent
Listing Provided By
Fathom Realty IL LLC










