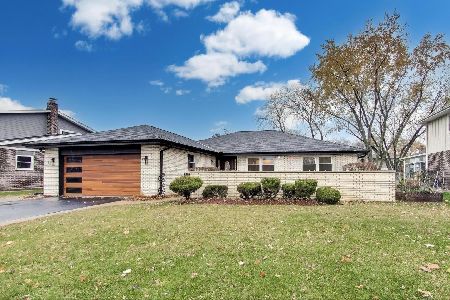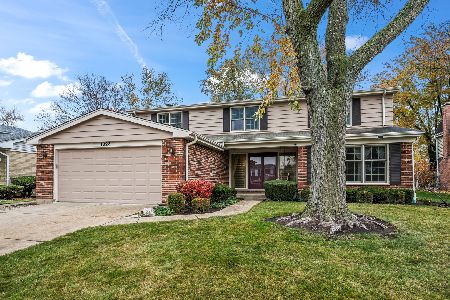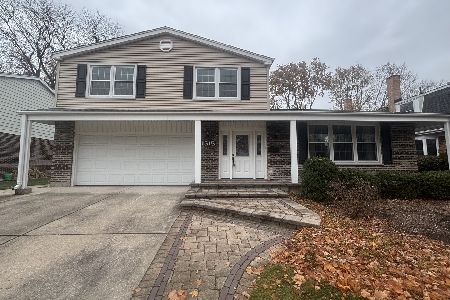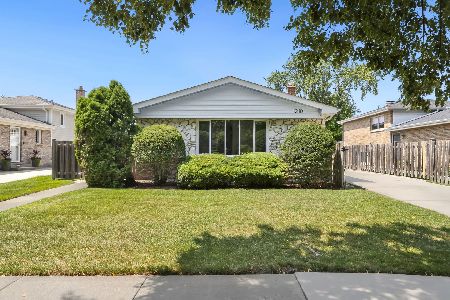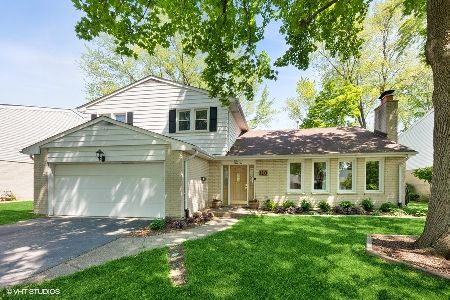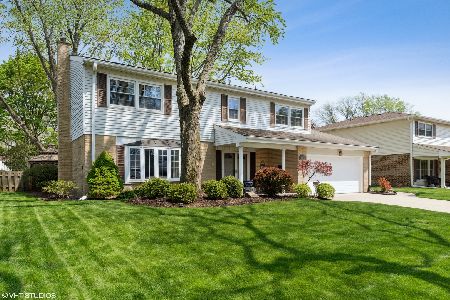111 Cedar Street, Arlington Heights, Illinois 60005
$566,000
|
Sold
|
|
| Status: | Closed |
| Sqft: | 2,347 |
| Cost/Sqft: | $243 |
| Beds: | 4 |
| Baths: | 3 |
| Year Built: | 1966 |
| Property Taxes: | $8,813 |
| Days On Market: | 528 |
| Lot Size: | 0,20 |
Description
Welcome to your new home where easy living meets immaculate charm. This stunning split-level home features 5 bedrooms, 2.5 bathrooms, living room, family room, dining room and a spacious entry.The wood-burning fireplace in the family room adds a cozy touch, while the large window invites ample natural light. Hardwood floors flow throughout the home, enhancing its elegance and warmth. The master bathroom is a private oasis with a shower, separate jacuzzi tub with a waterfall faucet, ensuring relaxation at its finest. The kitchen comes equipped with an electric stove/oven, and for added convenience, there are both gas and electric options available to suit your cooking preferences. Pay attention to details such as the quality wood doors, entry area rounded wall as architectural detail, and ceiling fans with one-switch dimmers, adding both style and functionality. Step outside to find a beautifully designed outdoor entertaining space, complete with wood furniture, a gazebo, and two sheds that stay with the property. The 200amp electric box ensures plenty of power for all your needs. Around the corner from Juliette Low Elementary School and Heritage park. Park offers amenities such as: pool, playground, baseball fields, tennis courts, soccer fields, hockey rink, volleyball courts and a sledding hill. Minutes to interstate, Woodfield Mall, and downtown Arlington Heights. Enjoy peace of mind with significant updates including a 50-gallon water heater (2012), roof (2012), siding (2012), high-efficiency furnace (2013), garage door (2019), wood front door (2019), electric washer (2020), gas dryer (2020), and a large living room window (2023). Don't miss this opportunity to own a piece of the American Dream in Arlington Heights. Schedule your viewing today!
Property Specifics
| Single Family | |
| — | |
| — | |
| 1966 | |
| — | |
| — | |
| No | |
| 0.2 |
| Cook | |
| — | |
| — / Not Applicable | |
| — | |
| — | |
| — | |
| 12101225 | |
| 08094110020000 |
Property History
| DATE: | EVENT: | PRICE: | SOURCE: |
|---|---|---|---|
| 28 Aug, 2024 | Sold | $566,000 | MRED MLS |
| 6 Aug, 2024 | Under contract | $570,000 | MRED MLS |
| — | Last price change | $599,000 | MRED MLS |
| 3 Jul, 2024 | Listed for sale | $599,000 | MRED MLS |
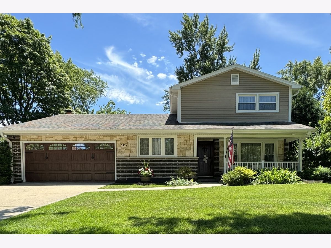
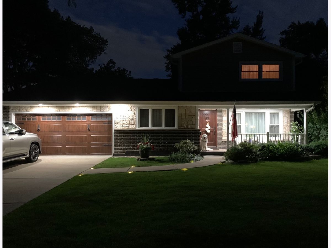
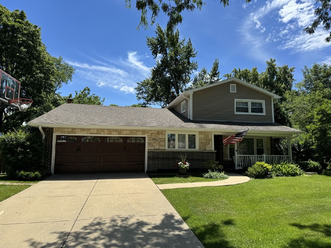
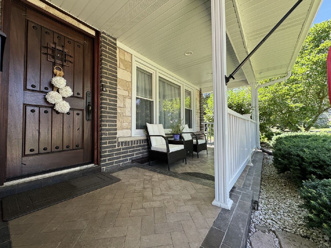
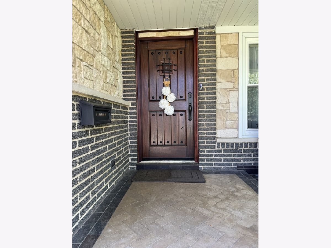
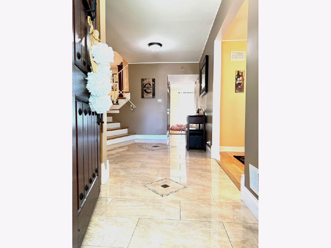
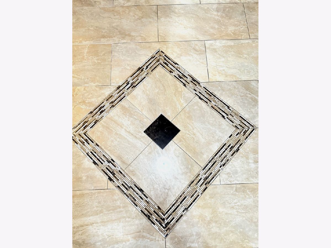
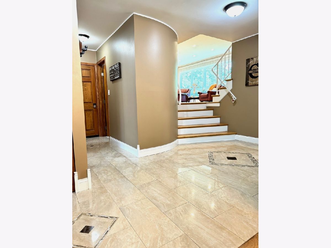
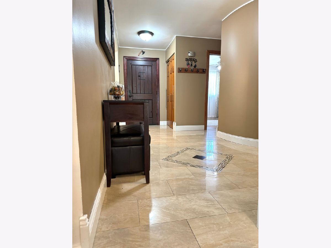
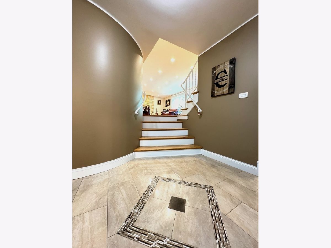
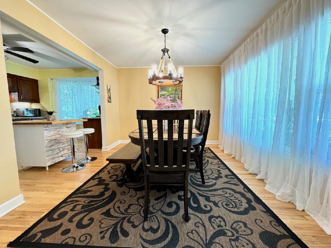
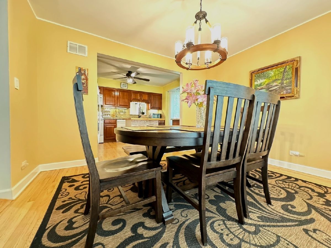
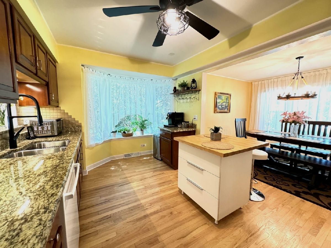
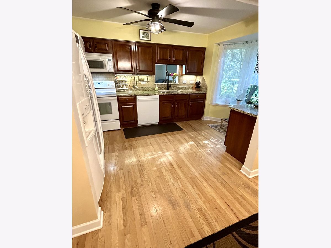
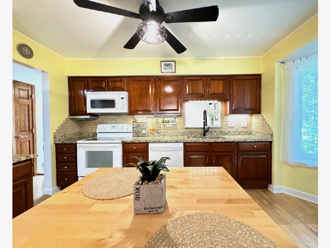
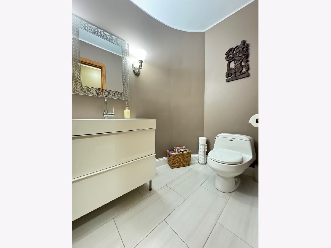
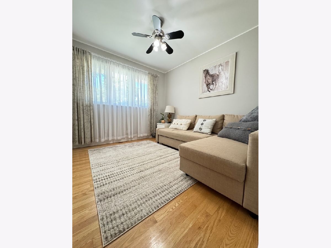
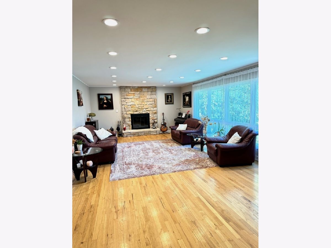
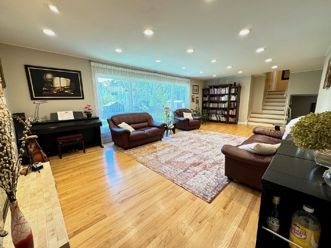
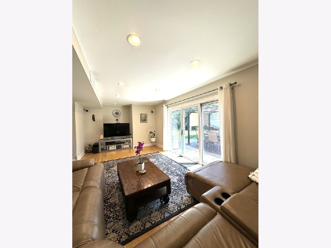
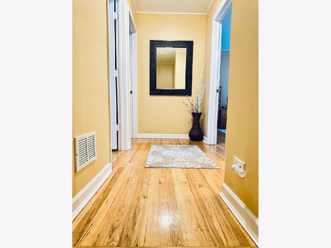
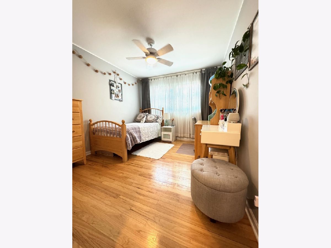
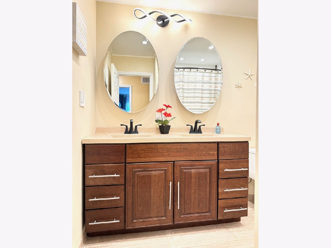
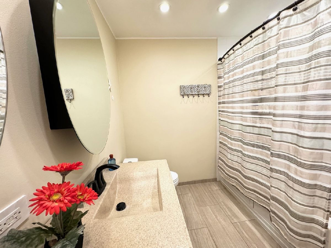
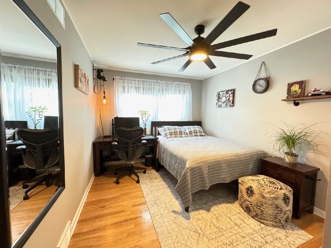
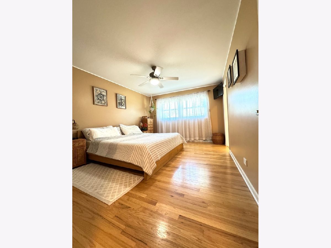
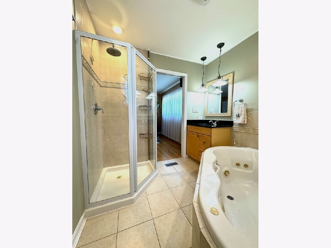
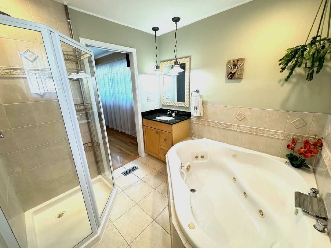
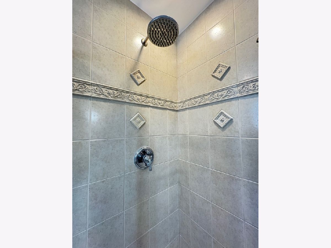
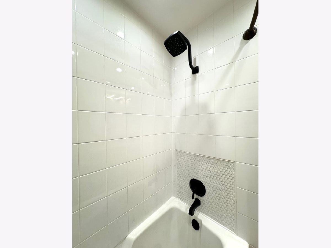
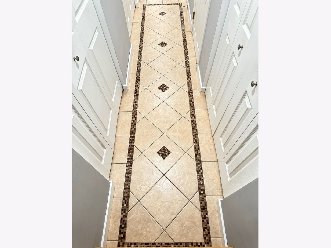
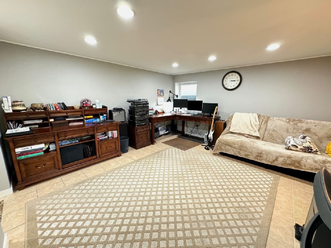
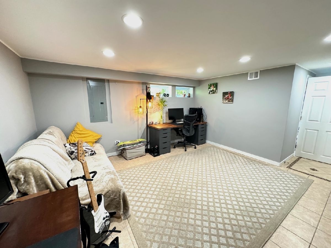
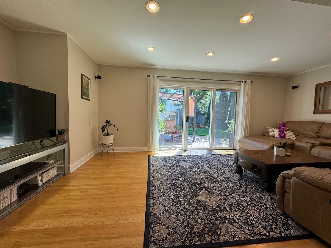
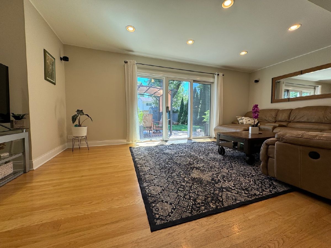
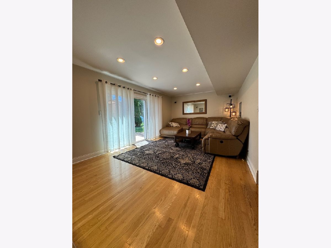
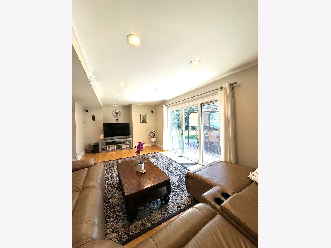
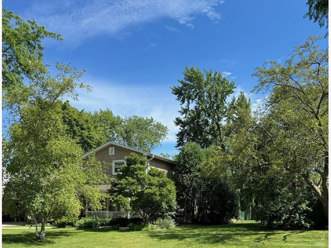
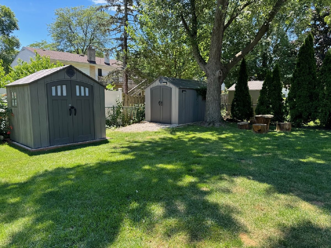
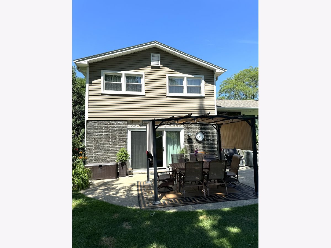
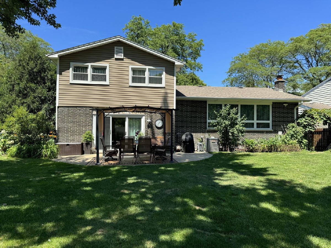
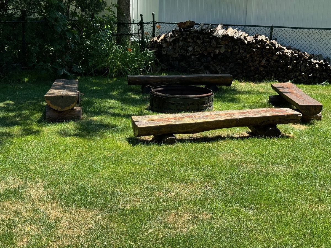
Room Specifics
Total Bedrooms: 5
Bedrooms Above Ground: 4
Bedrooms Below Ground: 1
Dimensions: —
Floor Type: —
Dimensions: —
Floor Type: —
Dimensions: —
Floor Type: —
Dimensions: —
Floor Type: —
Full Bathrooms: 3
Bathroom Amenities: —
Bathroom in Basement: 0
Rooms: —
Basement Description: Finished
Other Specifics
| 2 | |
| — | |
| Concrete | |
| — | |
| — | |
| 8750 | |
| — | |
| — | |
| — | |
| — | |
| Not in DB | |
| — | |
| — | |
| — | |
| — |
Tax History
| Year | Property Taxes |
|---|---|
| 2024 | $8,813 |
Contact Agent
Nearby Similar Homes
Nearby Sold Comparables
Contact Agent
Listing Provided By
Real People Realty


