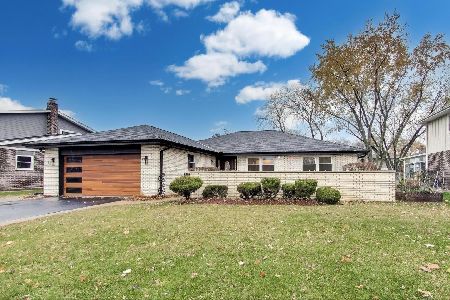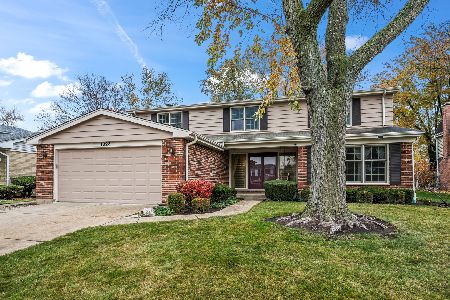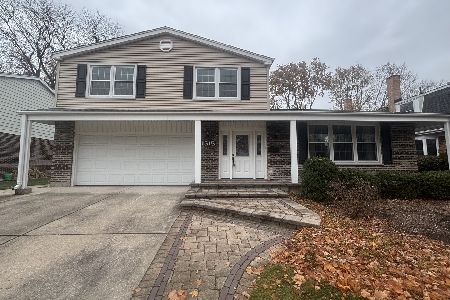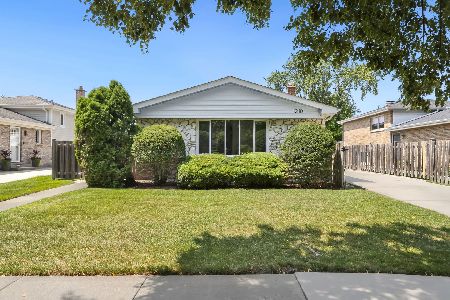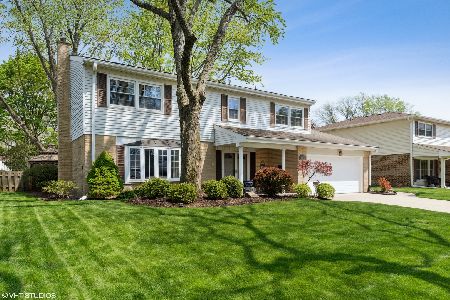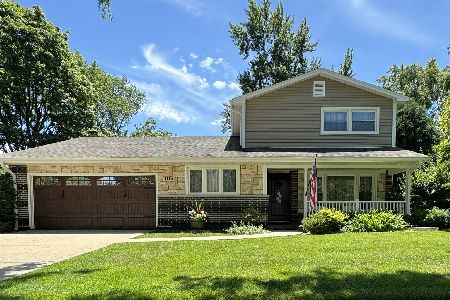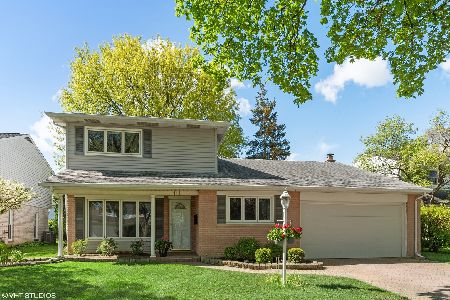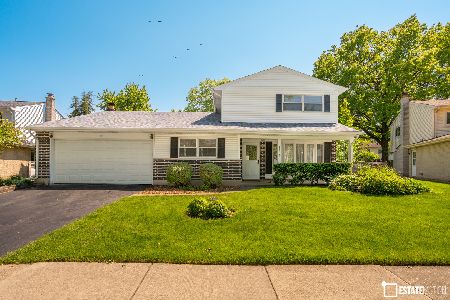110 Noyes Street, Arlington Heights, Illinois 60005
$415,000
|
Sold
|
|
| Status: | Closed |
| Sqft: | 2,030 |
| Cost/Sqft: | $204 |
| Beds: | 3 |
| Baths: | 3 |
| Year Built: | 1967 |
| Property Taxes: | $8,131 |
| Days On Market: | 1652 |
| Lot Size: | 0,20 |
Description
Spacious, bright, expanded split level with tons of room! Vaulted Ceilings, white trim, gleaming hardwood floors, white banister staircase and open floorplan. Rarely found expanded family room has vaulted ceilings and skylights. Bar and eat-in area makes it a great room for entertaining! Formal Living room with floor to ceiling beautiful brick fireplace. Large open kitchen overlooks dining area and living room. Awesome office addition off back of the home with exterior entrance. Large bedrooms with extra closet space. Remodeled bathrooms including primary suite. Dual pane windows throughout. Incredible backyard with patio and fenced in private backyard. Walk to grade school, Heritage Park, Pool. Easy access to expressway, train and shopping. Ideal central location, quiet interior street.
Property Specifics
| Single Family | |
| — | |
| — | |
| 1967 | |
| Partial | |
| — | |
| No | |
| 0.2 |
| Cook | |
| Heritage Park | |
| 0 / Not Applicable | |
| None | |
| Lake Michigan | |
| Public Sewer | |
| 11111348 | |
| 08094110240000 |
Nearby Schools
| NAME: | DISTRICT: | DISTANCE: | |
|---|---|---|---|
|
Grade School
Juliette Low Elementary School |
59 | — | |
|
Middle School
Holmes Junior High School |
59 | Not in DB | |
|
High School
Rolling Meadows High School |
214 | Not in DB | |
Property History
| DATE: | EVENT: | PRICE: | SOURCE: |
|---|---|---|---|
| 31 Jul, 2012 | Sold | $325,000 | MRED MLS |
| 1 May, 2012 | Under contract | $349,995 | MRED MLS |
| 20 Jan, 2012 | Listed for sale | $349,995 | MRED MLS |
| 29 Jul, 2021 | Sold | $415,000 | MRED MLS |
| 14 Jun, 2021 | Under contract | $415,000 | MRED MLS |
| — | Last price change | $429,000 | MRED MLS |
| 4 Jun, 2021 | Listed for sale | $429,000 | MRED MLS |
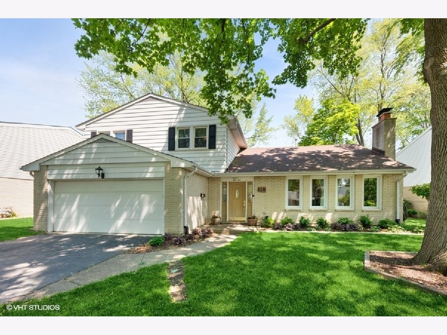
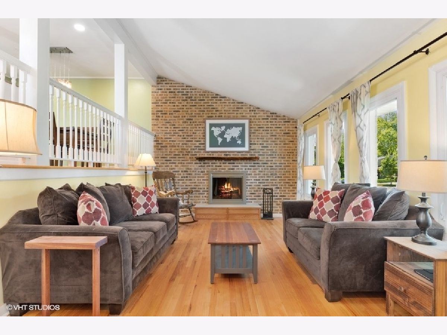
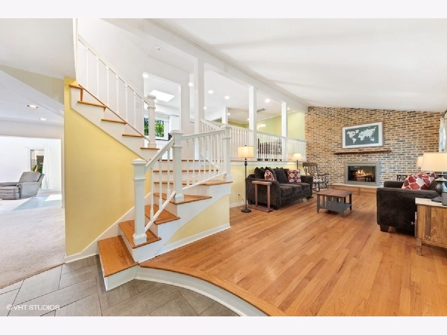
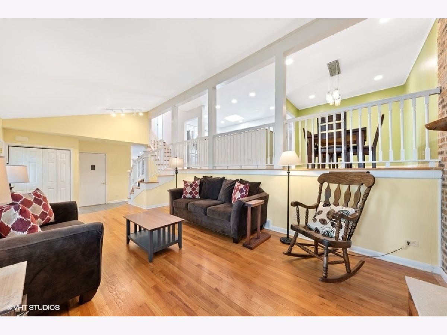
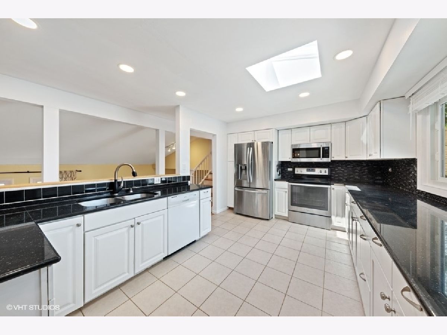
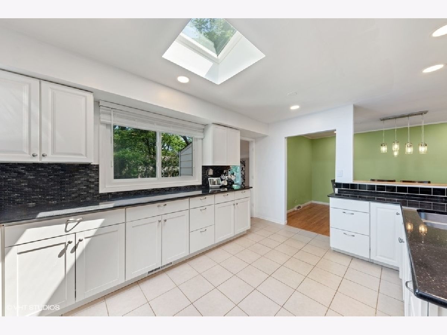
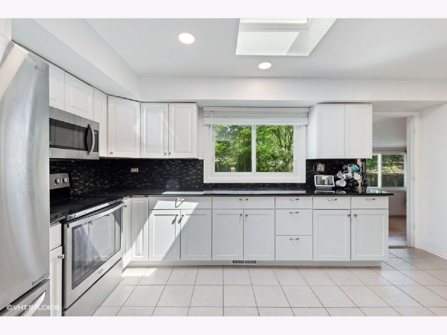
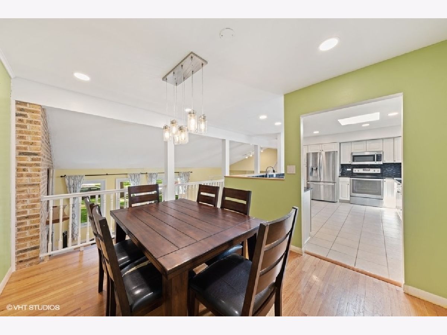
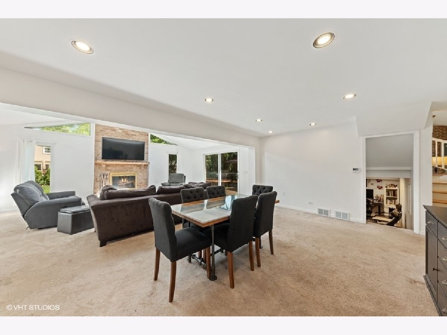
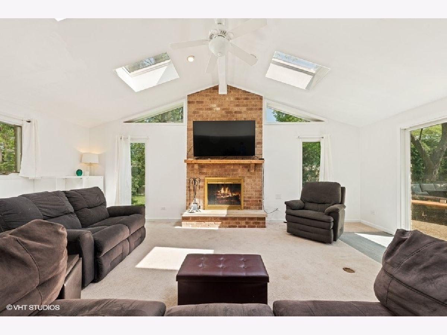
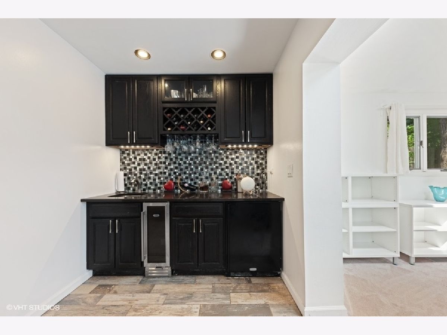
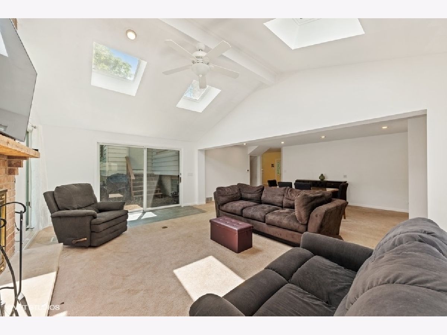
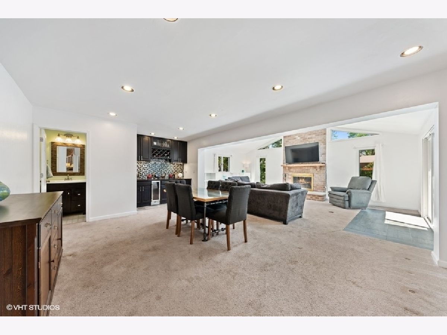
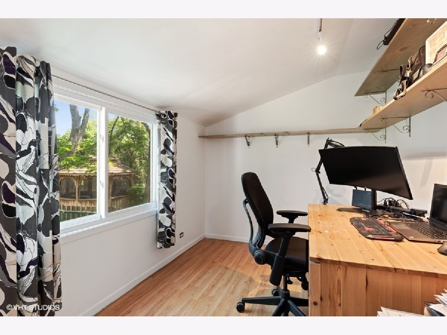
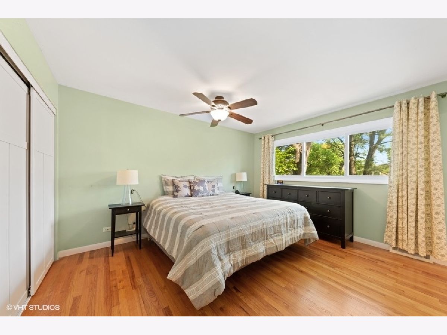
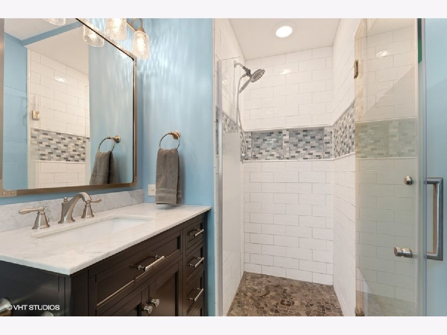
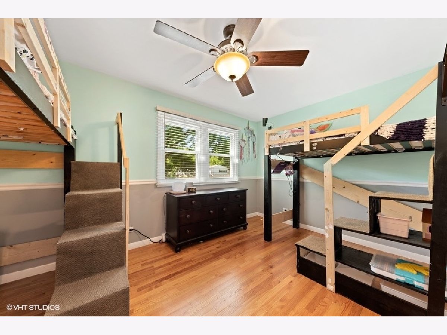
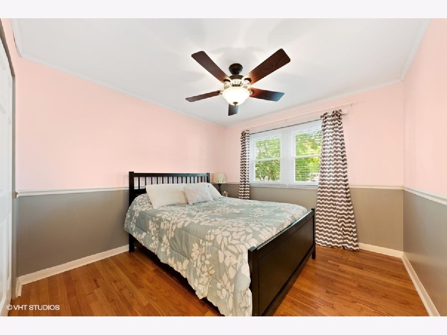
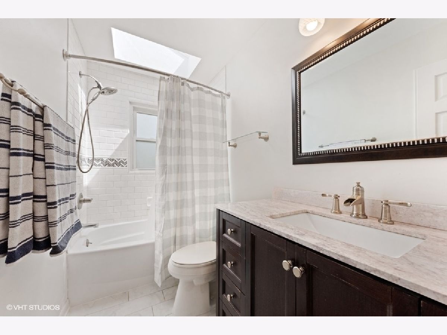
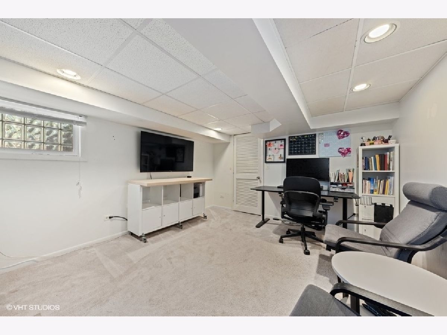
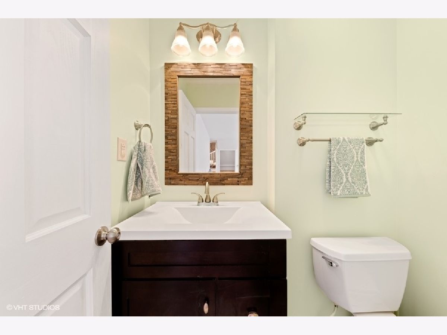
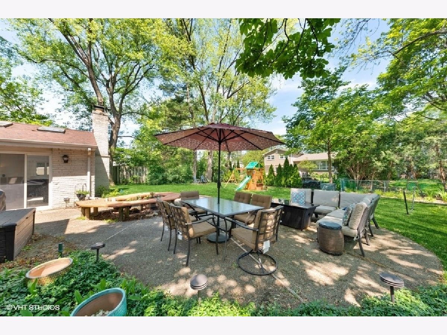
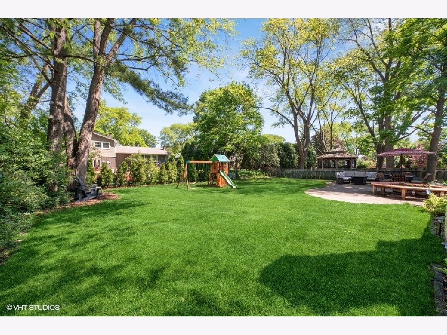
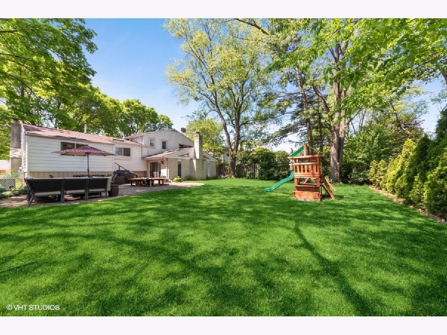
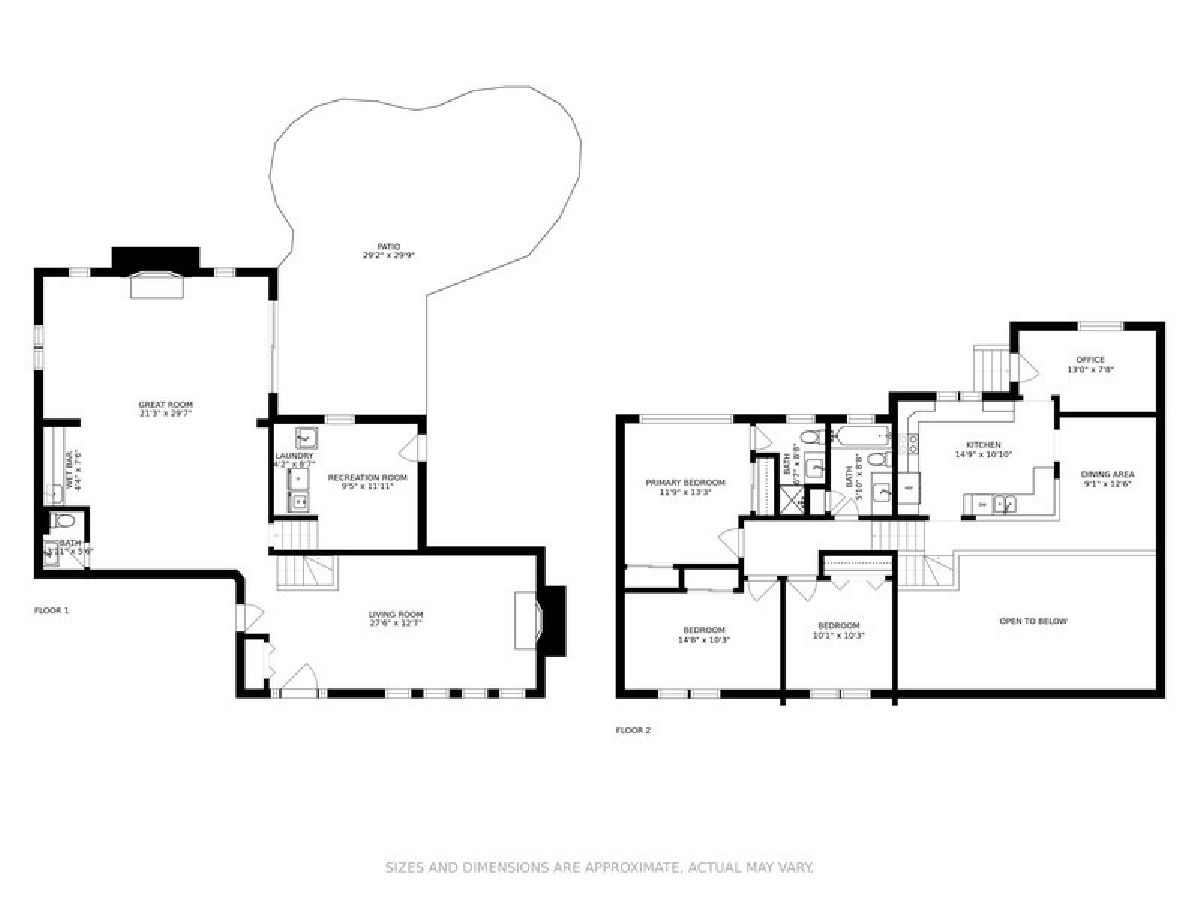
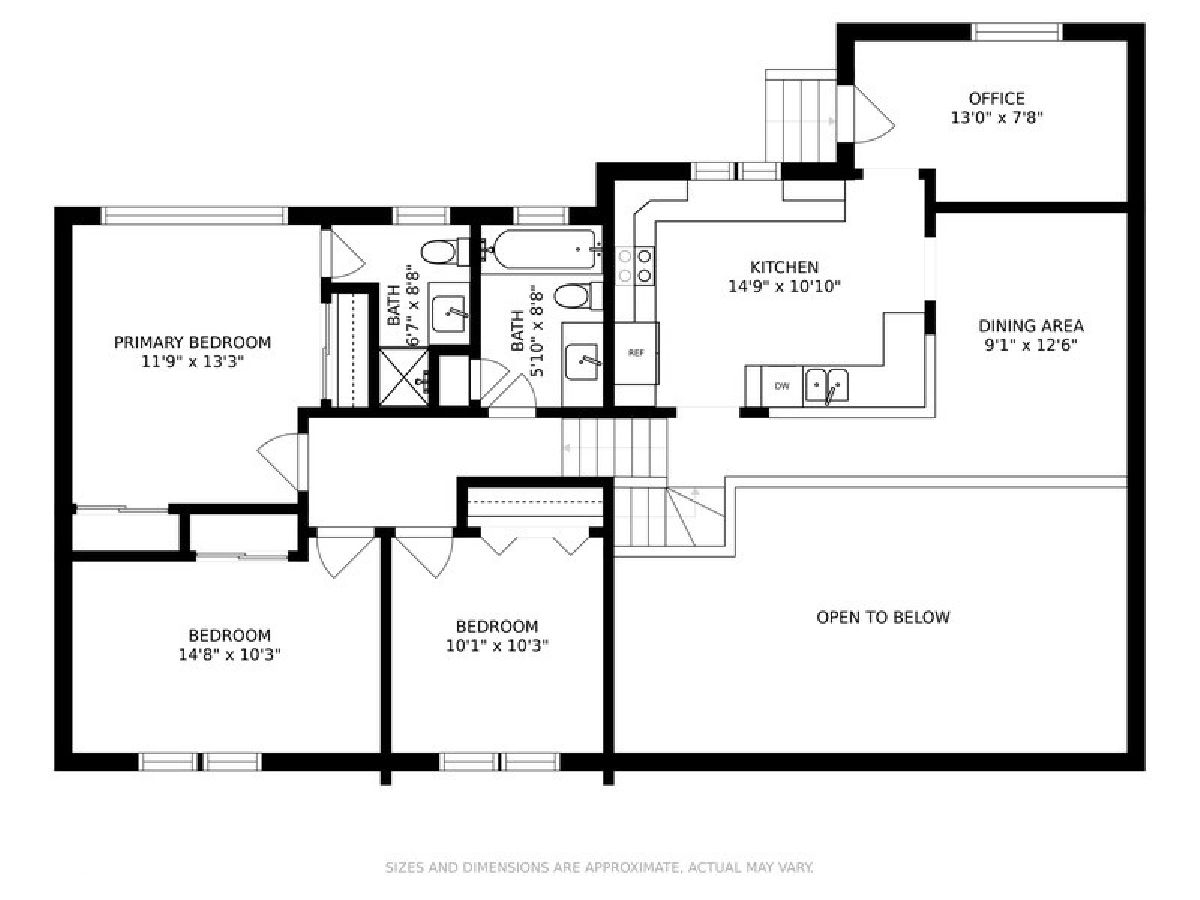
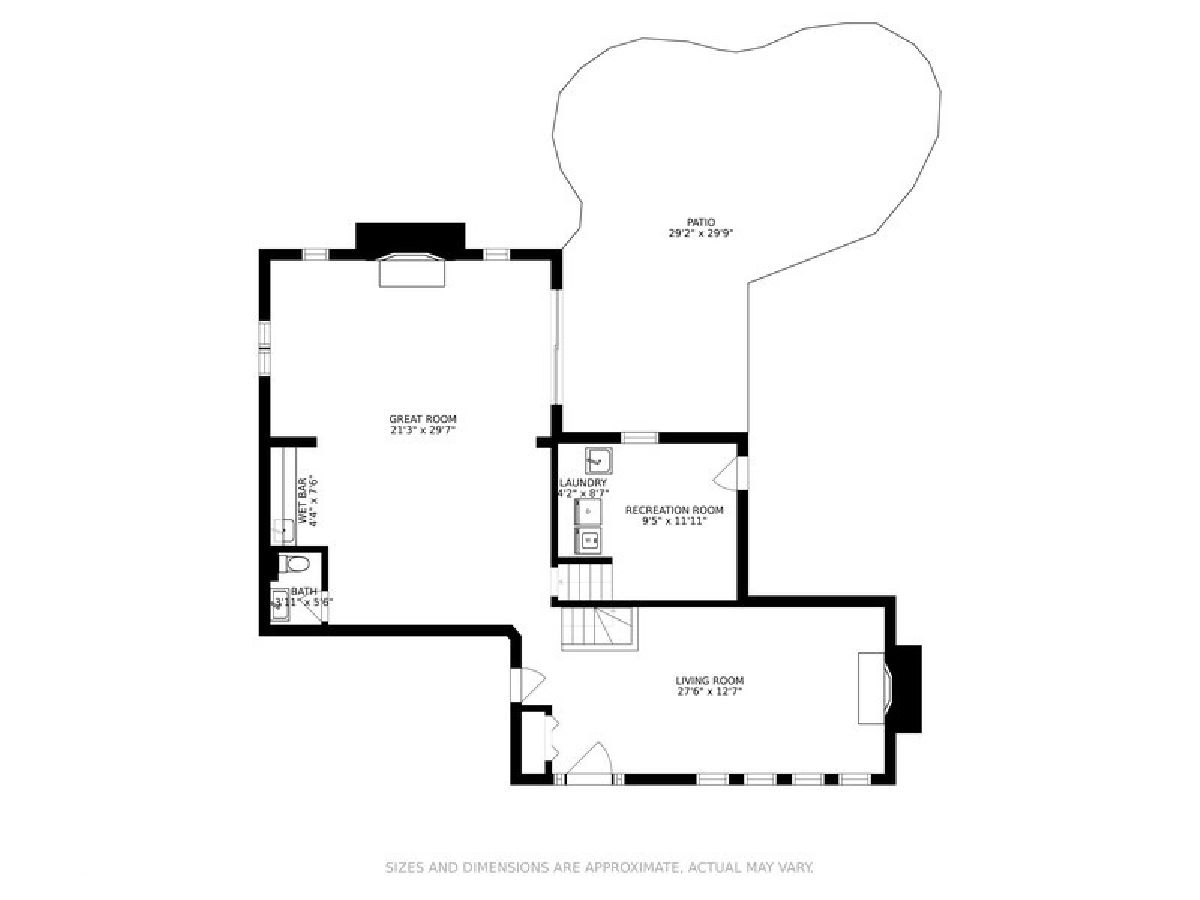
Room Specifics
Total Bedrooms: 3
Bedrooms Above Ground: 3
Bedrooms Below Ground: 0
Dimensions: —
Floor Type: Hardwood
Dimensions: —
Floor Type: Hardwood
Full Bathrooms: 3
Bathroom Amenities: —
Bathroom in Basement: 1
Rooms: Recreation Room,Office
Basement Description: Finished,Sub-Basement,Storage Space
Other Specifics
| 2 | |
| Concrete Perimeter | |
| Concrete | |
| Patio, Brick Paver Patio, Storms/Screens | |
| Fenced Yard,Level,Partial Fencing | |
| 70X125 | |
| — | |
| Full | |
| Vaulted/Cathedral Ceilings, Skylight(s), Bar-Wet, Hardwood Floors | |
| Range, Microwave, Dishwasher, Refrigerator, Washer, Dryer, Disposal | |
| Not in DB | |
| Park, Pool, Tennis Court(s), Curbs, Sidewalks | |
| — | |
| — | |
| Wood Burning, Gas Starter |
Tax History
| Year | Property Taxes |
|---|---|
| 2012 | $8,629 |
| 2021 | $8,131 |
Contact Agent
Nearby Similar Homes
Nearby Sold Comparables
Contact Agent
Listing Provided By
Berkshire Hathaway HomeServices Starck Real Estate


