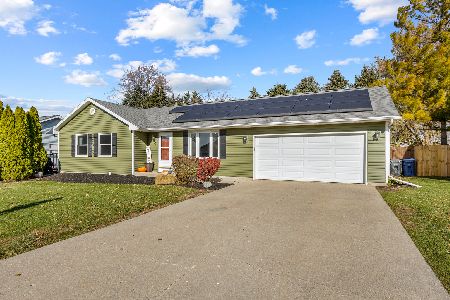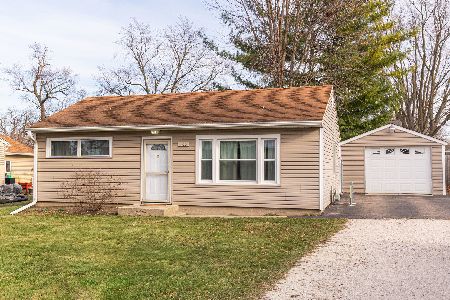111 Chestnut Avenue, Cortland, Illinois 60112
$66,000
|
Sold
|
|
| Status: | Closed |
| Sqft: | 2,300 |
| Cost/Sqft: | $28 |
| Beds: | 5 |
| Baths: | 5 |
| Year Built: | 1960 |
| Property Taxes: | $4,924 |
| Days On Market: | 5509 |
| Lot Size: | 0,00 |
Description
This 5 bed/5bath ranch has a ton of potential. New Anderson windows throughout. Newer vinyl siding. New water service. Home has a 950 sq ft addition that needs trim, fixtures, and flooring. Older part of home is in need of remodel. There is a 24X40, 4 car garage that is insulated, drywalled, wired, and heated. All of this situated in a country like setting on a 1/2 acre lot. This is a must see. Being sold "as is".
Property Specifics
| Single Family | |
| — | |
| — | |
| 1960 | |
| None | |
| — | |
| No | |
| 0 |
| De Kalb | |
| — | |
| 0 / Not Applicable | |
| None | |
| Public | |
| Public Sewer | |
| 07662125 | |
| 0929127027 |
Property History
| DATE: | EVENT: | PRICE: | SOURCE: |
|---|---|---|---|
| 7 Dec, 2010 | Sold | $66,000 | MRED MLS |
| 24 Nov, 2010 | Under contract | $64,900 | MRED MLS |
| 22 Oct, 2010 | Listed for sale | $64,900 | MRED MLS |
Room Specifics
Total Bedrooms: 5
Bedrooms Above Ground: 5
Bedrooms Below Ground: 0
Dimensions: —
Floor Type: —
Dimensions: —
Floor Type: —
Dimensions: —
Floor Type: —
Dimensions: —
Floor Type: —
Full Bathrooms: 5
Bathroom Amenities: —
Bathroom in Basement: 0
Rooms: Bedroom 5,Enclosed Porch
Basement Description: —
Other Specifics
| 4 | |
| Concrete Perimeter | |
| Gravel | |
| — | |
| — | |
| 169X132 | |
| — | |
| Yes | |
| — | |
| — | |
| Not in DB | |
| — | |
| — | |
| — | |
| — |
Tax History
| Year | Property Taxes |
|---|---|
| 2010 | $4,924 |
Contact Agent
Contact Agent
Listing Provided By
J & A Real Estate







