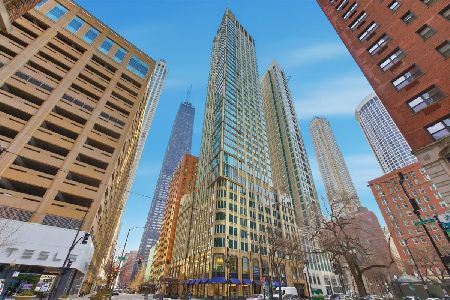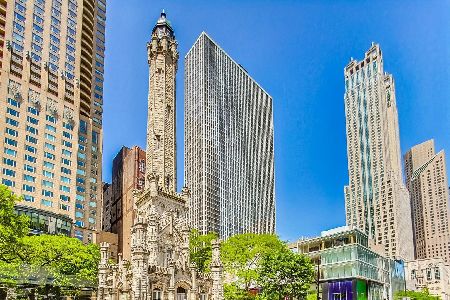111 Chestnut Street, Near North Side, Chicago, Illinois 60611
$1,550,000
|
Sold
|
|
| Status: | Closed |
| Sqft: | 2,600 |
| Cost/Sqft: | $613 |
| Beds: | 3 |
| Baths: | 3 |
| Year Built: | 1977 |
| Property Taxes: | $19,852 |
| Days On Market: | 2042 |
| Lot Size: | 0,00 |
Description
This is a MUST SEE! Absolute perfection and expert craftsmanship in this 2600 square foot corner home with 31 floor to ceiling windows and breathtaking East, North and West views! Led by acclaimed Summit Design & Build, this meticulous, innovative gut renovation (completed in 2012) incorporates the finest design materials with a thoughtful, spacious floor plan. Beautiful, sleek kitchen with custom cabinets, Sub-Zero, Wolf and Miele appliances and marble countertops. Gorgeous solid oak floors, huge bedrooms, incredible closet space, laundry area with sink and state-of-the-art AV system throughout. Three exquisite bathrooms finished with 12 slabs of Statuary marble, high end Grohe plumbing fixtures and custom cabinets. The most incredible location just 1/2 block off Michigan Ave and walkable to everything the Gold Coast has to offer. Full service building with 24-hour staff, outdoor pool, BBQ deck, gym, cleaners, and management on site. Feel like you are on vacation every day in this incredible home! 2 prime garage spaces available at $40,000 per space. Home also available furnished. Move right in!
Property Specifics
| Condos/Townhomes | |
| 57 | |
| — | |
| 1977 | |
| None | |
| — | |
| No | |
| — |
| Cook | |
| — | |
| 1958 / Monthly | |
| Water,Insurance,Security,Doorman,TV/Cable,Exercise Facilities,Pool,Scavenger | |
| Lake Michigan | |
| Public Sewer | |
| 10784487 | |
| 17032250781409 |
Nearby Schools
| NAME: | DISTRICT: | DISTANCE: | |
|---|---|---|---|
|
Grade School
Ogden Elementary |
299 | — | |
|
High School
Wells Community Academy Senior H |
299 | Not in DB | |
Property History
| DATE: | EVENT: | PRICE: | SOURCE: |
|---|---|---|---|
| 28 Mar, 2011 | Sold | $850,000 | MRED MLS |
| 20 Jan, 2011 | Under contract | $889,000 | MRED MLS |
| 26 Oct, 2010 | Listed for sale | $889,000 | MRED MLS |
| 25 Sep, 2020 | Sold | $1,550,000 | MRED MLS |
| 2 Aug, 2020 | Under contract | $1,595,000 | MRED MLS |
| 16 Jul, 2020 | Listed for sale | $1,595,000 | MRED MLS |




























Room Specifics
Total Bedrooms: 3
Bedrooms Above Ground: 3
Bedrooms Below Ground: 0
Dimensions: —
Floor Type: Hardwood
Dimensions: —
Floor Type: Hardwood
Full Bathrooms: 3
Bathroom Amenities: Separate Shower,Steam Shower,Double Sink,Full Body Spray Shower,Soaking Tub
Bathroom in Basement: 0
Rooms: Foyer,Gallery
Basement Description: None
Other Specifics
| 2 | |
| — | |
| — | |
| — | |
| — | |
| COMMON | |
| — | |
| Full | |
| Hardwood Floors, Heated Floors, First Floor Laundry, Laundry Hook-Up in Unit, Storage, Walk-In Closet(s) | |
| — | |
| Not in DB | |
| — | |
| — | |
| — | |
| — |
Tax History
| Year | Property Taxes |
|---|---|
| 2011 | $13,778 |
| 2020 | $19,852 |
Contact Agent
Nearby Similar Homes
Nearby Sold Comparables
Contact Agent
Listing Provided By
Jameson Sotheby's Intl Realty














